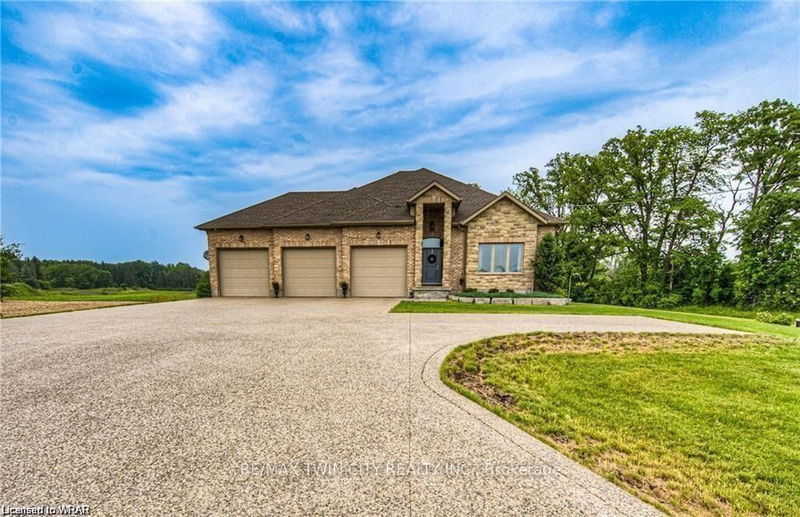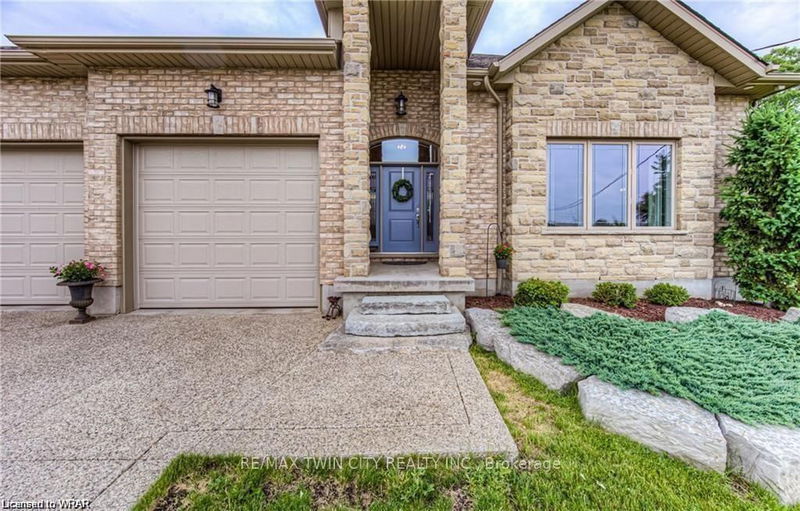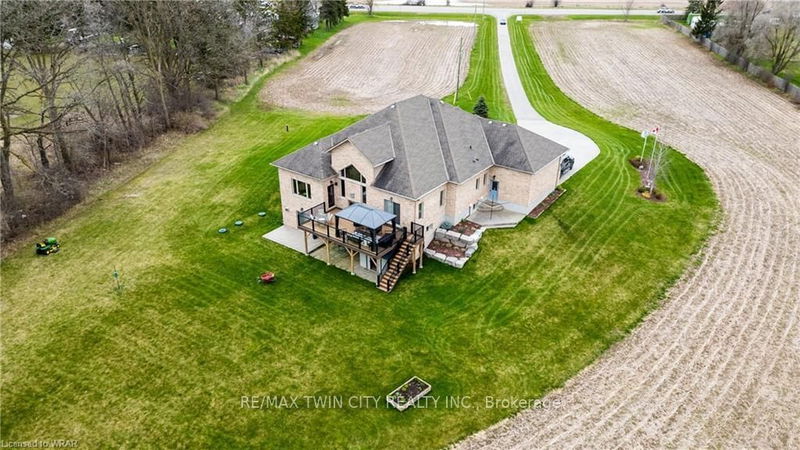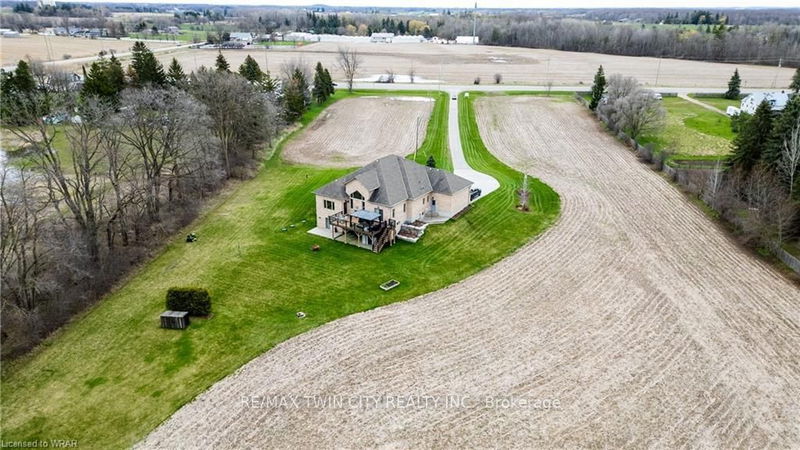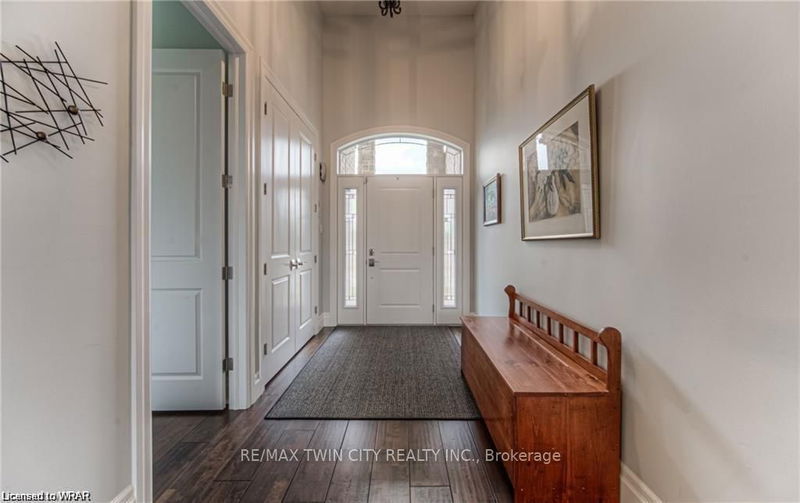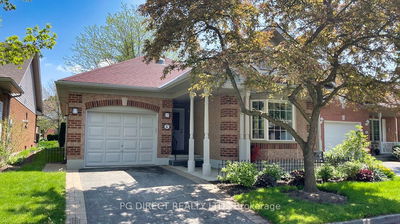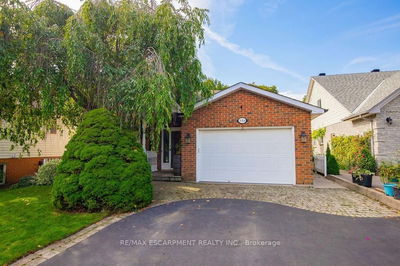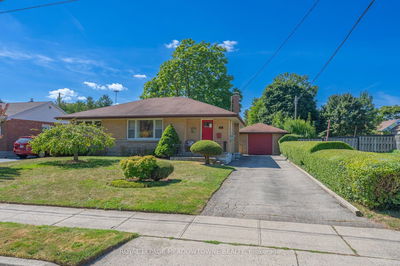2850 Victoria
| Woolwich
$1,999,900.00
Listed 3 months ago
- 2 bed
- 4 bath
- - sqft
- 15.0 parking
- Detached
Instant Estimate
$1,950,257
-$49,643 compared to list price
Upper range
$2,307,491
Mid range
$1,950,257
Lower range
$1,593,023
Property history
- Now
- Listed on Jul 11, 2024
Listed for $1,999,900.00
91 days on market
- Apr 22, 2024
- 6 months ago
Suspended
Listed for $2,359,000.00 • about 1 month on market
- Jan 3, 2024
- 9 months ago
Suspended
Listed for $2,349,900.00 • about 1 month on market
- Jun 20, 2023
- 1 year ago
Suspended
Listed for $2,500,000.00 • about 1 month on market
Location & area
Schools nearby
Home Details
- Description
- Beautiful home with open-concept living space, perfect for entertaining. Main Floor: dining area, bright living room, spacious eat-in kitchen, servery with pantry, custom built cabinetry and large island with walk out to 32'x16' deck. Primary bedroom with walk in closet, five piece ensuite and walk out to deck. Second main floor bedroom with three piece ensuite. Main floor laundry .The finished lower level is complete with 2 bedrooms, 3 piece bath room and a recreational room which includes games room , gas fireplace surround sound and walk out to concrete patio. three car oversized garage with 10x10 garage doors with remote entry. Home is equipped with security cameras. this home situated on 5.7 acres with possibility of future development ideal location 15 minutes to Guelph , Cambridge, Kitchener and 401
- Additional media
- https://youriguide.com/2850_victoria_st_n_kitchener_on/
- Property taxes
- $5,600.00 per year / $466.67 per month
- Basement
- Fin W/O
- Year build
- 6-15
- Type
- Detached
- Bedrooms
- 2 + 2
- Bathrooms
- 4
- Parking spots
- 15.0 Total | 3.0 Garage
- Floor
- -
- Balcony
- -
- Pool
- None
- External material
- Brick
- Roof type
- -
- Lot frontage
- -
- Lot depth
- -
- Heating
- Forced Air
- Fire place(s)
- Y
- Main
- Living
- 18’8” x 14’5”
- Dining
- 12’1” x 13’9”
- Kitchen
- 20’8” x 18’5”
- Br
- 20’3” x 20’1”
- 2nd Br
- 14’10” x 16’5”
- Laundry
- 11’1” x 6’6”
- Powder Rm
- 7’9” x 6’12”
- Bsmt
- 3rd Br
- 14’5” x 12’5”
- 4th Br
- 11’1” x 12’1”
Listing Brokerage
- MLS® Listing
- X9036346
- Brokerage
- RE/MAX TWIN CITY REALTY INC.
Similar homes for sale
These homes have similar price range, details and proximity to 2850 Victoria
