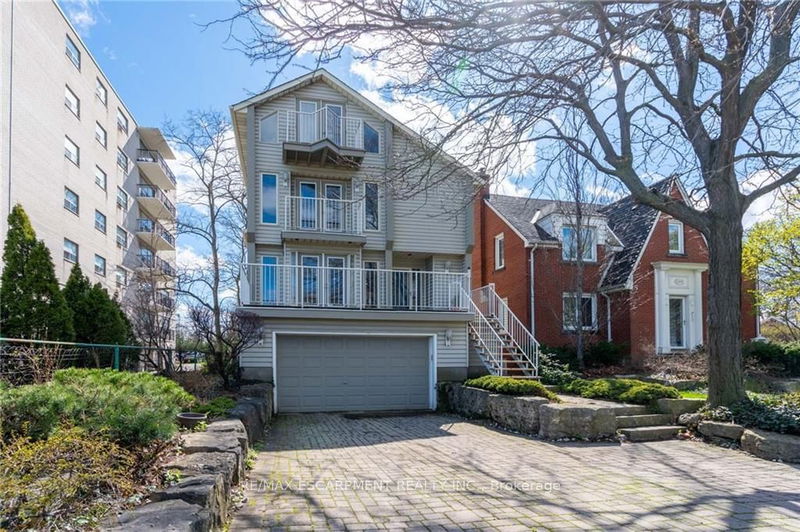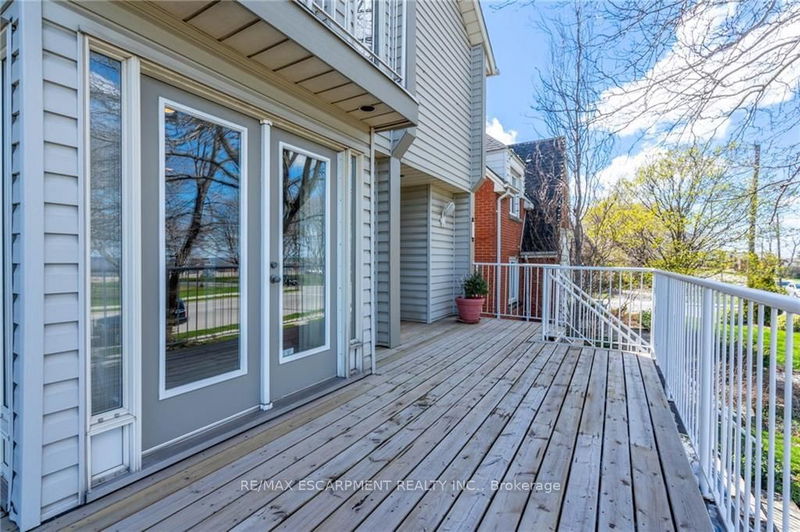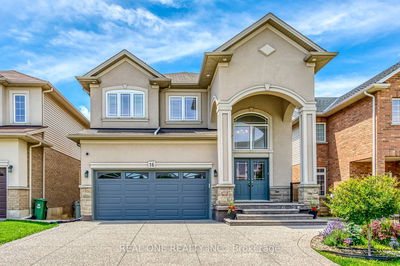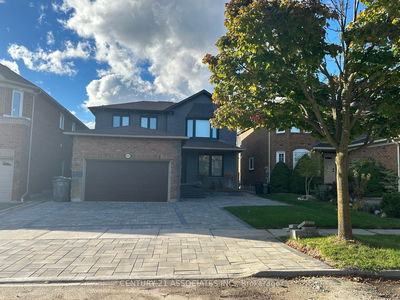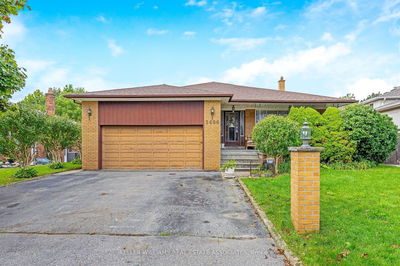204 Concession
Centremount | Hamilton
$1,049,900.00
Listed 3 months ago
- 4 bed
- 4 bath
- 2500-3000 sqft
- 5.0 parking
- Detached
Instant Estimate
$1,124,734
+$74,834 compared to list price
Upper range
$1,220,551
Mid range
$1,124,734
Lower range
$1,028,917
Property history
- Jul 12, 2024
- 3 months ago
Price Change
Listed for $1,049,900.00 • 3 months on market
- Apr 22, 2024
- 6 months ago
Terminated
Listed for $1,199,999.00 • 3 months on market
- Jul 20, 2023
- 1 year ago
Expired
Listed for $1,299,997.00 • 4 months on market
- Jun 18, 1998
- 26 years ago
Sold for $88,100.00
Listed for $94,500.00 • about 1 month on market
- Jan 29, 1998
- 27 years ago
Expired
Listed for $95,000.00 • 3 months on market
- Nov 10, 1997
- 27 years ago
Terminated
Listed for $75,000.00 • on market
Location & area
Schools nearby
Home Details
- Description
- Explore this unique 2 storey gem, crafted in '91, with 2693 SF living space & fully finished basement. Enter the spacious home, where the living room opens to a sprawling deck, offering stunning city skyline views. Entertain effortlessly in the expansive kitchen and dining area. Retreat to 3bedrooms, including the primary suite with balcony, 4-piece ensuite, and walk-in closet. The 2nd bedroom boasts a private 4-piece ensuite. The3rd bedroom offers versatility as a home office or bedroom. The finished basement, with office space, offers convenient inside access to the garage. Outside, admire the meticulously landscaped front yard with irrigation systems. Nestled opposite Sam Lawrence Park, enjoy serene open spaces and panoramic city vistas. Easy access to downtown Hamilton, major highways, schools, transit, shopping, and dining. Close to Juravinski Hospital and St. Joes Hospital for added convenience. RSA.
- Additional media
- -
- Property taxes
- $7,282.00 per year / $606.83 per month
- Basement
- Finished
- Basement
- Full
- Year build
- 31-50
- Type
- Detached
- Bedrooms
- 4
- Bathrooms
- 4
- Parking spots
- 5.0 Total | 2.0 Garage
- Floor
- -
- Balcony
- -
- Pool
- None
- External material
- Vinyl Siding
- Roof type
- -
- Lot frontage
- -
- Lot depth
- -
- Heating
- Forced Air
- Fire place(s)
- N
- Ground
- Foyer
- 14’6” x 5’8”
- Living
- 17’6” x 14’6”
- Dining
- 14’7” x 10’7”
- Kitchen
- 12’12” x 12’1”
- 2nd
- Prim Bdrm
- 13’9” x 13’10”
- Br
- 18’0” x 10’1”
- Laundry
- 10’6” x 5’3”
- 3rd
- Family
- 14’12” x 14’6”
- Br
- 14’6” x 14’12”
- Bsmt
- Rec
- 19’3” x 18’0”
- Office
- 0’0” x 0’0”
- Cold/Cant
- 0’0” x 0’0”
Listing Brokerage
- MLS® Listing
- X9037456
- Brokerage
- RE/MAX ESCARPMENT REALTY INC.
Similar homes for sale
These homes have similar price range, details and proximity to 204 Concession
