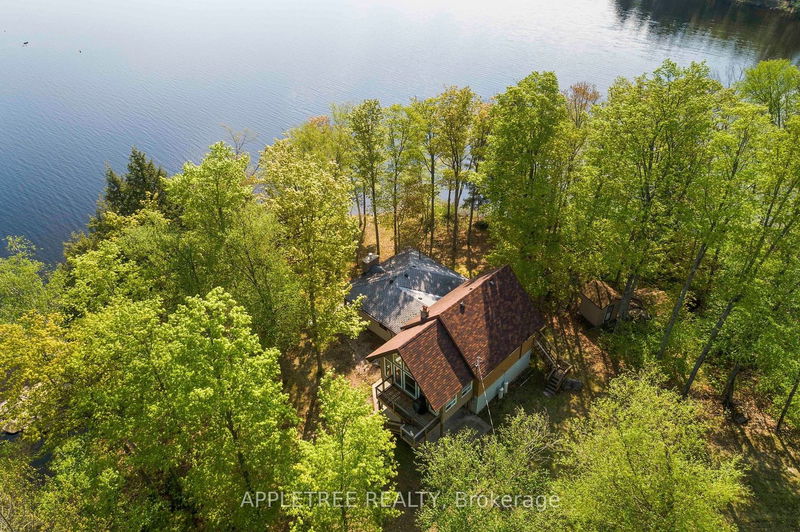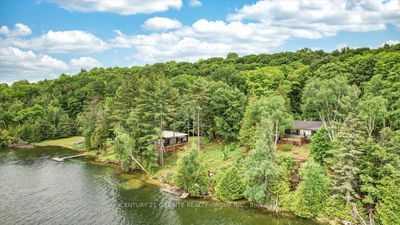1014 Crows Foot
| North Frontenac
$1,275,000.00
Listed 3 months ago
- 3 bed
- 2 bath
- 2000-2500 sqft
- 10.0 parking
- Cottage
Instant Estimate
$1,151,868
-$123,132 compared to list price
Upper range
$1,377,682
Mid range
$1,151,868
Lower range
$926,053
Property history
- Now
- Listed on Jul 11, 2024
Listed for $1,275,000.00
89 days on market
- May 20, 2024
- 5 months ago
Terminated
Listed for $1,299,000.00 • about 2 months on market
- Apr 14, 2023
- 1 year ago
Expired
Listed for $1,499,900.00 • 6 months on market
Location & area
Schools nearby
Home Details
- Description
- 495 Feet of Waterfront on enviable Buckshot Lake with two cottages and 1.18 acres! The ideal location for your family retreat, or subsidize your summer months with a lakefront rental. Two self-sufficient 3-bedroom cottages. The main cottage offers 3 bedrooms with a modern two storey family room with beamed ceilings, and soaring two storey water views. Partially finished basement with concrete block and walkout to yard offers even more potential. The second cottage (original cabin) is a sweet bungalow arrangement with 3 bedrooms and spacious living and kitchen. Water views that will take your breath away. Multiple walkouts to private decks and gently sloping lawns all the way to the water's edge and your private 48' wood and aluminium dock. and space to launch! Detached dry-boathouse/garage with space to store all your toys. Adorable garden shed with deck and pergola would make an ideal bunkie or even an office away from home.
- Additional media
- https://video-playback.web.app/9HCahTElxdCbSkKBsMDsmhUDYi0258YM66rlIAvaHIRQ
- Property taxes
- $4,100.00 per year / $341.67 per month
- Basement
- Part Bsmt
- Basement
- Sep Entrance
- Year build
- -
- Type
- Cottage
- Bedrooms
- 3 + 3
- Bathrooms
- 2
- Parking spots
- 10.0 Total | 1.0 Garage
- Floor
- -
- Balcony
- -
- Pool
- None
- External material
- Board/Batten
- Roof type
- -
- Lot frontage
- -
- Lot depth
- -
- Heating
- Forced Air
- Fire place(s)
- Y
- Main
- Kitchen
- 7’12” x 6’12”
- Living
- 10’12” x 10’0”
- Dining
- 10’0” x 6’12”
- Family
- 19’10” x 11’12”
- Prim Bdrm
- 10’12” x 10’0”
- 2nd
- 2nd Br
- 13’12” x 10’12”
- 3rd Br
- 10’12” x 9’0”
- Flat
- Family
- 14’10” x 10’12”
- Kitchen
- 10’0” x 8’0”
- Prim Bdrm
- 14’0” x 12’0”
- Sitting
- 10’0” x 9’0”
- 2nd Br
- 9’0” x 10’12”
Listing Brokerage
- MLS® Listing
- X9037773
- Brokerage
- APPLETREE REALTY
Similar homes for sale
These homes have similar price range, details and proximity to 1014 Crows Foot









