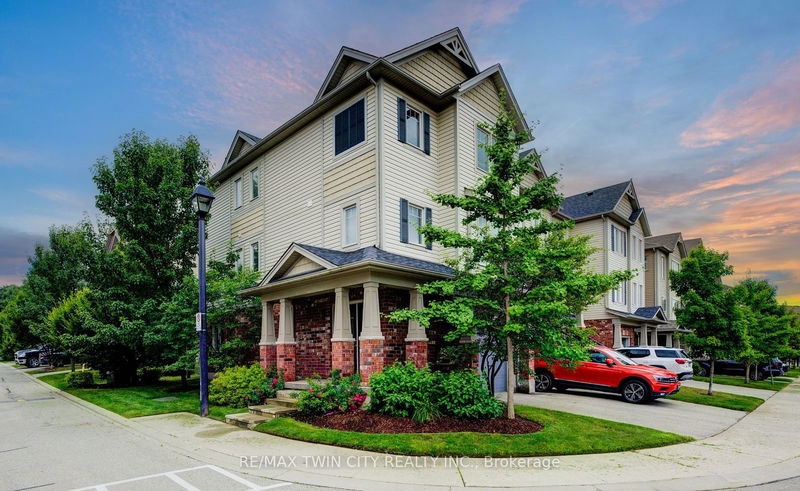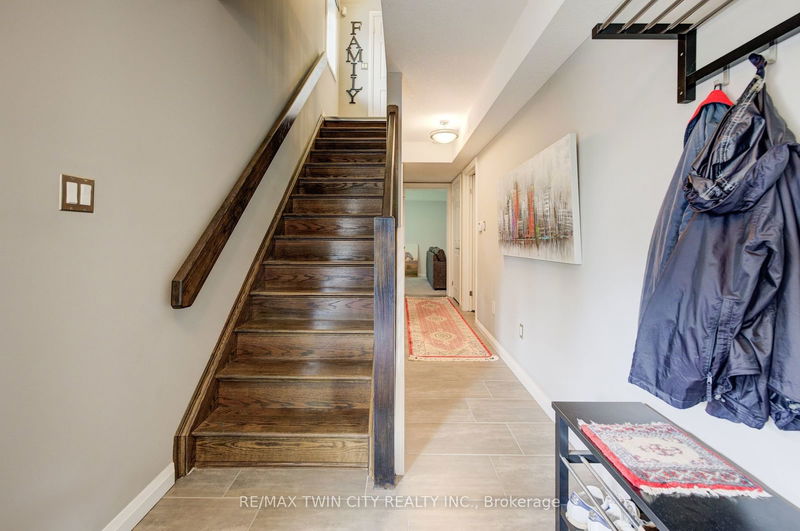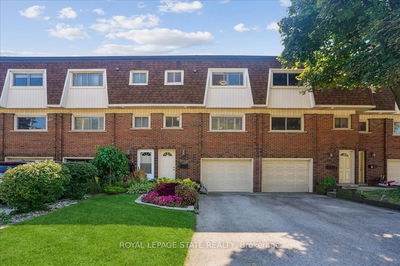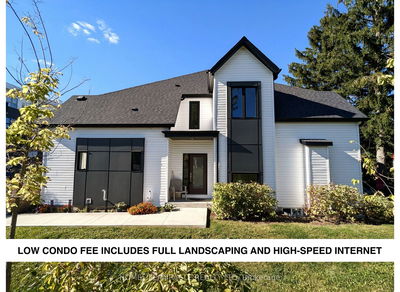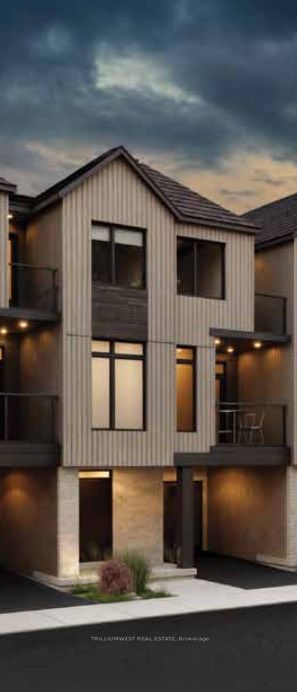79 - 750 Lawrence
| Cambridge
$664,000.00
Listed 3 months ago
- 3 bed
- 3 bath
- 1800-1999 sqft
- 2.0 parking
- Condo Townhouse
Instant Estimate
$684,262
+$20,262 compared to list price
Upper range
$734,673
Mid range
$684,262
Lower range
$633,851
Property history
- Now
- Listed on Jul 12, 2024
Listed for $664,000.00
89 days on market
Location & area
Schools nearby
Home Details
- Description
- This captivating former model home exudes charm and elegance, with exquisite attention to detail evident throughout. The walk-out basement offers additional living space, while the open kitchen seamlessly transitions to a charming patio area - perfect for entertaining or simply enjoying a morning coffee. The primary suite is a true retreat, featuring not just one, but two spacious walk-in closets. The ensuite bathroom is a spa-like indulgence, highlighted by a luxurious 3x5 walk-in shower. Situated within walking distance of a park and bird sanctuary, this home offers a serene connection to nature. Additionally, its location in a great school district - offering public, Catholic, and French immersion options - ensures an enriching educational experience for all. In the peaceful and tranquil surroundings of this area, stress melts away, making condo living a truly relaxing and hassle-free experience.
- Additional media
- https://iguidephotos.com/79_750_lawrence_street_cambridge_on/
- Property taxes
- $3,787.43 per year / $315.62 per month
- Condo fees
- $514.00
- Basement
- Fin W/O
- Year build
- 6-10
- Type
- Condo Townhouse
- Bedrooms
- 3
- Bathrooms
- 3
- Pet rules
- Restrict
- Parking spots
- 2.0 Total | 1.0 Garage
- Parking types
- Owned
- Floor
- -
- Balcony
- None
- Pool
- -
- External material
- Brick
- Roof type
- -
- Lot frontage
- -
- Lot depth
- -
- Heating
- Forced Air
- Fire place(s)
- N
- Locker
- None
- Building amenities
- -
- 2nd
- Kitchen
- 17’2” x 8’1”
- Dining
- 10’2” x 8’0”
- Great Rm
- 17’8” x 10’0”
- Prim Bdrm
- 12’4” x 12’1”
- 2nd Br
- 8’1” x 8’8”
- 3rd Br
- 8’8” x 12’1”
- Lower
- Foyer
- 8’0” x 7’8”
- Den
- 17’8” x 10’8”
- Laundry
- 4’0” x 7’10”
Listing Brokerage
- MLS® Listing
- X9037805
- Brokerage
- RE/MAX TWIN CITY REALTY INC.
Similar homes for sale
These homes have similar price range, details and proximity to 750 Lawrence

