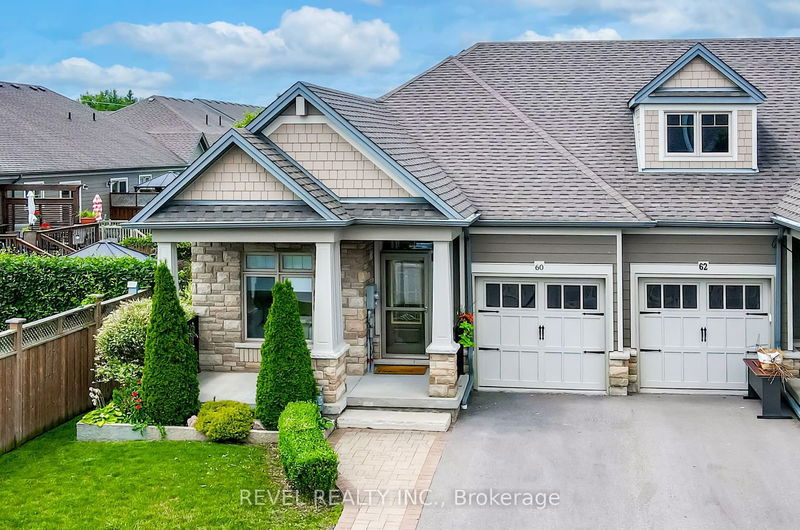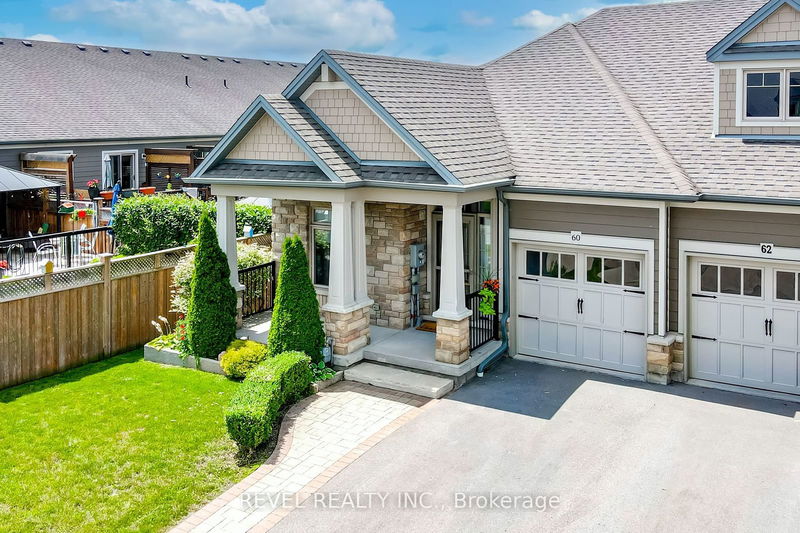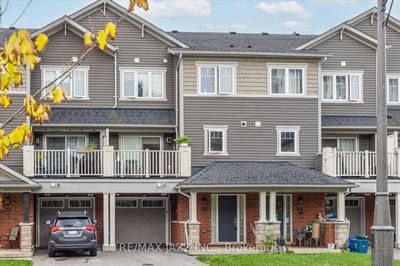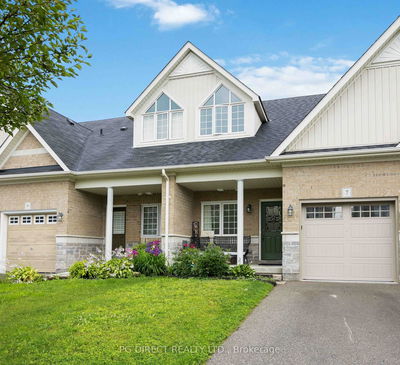60 Chadwin
Lindsay | Kawartha Lakes
$739,900.00
Listed 3 months ago
- 2 bed
- 3 bath
- - sqft
- 2.0 parking
- Att/Row/Twnhouse
Instant Estimate
$750,353
+$10,453 compared to list price
Upper range
$797,556
Mid range
$750,353
Lower range
$703,150
Property history
- Jul 15, 2024
- 3 months ago
Price Change
Listed for $739,900.00 • 29 days on market
Location & area
Schools nearby
Home Details
- Description
- Welcome to a rare find in Lindsay a stunning bungalow crafted by Clearly Homes, designed for both comfort and convenience. Situated within walking distance to all amenities, including the hospital, public transit, parks, and more, this 2-bedroom, 3-bathroom cozy end unit townhome offers a blend of modern living and suburban tranquility.Step inside to discover a welcoming atmosphere where you can entertain guests or unwind by the gas fireplace in the spacious living area. The kitchen, bright and open, is not only functional but also a hub for culinary creativity and socializing. Enjoy direct access to a lovely deck and backyard, with the added convenience of entering the garage directly from the main floor.A fully finished basement provides additional space for recreation or hobbies, while a utility area ensures practicality and organization throughout the home. With meticulous attention to detail and quality finishes throughout, this residence embodies comfort and style.Located in a peaceful and desirable neighbourhood in Lindsay, this home offers the perfect setting to establish roots and enjoy life to the fullest. Don't miss the opportunity to make this exceptional bungalow your own and create lasting memories in a place you'll proudly call home for years to come.
- Additional media
- https://youtu.be/s3MgUjO-6cA
- Property taxes
- $3,932.00 per year / $327.67 per month
- Basement
- Fin W/O
- Basement
- Finished
- Year build
- 6-15
- Type
- Att/Row/Twnhouse
- Bedrooms
- 2
- Bathrooms
- 3
- Parking spots
- 2.0 Total | 1.0 Garage
- Floor
- -
- Balcony
- -
- Pool
- None
- External material
- Vinyl Siding
- Roof type
- -
- Lot frontage
- -
- Lot depth
- -
- Heating
- Forced Air
- Fire place(s)
- Y
- Main
- Br
- 8’12” x 11’12”
- Bathroom
- 8’12” x 5’12”
- Kitchen
- 15’12” x 9’12”
- Dining
- 15’12” x 5’12”
- Living
- 11’12” x 11’12”
- Prim Bdrm
- 11’12” x 11’12”
- Bathroom
- 4’12” x 10’12”
- Bsmt
- Rec
- 25’0” x 22’12”
- Bathroom
- 4’12” x 7’12”
Listing Brokerage
- MLS® Listing
- X9038044
- Brokerage
- REVEL REALTY INC.
Similar homes for sale
These homes have similar price range, details and proximity to 60 Chadwin









