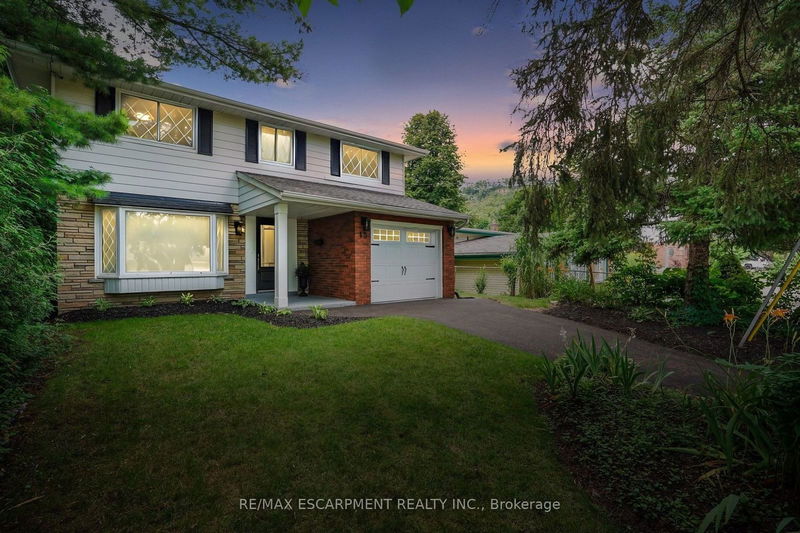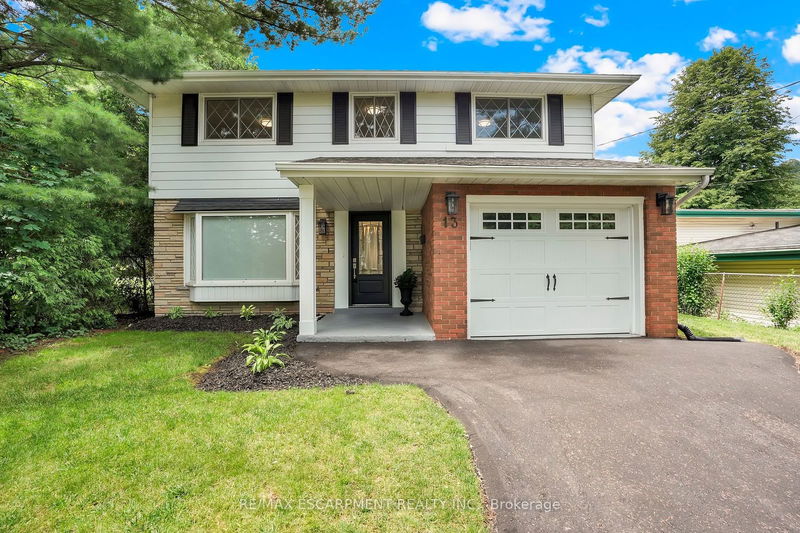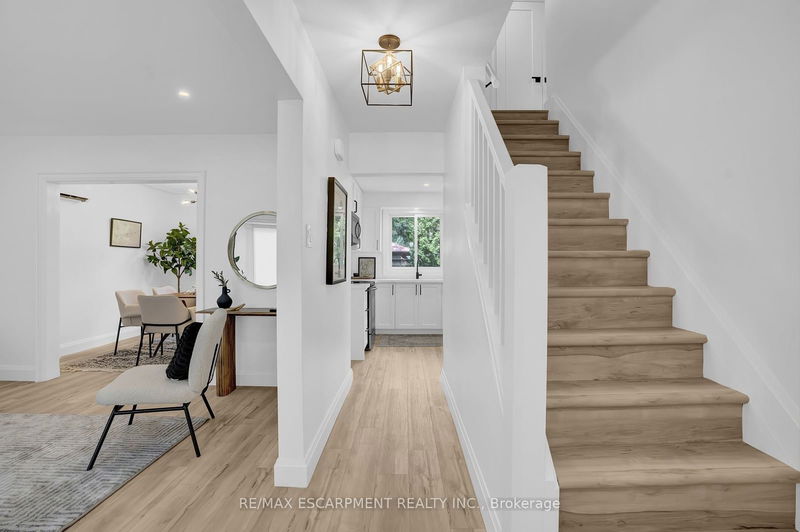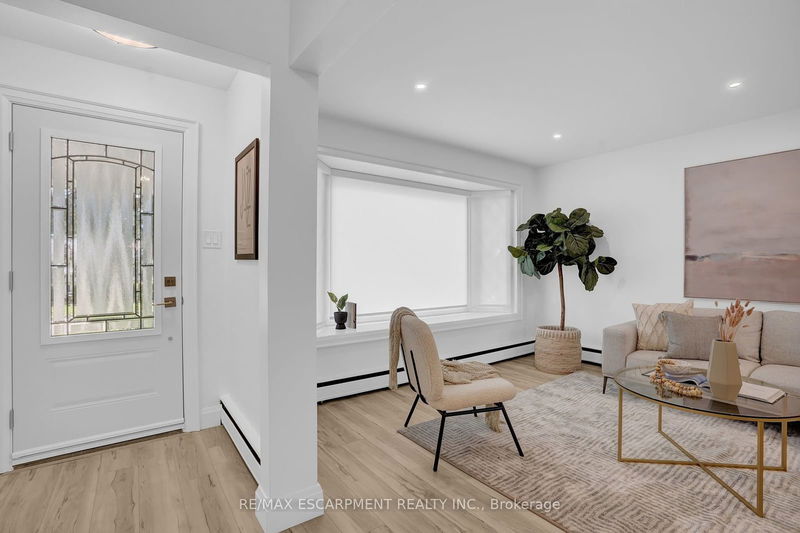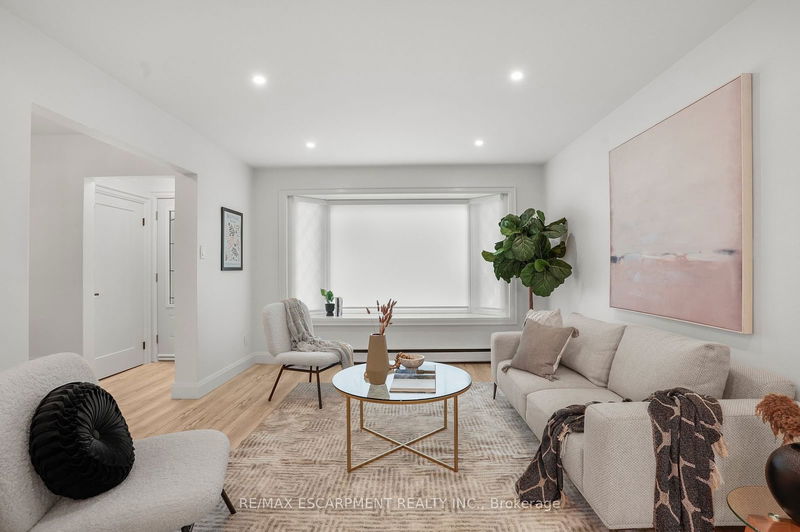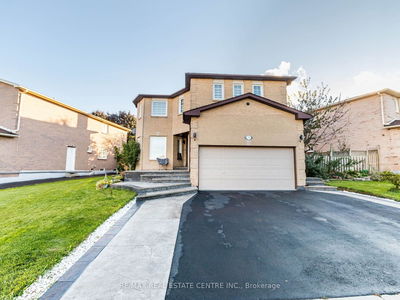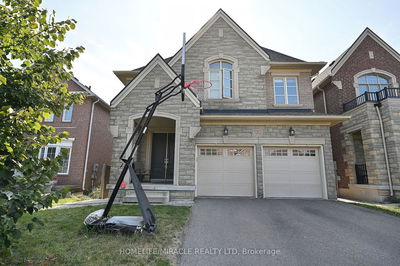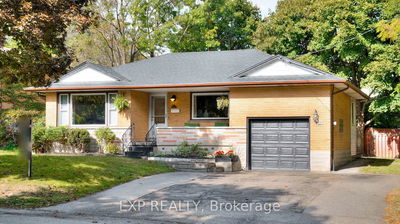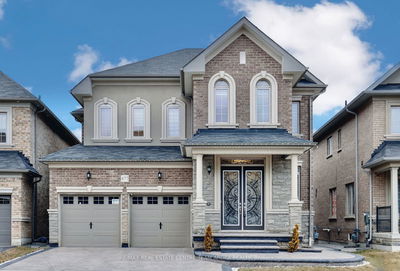13 Delsey
Dundas | Hamilton
$1,169,900.00
Listed 3 months ago
- 5 bed
- 2 bath
- 1500-2000 sqft
- 3.0 parking
- Detached
Instant Estimate
$1,148,674
-$21,227 compared to list price
Upper range
$1,257,098
Mid range
$1,148,674
Lower range
$1,040,249
Property history
- Jul 15, 2024
- 3 months ago
Price Change
Listed for $1,169,900.00 • about 2 months on market
Location & area
Schools nearby
Home Details
- Description
- Raise your family in the heart of the Dundas Valley in this beautifully updated 5 bedroom, 1.5 bath detached home w/ interior entrance to a 1 car garage on a pool sized landscaped lot close to all schools & amenities. NEW FEATURES in 2024 include: kitchen w/ quartz countertop, S/S fridge & microwave, powder room, 2 ductless AC units, exterior & interior doors, ELFs, paint, premium vinyl plank flooring, trim, carpet, L/R window treatment, paved driveway, refurbished front porch. 3-PC bathroom (2023), S/S stove & dishwasher (2018), roof (circa 2017), 100 AMP Service. Potential for: a heated garage, in-law suite with separate entrance to basement, HWT owned, RSA. Steps away from: Dundas Driving Park & Dundas Tennis Club. Close to trendy Downtown Dundas. Short distance from nature - nearby Christie Lake Conservation Area, Spencer Gorge Wilderness Area, Tew's Falls, Webster's Falls, Dundas Peak, Dundas Valley and Beverly Golf Clubs. Quick highway access to Toronto and beyond!
- Additional media
- https://www.youtube.com/watch?v=05iCuqzj6Bw
- Property taxes
- $5,236.03 per year / $436.34 per month
- Basement
- Part Fin
- Basement
- Sep Entrance
- Year build
- 51-99
- Type
- Detached
- Bedrooms
- 5
- Bathrooms
- 2
- Parking spots
- 3.0 Total | 1.0 Garage
- Floor
- -
- Balcony
- -
- Pool
- None
- External material
- Alum Siding
- Roof type
- -
- Lot frontage
- -
- Lot depth
- -
- Heating
- Radiant
- Fire place(s)
- N
- Main
- Living
- 15’0” x 11’12”
- Dining
- 10’4” x 10’0”
- Kitchen
- 20’1” x 10’4”
- Powder Rm
- 4’3” x 4’4”
- 2nd
- Prim Bdrm
- 15’3” x 11’1”
- 2nd Br
- 15’3” x 10’1”
- 3rd Br
- 10’1” x 10’1”
- 4th Br
- 10’1” x 7’6”
- 5th Br
- 11’4” x 8’6”
- Bathroom
- 7’6” x 6’2”
- Bsmt
- Family
- 25’9” x 12’0”
- Laundry
- 20’2” x 13’1”
Listing Brokerage
- MLS® Listing
- X9039479
- Brokerage
- RE/MAX ESCARPMENT REALTY INC.
Similar homes for sale
These homes have similar price range, details and proximity to 13 Delsey
