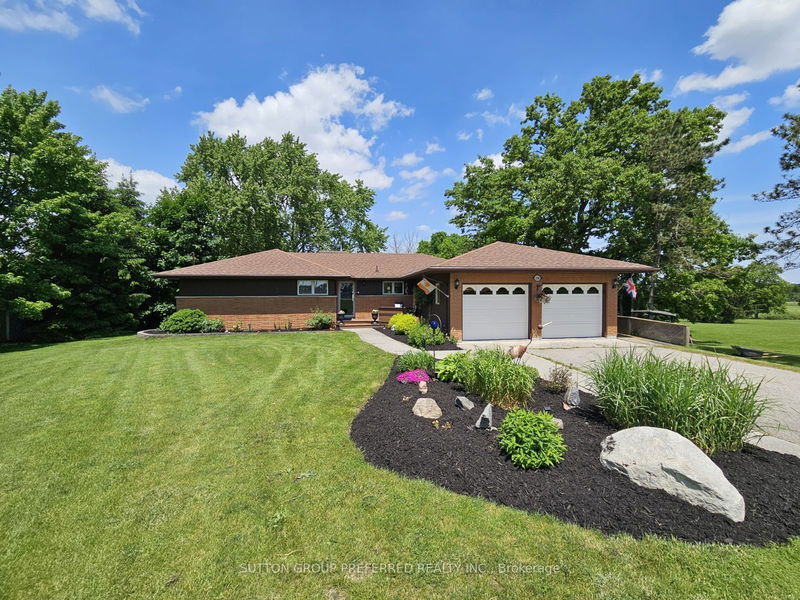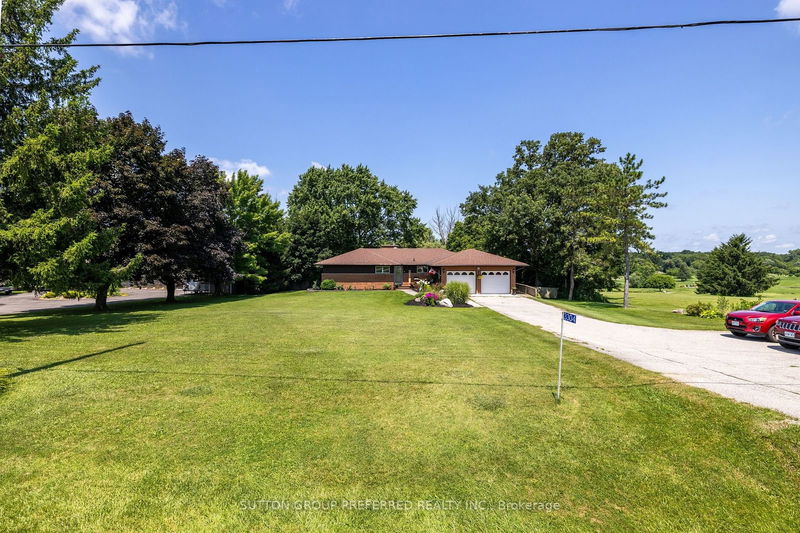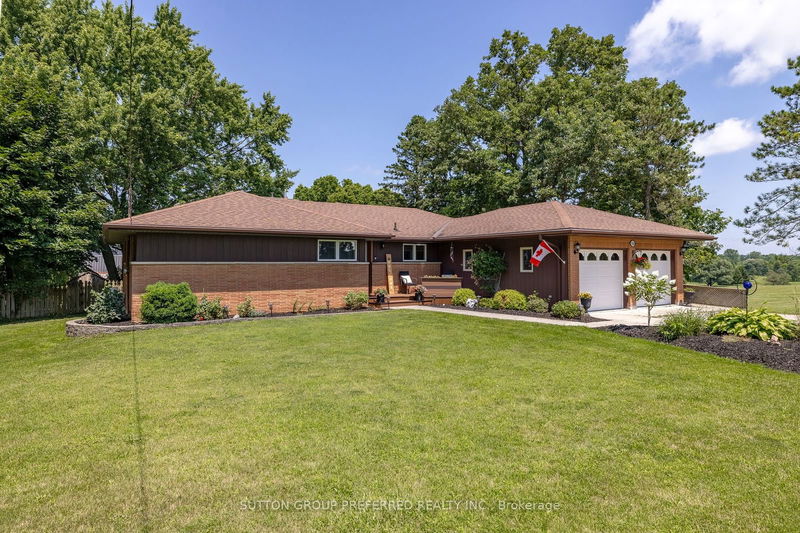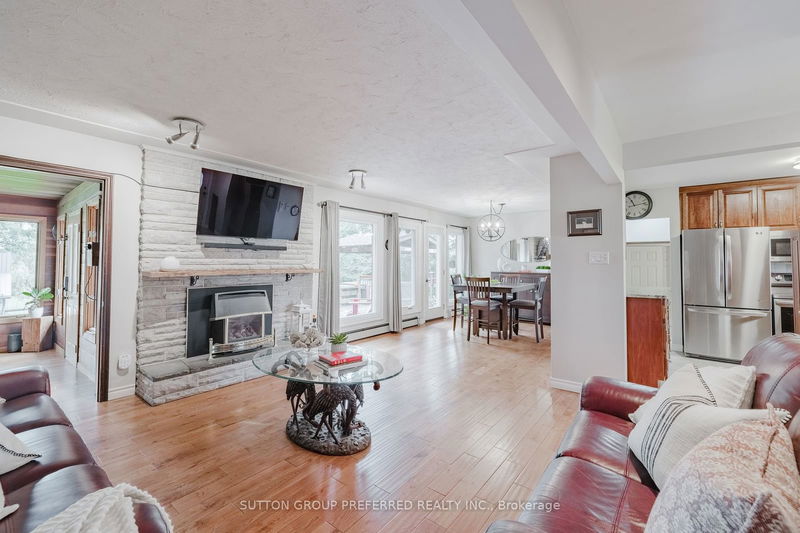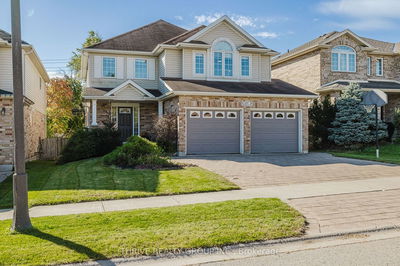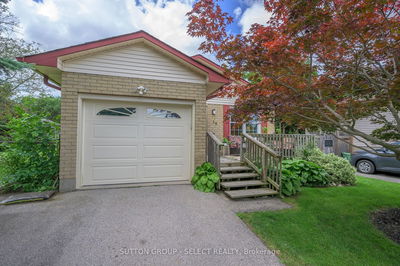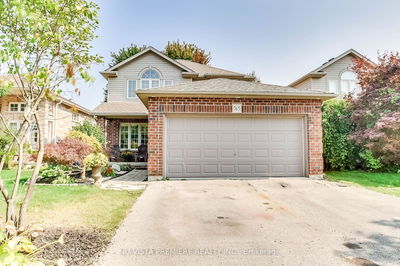3304 Hamilton
Dorchester | Thames Centre
$1,375,000.00
Listed 3 months ago
- 3 bed
- 2 bath
- 1500-2000 sqft
- 10.0 parking
- Detached
Instant Estimate
$1,239,963
-$135,037 compared to list price
Upper range
$1,422,954
Mid range
$1,239,963
Lower range
$1,056,973
Property history
- Now
- Listed on Jul 15, 2024
Listed for $1,375,000.00
87 days on market
- May 20, 1997
- 27 years ago
Sold for $240,000.00
Listed for $249,900.00 • 4 months on market
- Oct 23, 1996
- 28 years ago
Expired
Listed for $258,900.00 • 3 months on market
Location & area
Schools nearby
Home Details
- Description
- Experience tranquil living at its finest with this stunning 1.78-acre property that backs onto the Thames River and is adjacent to Dorchester Golf and Country Club. Boasting a bright, open-concept design Larger than it looks, this 3 bedroom, 2 bath bungalow home features wood floors, granite countertops, year-around sunroom and large windows overlooking the picturesque backyard. Two rear doors step out onto the sprawling decks, offering a large entertaining area and steps to the hot tub! Grab your friends and enjoy refreshments and later retreat to have s'mores cooked-up down by the river. This magnificent property offers large barn, entertainment loft (furnace 2023), workshop and hobby room to complete the package. A must see! Ample parking for guests, with a long driveway that holds approx. 8 cars and an attached oversized 2-car garage. Conveniently located close to 401, schools, golf, and shopping. Minutes to London airport and shopping. Outdoor barn includes an upper loft of 928.38 finished sqft.
- Additional media
- -
- Property taxes
- $3,865.00 per year / $322.08 per month
- Basement
- Full
- Basement
- Part Fin
- Year build
- 31-50
- Type
- Detached
- Bedrooms
- 3
- Bathrooms
- 2
- Parking spots
- 10.0 Total | 2.0 Garage
- Floor
- -
- Balcony
- -
- Pool
- None
- External material
- Brick
- Roof type
- -
- Lot frontage
- -
- Lot depth
- -
- Heating
- Baseboard
- Fire place(s)
- Y
- Main
- Family
- 14’7” x 12’2”
- Kitchen
- 10’2” x 12’2”
- Dining
- 13’12” x 10’10”
- Prim Bdrm
- 12’7” x 15’5”
- Br
- 10’10” x 12’3”
- Br
- 12’3” x 10’10”
- Sunroom
- 15’4” x 12’3”
- Lower
- Rec
- 38’1” x 14’7”
- Other
- 17’2” x 6’4”
- Other
- 41’6” x 13’8”
Listing Brokerage
- MLS® Listing
- X9039513
- Brokerage
- SUTTON GROUP PREFERRED REALTY INC.
Similar homes for sale
These homes have similar price range, details and proximity to 3304 Hamilton
