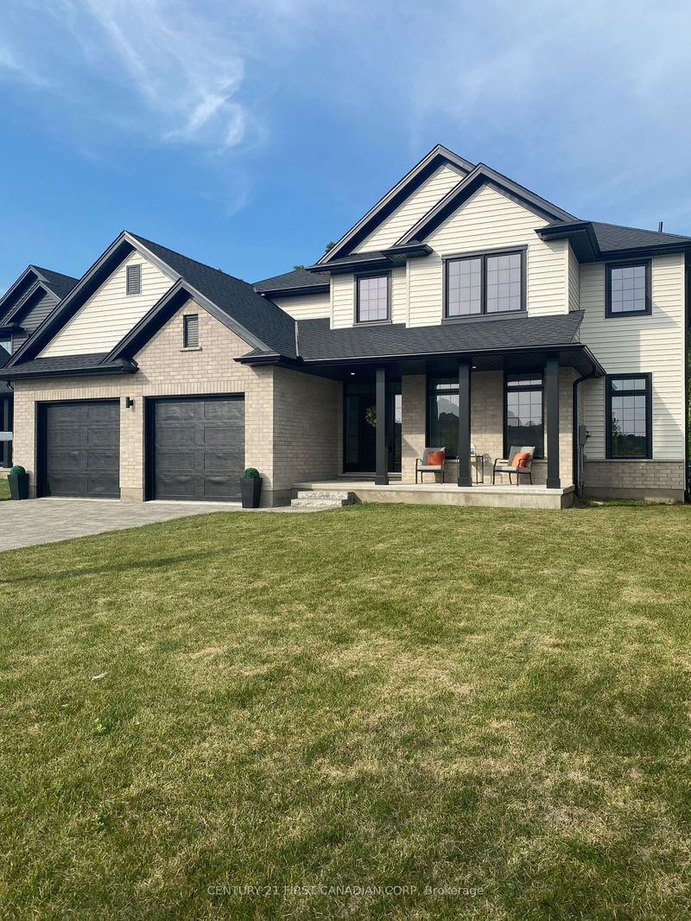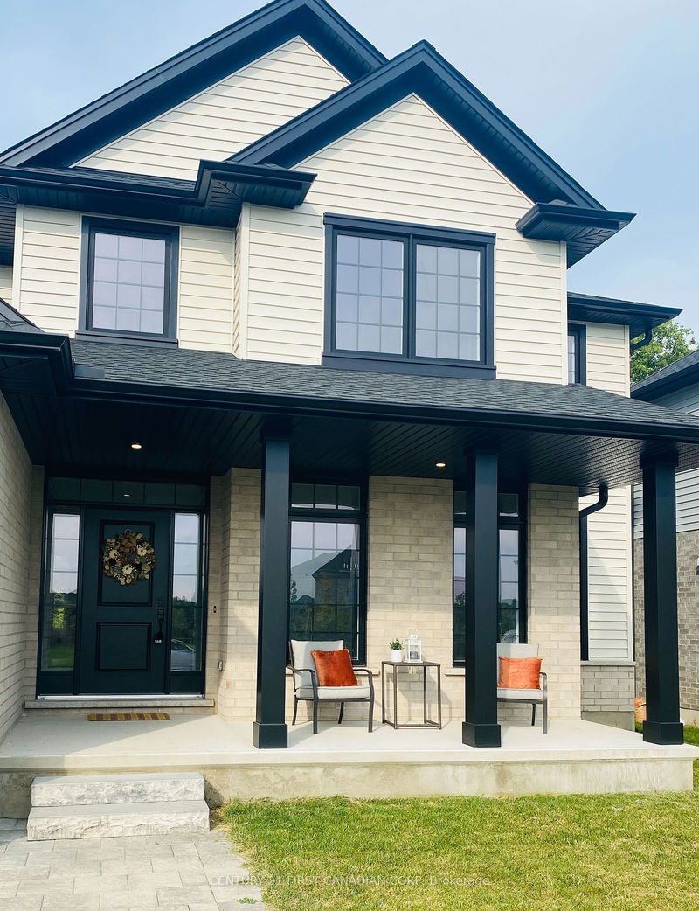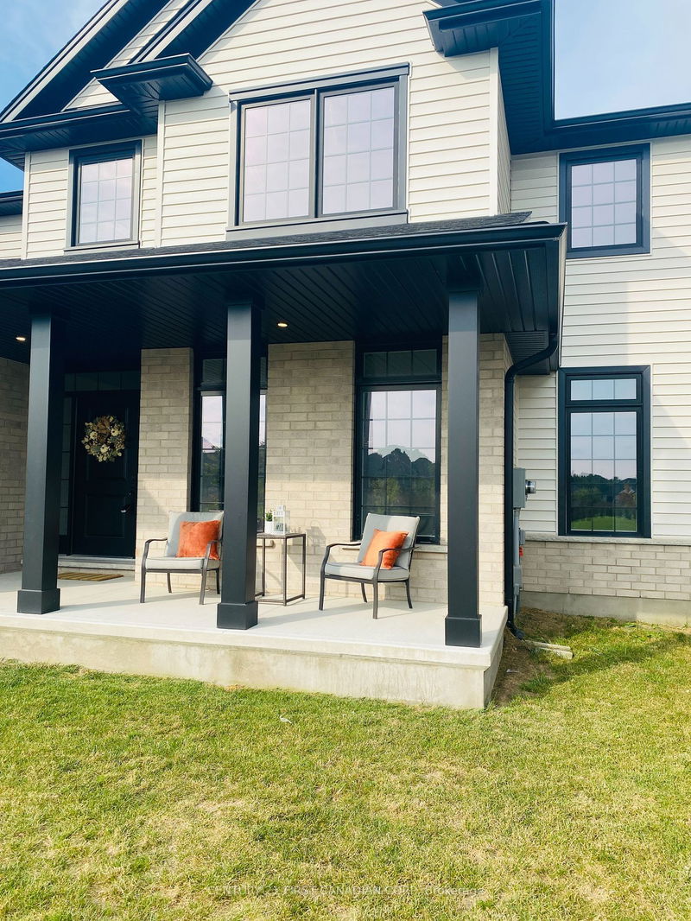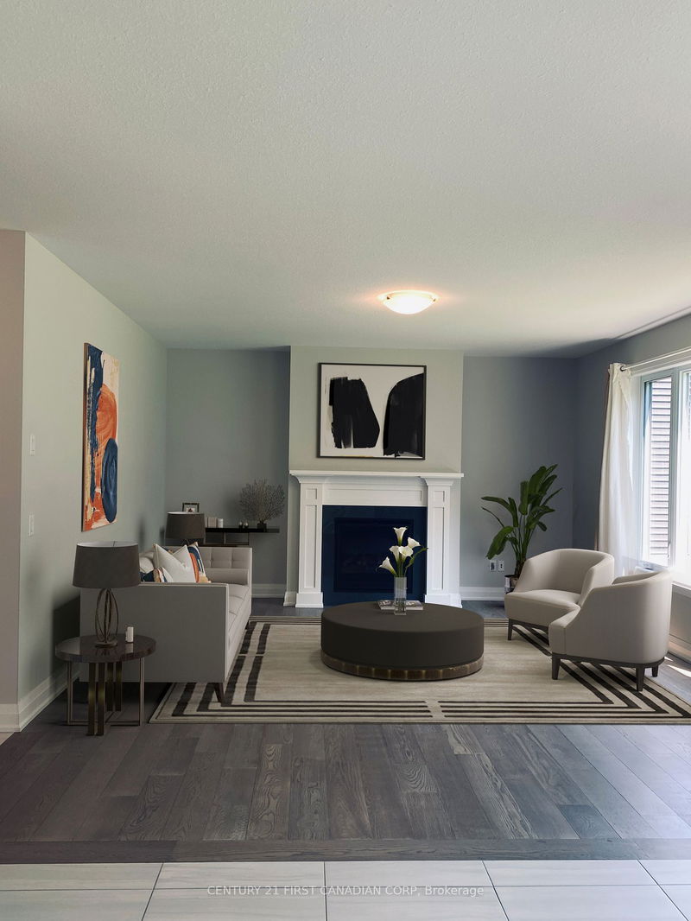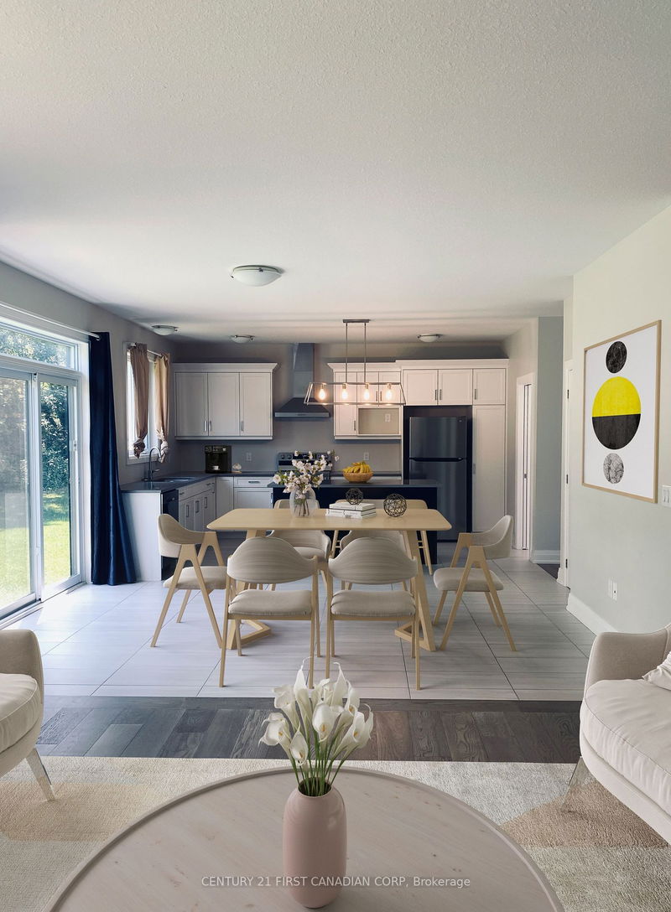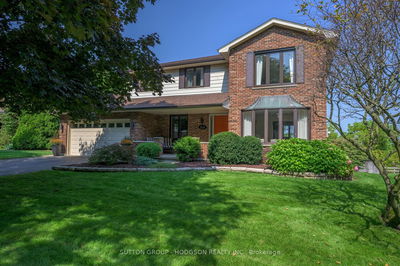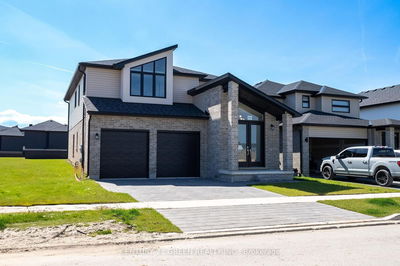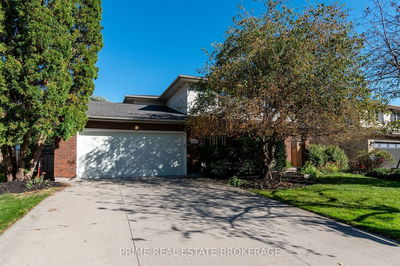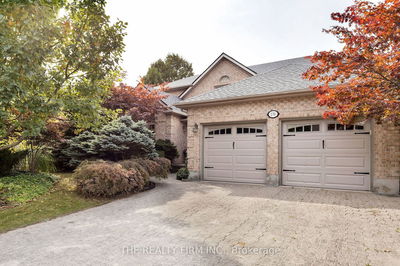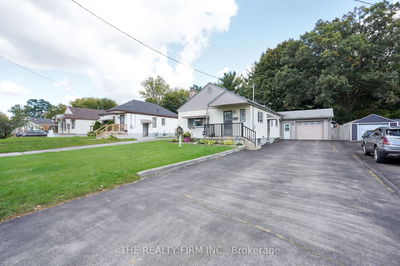2199 Lockwood
Mount Brydges | Strathroy-Caradoc
$999,999.00
Listed 3 months ago
- 4 bed
- 3 bath
- 2500-3000 sqft
- 5.0 parking
- Detached
Instant Estimate
$998,181
-$1,818 compared to list price
Upper range
$1,105,668
Mid range
$998,181
Lower range
$890,695
Property history
- Jul 15, 2024
- 3 months ago
Price Change
Listed for $999,999.00 • about 2 months on market
- Sep 28, 2023
- 1 year ago
Terminated
Listed for $1,200,000.00 • on market
- Oct 2, 2022
- 2 years ago
Expired
Listed for $2,700.00 • 2 months on market
- Jul 1, 2022
- 2 years ago
Terminated
Listed for $1,329,999.00 • on market
Location & area
Schools nearby
Home Details
- Description
- RAVINE Lot! 3 Car Garage. 2726 Square foot, 2-storey home, Nearly New from Sept 2022, The Sutton Floorplan, built by Johnstone Homes in the Highly Desirable Neighbourhood of South Creek, Mount Brydges. 65 foot wide Lot, 158 ft Deep backing on to Environmentally Protected Land. 4 Bedrooms, 3 Bathrooms, Laundry on 2nd Floor, Large Open Concept Living/Kitchen Area looks out to beautiful Forest/Ravine view. Engineered Hardwood/Porcelain Tile throughout main floor. Kitchen with Dinette to triple sliding patio doors, 2 Pantrys, Leading to Front Formal Dining Room leading out to main hallway, front door, stair and hallway with large closet to Mudroom. Mudroom Door to garage with one single bay and one tandem bay. Live in a fantastic, quiet community just 15 minutes outside of London and conveniently close to Highways 402 and 401.
- Additional media
- -
- Property taxes
- $5,834.00 per year / $486.17 per month
- Basement
- Unfinished
- Year build
- 0-5
- Type
- Detached
- Bedrooms
- 4
- Bathrooms
- 3
- Parking spots
- 5.0 Total | 3.0 Garage
- Floor
- -
- Balcony
- -
- Pool
- None
- External material
- Brick
- Roof type
- -
- Lot frontage
- -
- Lot depth
- -
- Heating
- Forced Air
- Fire place(s)
- Y
- Ground
- Living
- 18’12” x 14’12”
- Kitchen
- 14’12” x 10’12”
- Dining
- 14’12” x 10’12”
- Mudroom
- 0’0” x 0’0”
- Pantry
- 0’0” x 0’0”
- 2nd
- Prim Bdrm
- 16’0” x 14’0”
- 2nd Br
- 10’12” x 10’12”
- 3rd Br
- 10’12” x 10’0”
- 4th Br
- 12’0” x 14’0”
- Laundry
- 0’0” x 0’0”
Listing Brokerage
- MLS® Listing
- X9039806
- Brokerage
- CENTURY 21 FIRST CANADIAN CORP
Similar homes for sale
These homes have similar price range, details and proximity to 2199 Lockwood
