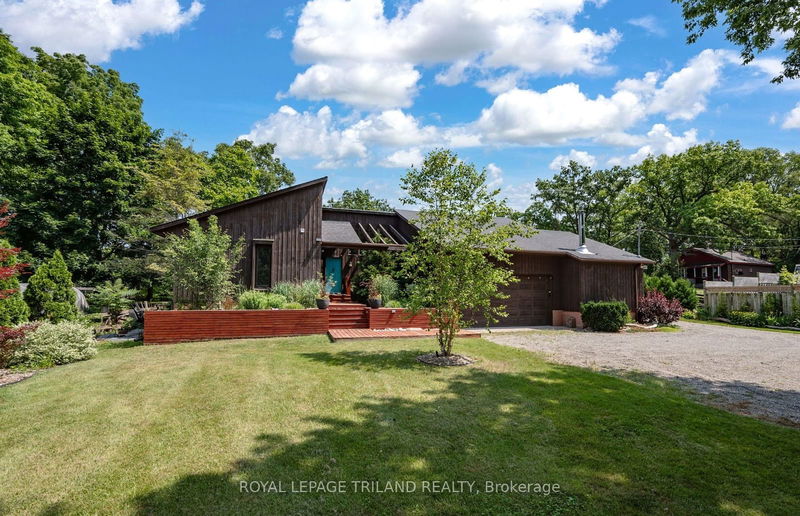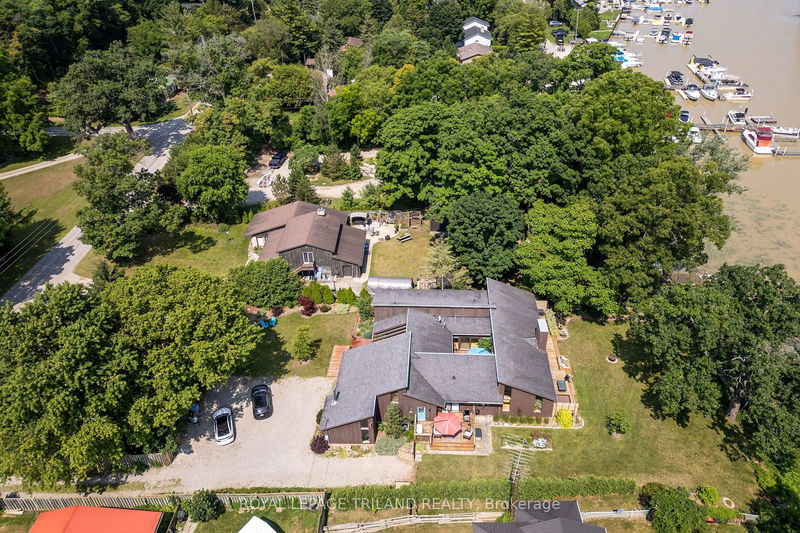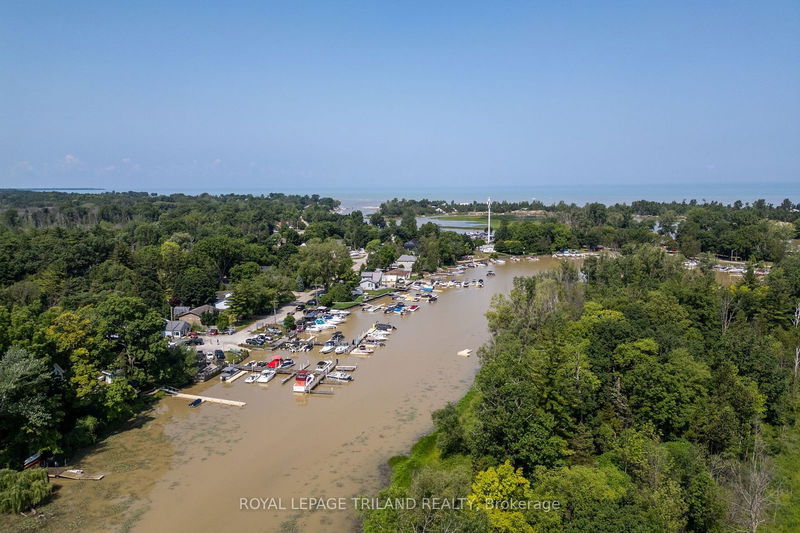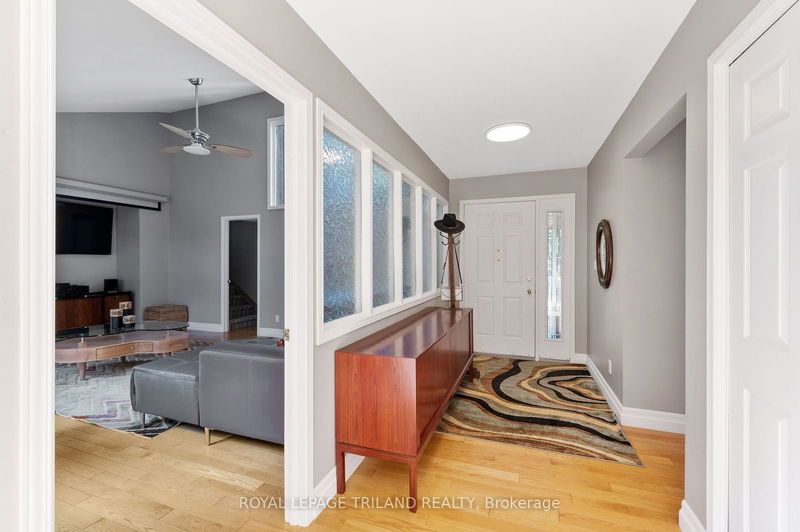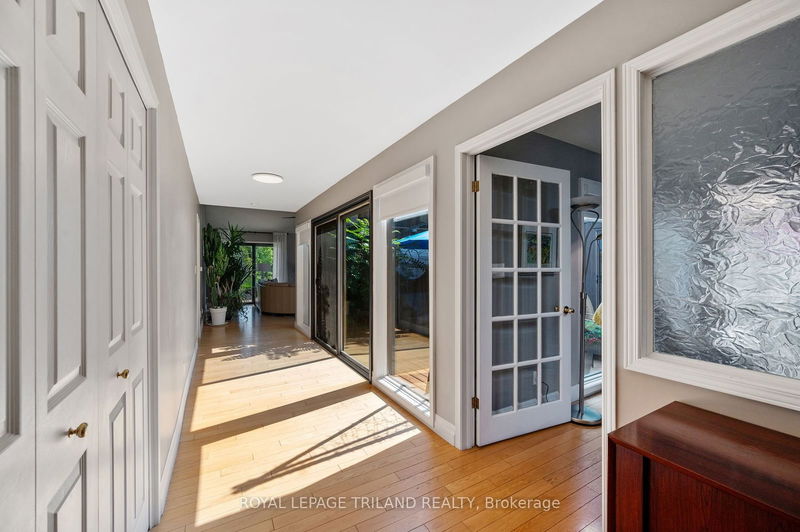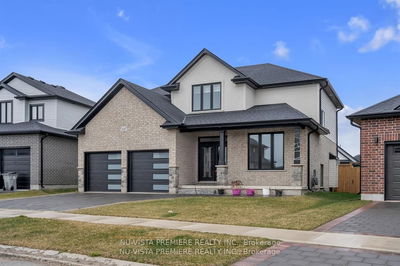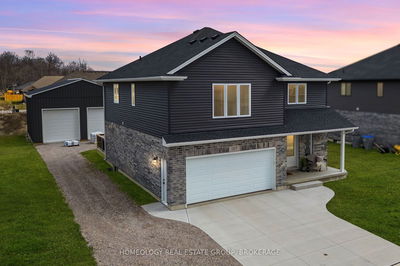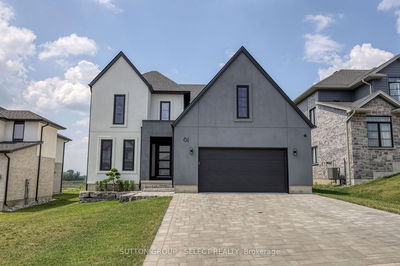7644 Riverside
Port Franks | Lambton Shores
$1,150,000.00
Listed 3 months ago
- 4 bed
- 3 bath
- 2500-3000 sqft
- 12.0 parking
- Detached
Instant Estimate
$1,130,070
-$19,930 compared to list price
Upper range
$1,342,399
Mid range
$1,130,070
Lower range
$917,740
Property history
- Jul 15, 2024
- 3 months ago
Price Change
Listed for $1,150,000.00 • about 1 month on market
- Apr 22, 2019
- 5 years ago
Sold for $565,000.00
Listed for $549,900.00 • 12 days on market
- Aug 2, 2016
- 8 years ago
Sold for $485,000.00
Listed for $499,900.00 • 12 days on market
Location & area
Schools nearby
Home Details
- Description
- Relax & rejuvenate in this WATERFRONT BUNGALOW w/Loft in the sought after community of Port Franks with 85 water frontage (Ausable River). This 4-bdrm Bungaloft offers amazing value with over 2500 sq ft of living space, newer ensuite, bath, roof, paint, flooring in primary rooms and kitchen updates. Featuring an abundance of natural light with large, picturesque windows, vaulted ceilings, sizeable bedrooms, large principal rooms, natural gas fireplace, multiple access points to central atrium and a loft for your office or guests! Serene mature treed large lot with a private dock at the water's edge for your jet ski, canoe, or fishing with direct 10 min access to Lake Huron. Oversized parking area with plenty of room for all your recreational toys. Home is surrounded by numerous decks; ideal for enjoying the sunshine, sunsets and sounds of nature. A perfect man cave spot in the 2-car garage that also leads to the partial basement. This lovely one-of-a-kind home or year-round cottage must be seen! Ideal location with sandy beaches of Lake Huron, breathtaking sunsets, marinas, golf courses and restaurants nearby.
- Additional media
- https://arc-creative.aryeo.com/videos/0190b55a-6b58-707e-b722-1b435168c704
- Property taxes
- $4,597.00 per year / $383.08 per month
- Basement
- Part Bsmt
- Basement
- Unfinished
- Year build
- 31-50
- Type
- Detached
- Bedrooms
- 4
- Bathrooms
- 3
- Parking spots
- 12.0 Total | 2.0 Garage
- Floor
- -
- Balcony
- -
- Pool
- None
- External material
- Board/Batten
- Roof type
- -
- Lot frontage
- -
- Lot depth
- -
- Heating
- Forced Air
- Fire place(s)
- Y
- Main
- Living
- 20’2” x 14’7”
- Kitchen
- 11’6” x 12’12”
- Breakfast
- 11’6” x 8’3”
- Family
- 21’11” x 17’4”
- Dining
- 14’1” x 15’5”
- Prim Bdrm
- 15’3” x 14’10”
- 2nd Br
- 14’10” x 10’6”
- 3rd Br
- 11’4” x 10’9”
- 4th Br
- 11’4” x 13’7”
- Laundry
- 13’3” x 9’5”
- Foyer
- 5’7” x 31’4”
- 2nd
- Loft
- 22’11” x 10’2”
Listing Brokerage
- MLS® Listing
- X9039887
- Brokerage
- ROYAL LEPAGE TRILAND REALTY
Similar homes for sale
These homes have similar price range, details and proximity to 7644 Riverside
