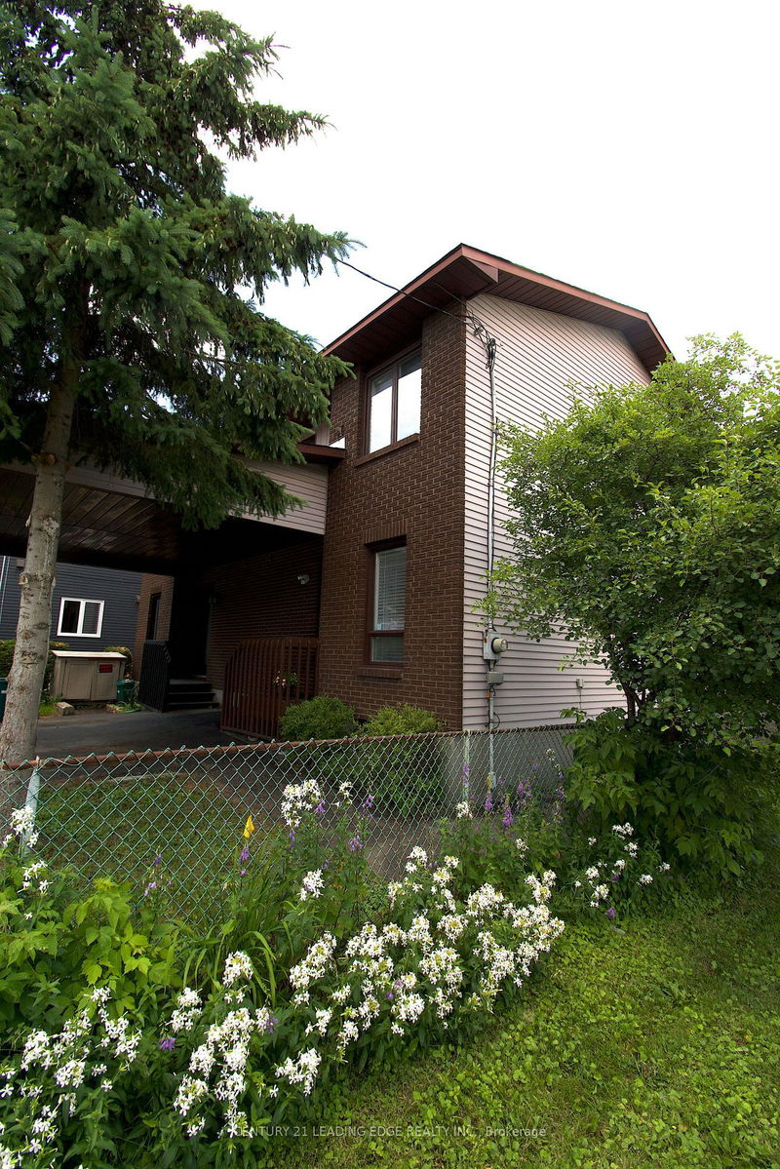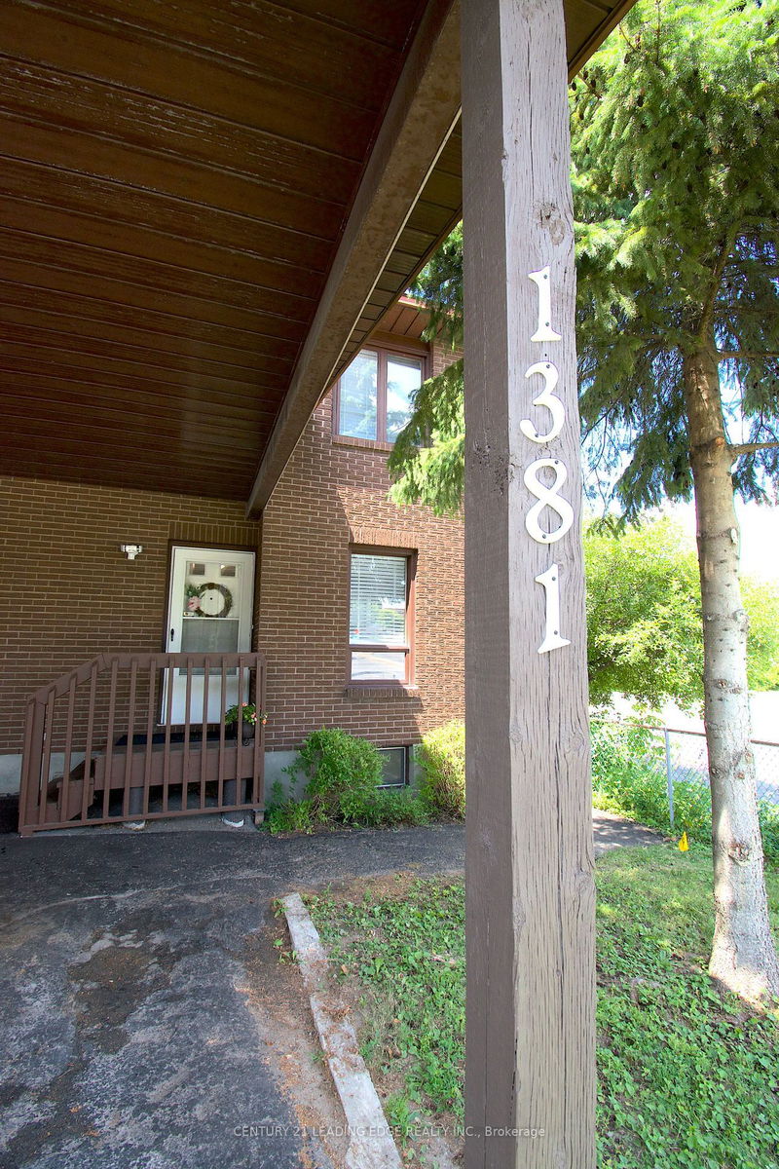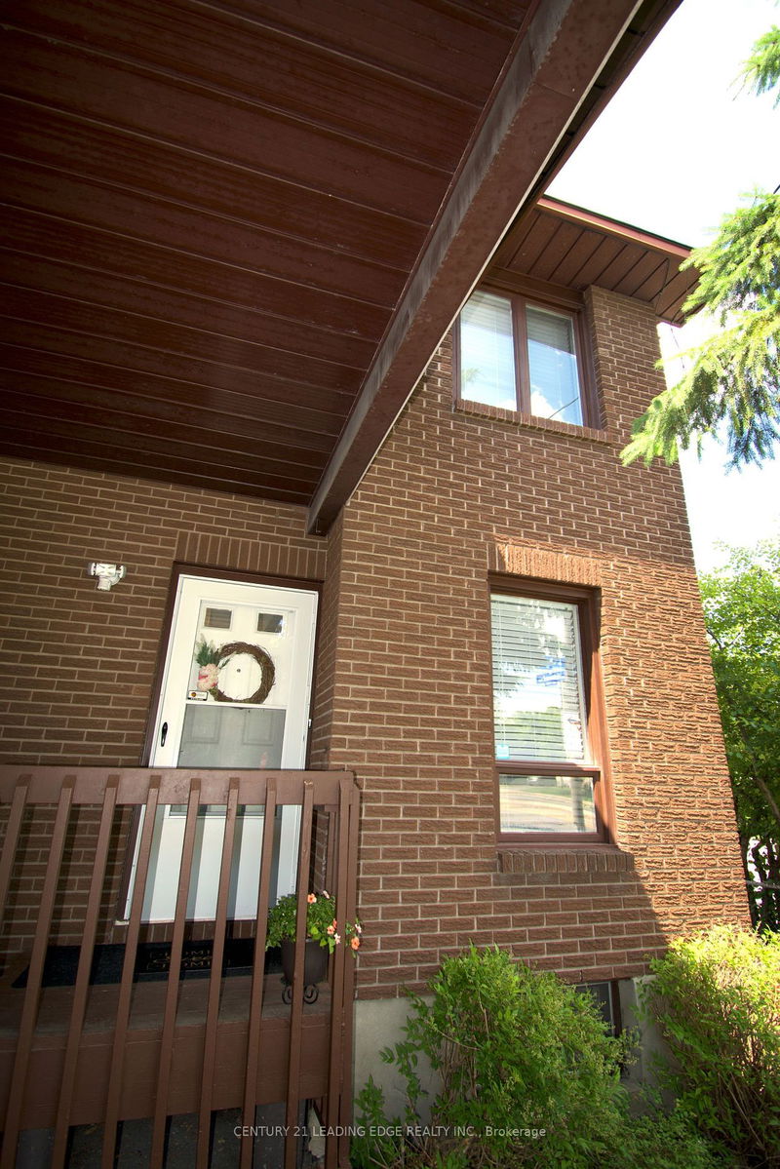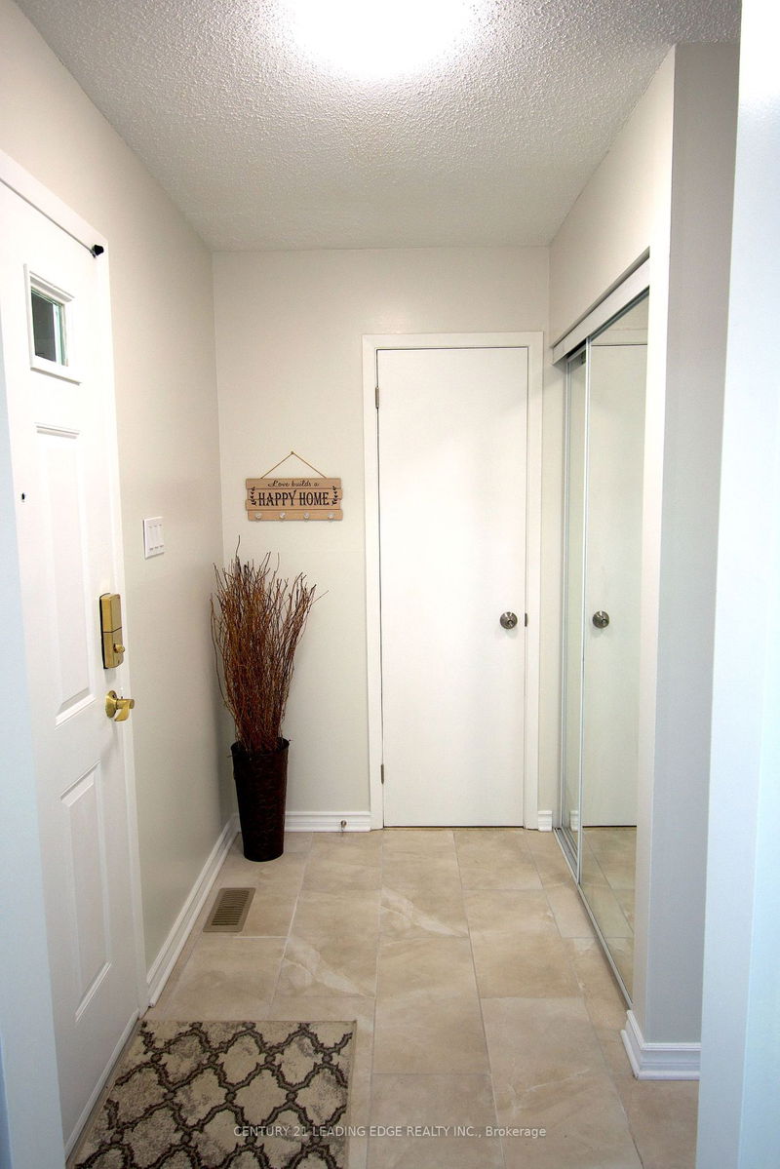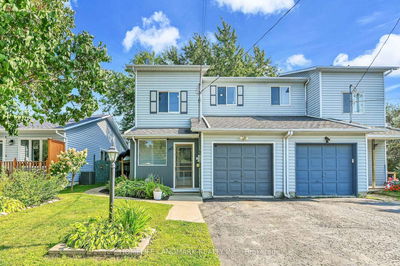1381 Chatelain
Ottawa | Ottawa
$599,888.00
Listed 3 months ago
- 3 bed
- 2 bath
- 1100-1500 sqft
- 2.0 parking
- Semi-Detached
Instant Estimate
$606,317
+$6,429 compared to list price
Upper range
$656,254
Mid range
$606,317
Lower range
$556,380
Property history
- Now
- Listed on Jul 14, 2024
Listed for $599,888.00
88 days on market
Location & area
Schools nearby
Home Details
- Description
- Luxury & Spacious Living Awaits, Perfect For Entertaining & Families. This solidly built, stunning 2-storey, 3-Bedroom, 2-Bath, Semi-Detached Home with a Fully Finished Basement, Fully Fenced Backyard, Large Carport with 2 parking spots, private driveway and Large Walk-Out Wooden Deck has been well cared for. Move-In-Ready, it offers a Class of Elegance, boasting a Brand New Kitchen, Double Sink, Quartz Counter Tops and new vinyl plank flooring throughout. Grand, 36" wide Staircases are newly carpeted top to bottom, Primary Bedroom has large Walk-In-Closet and lots of Storage Space throughout, closets in each bedroom, linen closet and bathroom/basement storage. Located on a large 25' x 100' lot with a Large Backyard, it's ready for your new Garden. This home is centrally located, a step away from Transit, Shops, Restaurants and Schools.
- Additional media
- https://drive.google.com/file/d/1uYlkHVgeXArpvg9tCK0HTk0mghq9WsZd/view?usp=sharing
- Property taxes
- $3,540.62 per year / $295.05 per month
- Basement
- Finished
- Basement
- Full
- Year build
- 31-50
- Type
- Semi-Detached
- Bedrooms
- 3
- Bathrooms
- 2
- Parking spots
- 2.0 Total | 1.0 Garage
- Floor
- -
- Balcony
- -
- Pool
- None
- External material
- Alum Siding
- Roof type
- -
- Lot frontage
- -
- Lot depth
- -
- Heating
- Forced Air
- Fire place(s)
- N
- Main
- Foyer
- 6’7” x 4’7”
- Kitchen
- 7’10” x 6’7”
- Kitchen
- 9’10” x 7’10”
- Dining
- 10’6” x 8’2”
- Living
- 10’10” x 10’10”
- Powder Rm
- 6’3” x 2’11”
- 2nd
- Prim Bdrm
- 10’6” x 11’2”
- 2nd Br
- 10’6” x 7’10”
- 3rd Br
- 8’10” x 7’10”
- Bathroom
- 7’7” x 6’11”
- Bsmt
- Other
- 24’3” x 10’2”
- Laundry
- 10’2” x 8’2”
Listing Brokerage
- MLS® Listing
- X9039257
- Brokerage
- CENTURY 21 LEADING EDGE REALTY INC.
Similar homes for sale
These homes have similar price range, details and proximity to 1381 Chatelain
