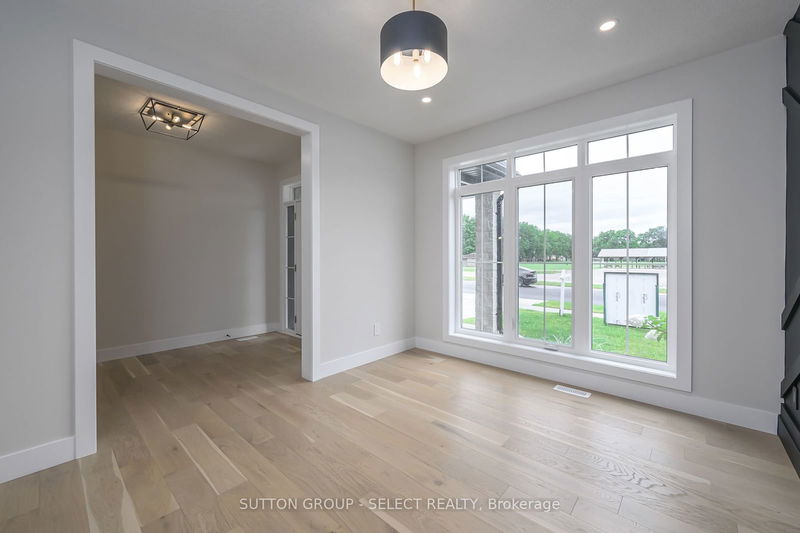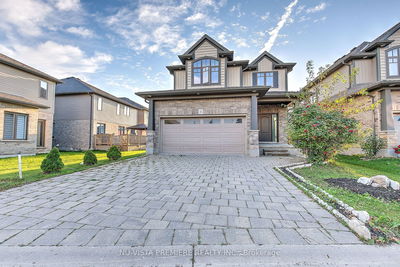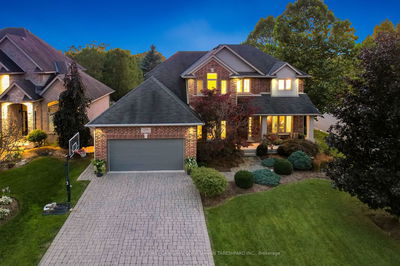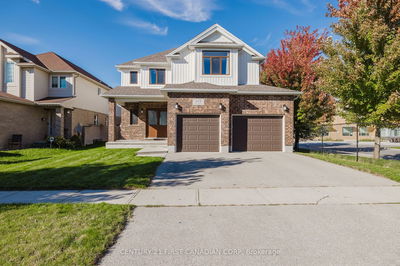119 OPTIMIST
Talbotville | Southwold
$1,249,000.00
Listed 3 months ago
- 4 bed
- 5 bath
- 3500-5000 sqft
- 4.0 parking
- Detached
Instant Estimate
$1,263,850
+$14,850 compared to list price
Upper range
$1,404,726
Mid range
$1,263,850
Lower range
$1,122,975
Property history
- Now
- Listed on Jul 16, 2024
Listed for $1,249,000.00
85 days on market
- Jan 15, 2024
- 9 months ago
Expired
Listed for $1,299,900.00 • 6 months on market
- Sep 14, 2023
- 1 year ago
Terminated
Listed for $1,374,900.00 • on market
- Sep 14, 2023
- 1 year ago
Expired
Listed for $1,374,900.00 • 5 months on market
- May 31, 2023
- 1 year ago
Terminated
Listed for $1,374,900.00 • on market
- Apr 25, 2023
- 1 year ago
Terminated
Listed for $1,374,900.00 • 5 months on market
- Apr 25, 2023
- 1 year ago
Terminated
Listed for $1,374,900.00 • on market
- Oct 4, 2022
- 2 years ago
Expired
Listed for $1,390,000.00 • 6 months on market
Location & area
Schools nearby
Home Details
- Description
- Discover the epitome of modern luxury with this stunning new build at 119 Optimist Dr in Talbotville. This 4+1 bedroom home offers 3,844 SF of living space including the basement, a primary bedroom featuring a lavish ensuite bathroom and a thoughtfully crafted walk-in closet ensuring ample space with a timeless design as well as open-concept living throughout each level. Each of the generously sized bedrooms has ample space and comfort for the whole family, while the top-floor laundry room adds convenience to everyday living. The open-concept main level features a large island with abundant counter space and numerous cabinets, making it ideal for both cooking and entertaining. Adjacent to the garage, a convenient mudroom and a stylish powder room enhance the functionality of the space, while beautiful hardwood floors add a touch of elegance. The living room boasts a unique tile-surrounded built-in fireplace, and the dining area offers a seamless transition to the backyard through a walk-out door. The finished basement is an entertainer's paradise, featuring a wet bar and built-in speaker system, along with guest accommodations to host family and friends comfortably. Outside, the backyard is a serene and private retreat, backing onto trees for ultimate tranquility. This Vara Homes masterpiece seamlessly blends luxury, functionality, and natural beauty, creating an ideal home for modern living in the picturesque setting of Talbotville.
- Additional media
- https://my.matterport.com/show/?m=dkgp4DHjkmf&brand=0
- Property taxes
- $0.00 per year / $0.00 per month
- Basement
- Finished
- Year build
- New
- Type
- Detached
- Bedrooms
- 4 + 1
- Bathrooms
- 5
- Parking spots
- 4.0 Total | 2.0 Garage
- Floor
- -
- Balcony
- -
- Pool
- None
- External material
- Stone
- Roof type
- -
- Lot frontage
- -
- Lot depth
- -
- Heating
- Forced Air
- Fire place(s)
- Y
- Main
- Kitchen
- 13’11” x 11’9”
- Dining
- 14’2” x 8’11”
- Living
- 18’0” x 16’2”
- Den
- 12’9” x 10’7”
- Mudroom
- 9’6” x 7’7”
- 2nd
- Br
- 14’7” x 17’8”
- 2nd Br
- 13’1” x 10’11”
- 3rd Br
- 12’2” x 11’2”
- 4th Br
- 11’9” x 10’7”
- Laundry
- 7’6” x 6’0”
- Bsmt
- 5th Br
- 13’9” x 10’3”
- Family
- 35’9” x 17’8”
Listing Brokerage
- MLS® Listing
- X9040525
- Brokerage
- SUTTON GROUP - SELECT REALTY
Similar homes for sale
These homes have similar price range, details and proximity to 119 OPTIMIST









