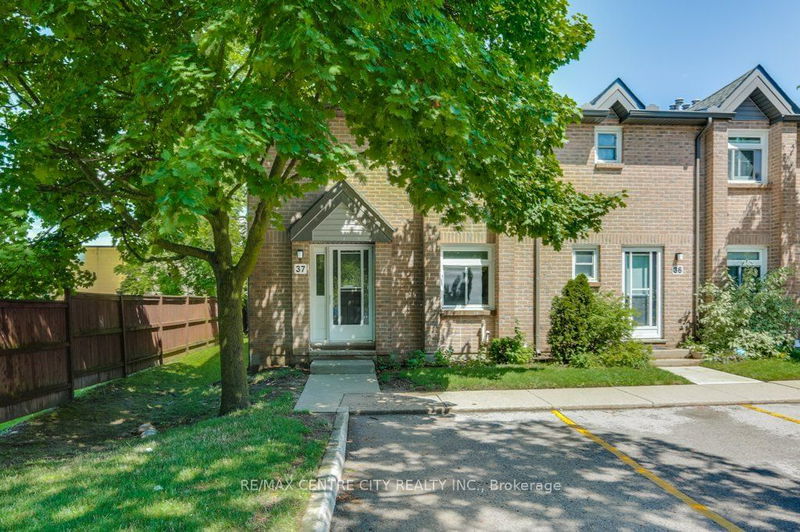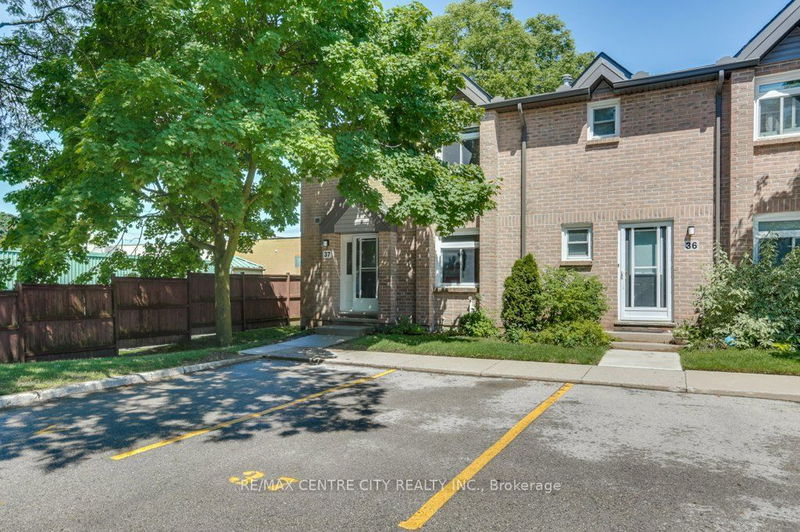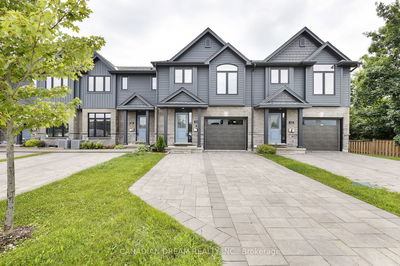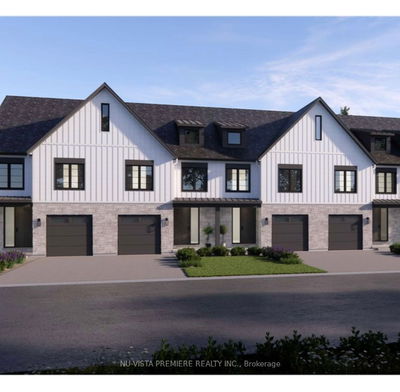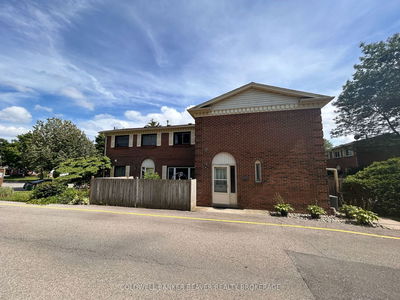37 - 1294 Byron Baseline
South K | London
$524,900.00
Listed 3 months ago
- 3 bed
- 2 bath
- 1400-1599 sqft
- 1.0 parking
- Condo Townhouse
Instant Estimate
$510,361
-$14,539 compared to list price
Upper range
$548,113
Mid range
$510,361
Lower range
$472,609
Property history
- Now
- Listed on Jul 16, 2024
Listed for $524,900.00
85 days on market
- Nov 9, 2023
- 11 months ago
Expired
Listed for $499,000.00 • 6 months on market
- Nov 22, 2016
- 8 years ago
Sold for $174,500.00
Listed for $178,900.00 • about 1 month on market
- Sep 13, 2011
- 13 years ago
Sold for $168,000.00
Listed for $169,900.00 • 20 days on market
- Dec 5, 2006
- 18 years ago
Sold for $147,500.00
Listed for $148,900.00 • 16 days on market
- Mar 23, 2000
- 25 years ago
Sold for $99,500.00
Listed for $101,900.00 • 13 days on market
Location & area
Schools nearby
Home Details
- Description
- NEWLY RENOVATED! MOVE IN READY! 37-1294 Byron Baseline! Ideal for the first time home buyer or investor, this 3+1 bedroom,1.5 bathroom 2-storey, end unit townhouse condominium offers a bright and spacious layout. The main floor offers a large living room with gas fireplace, 2 piece bathroom and large, completely renovated eat in kitchen with granite tops, brand new stainless steel appliances & patio doors to rear patio and private back yard. Upstairs find 3 good sized bedrooms and the main bathroom. New laminate flooring throughout, this property is bright and move in ready. Situated in the hub of Byron, this desirable west end London neighborhood offers all the amenities you could ask for just steps from your door. Boler Mountain, Springbank Park, Byron Southwood PS, shops, restaurants, banks, walk-in clinics, banking, pharmacy and more. Updates include: Kitchen (2024), Flooring (2024), Whirlpool Stainless Steel Appliances (2024), AC (2021), Washer (2018), Dryer (2021)
- Additional media
- https://unbranded.youriguide.com/2lo56_37_1294_byron_baseline_rd_london_on/
- Property taxes
- $2,396.30 per year / $199.69 per month
- Condo fees
- $298.00
- Basement
- Full
- Basement
- Part Fin
- Year build
- 31-50
- Type
- Condo Townhouse
- Bedrooms
- 3 + 1
- Bathrooms
- 2
- Pet rules
- N
- Parking spots
- 1.0 Total
- Parking types
- Exclusive
- Floor
- -
- Balcony
- None
- Pool
- -
- External material
- Brick
- Roof type
- -
- Lot frontage
- -
- Lot depth
- -
- Heating
- Forced Air
- Fire place(s)
- Y
- Locker
- None
- Building amenities
- Visitor Parking
- Main
- Kitchen
- 10’8” x 10’11”
- Dining
- 9’6” x 11’10”
- Living
- 11’9” x 18’10”
- Bathroom
- 4’5” x 4’6”
- 2nd
- Bathroom
- 9’1” x 4’11”
- Prim Bdrm
- 10’10” x 16’1”
- Br
- 10’4” x 11’9”
- Br
- 9’10” x 11’9”
- Bsmt
- Rec
- 19’8” x 11’1”
- Br
- 10’8” x 12’4”
- Laundry
- 7’7” x 8’9”
- Utility
- 11’4” x 5’1”
Listing Brokerage
- MLS® Listing
- X9040661
- Brokerage
- RE/MAX CENTRE CITY REALTY INC.
Similar homes for sale
These homes have similar price range, details and proximity to 1294 Byron Baseline
