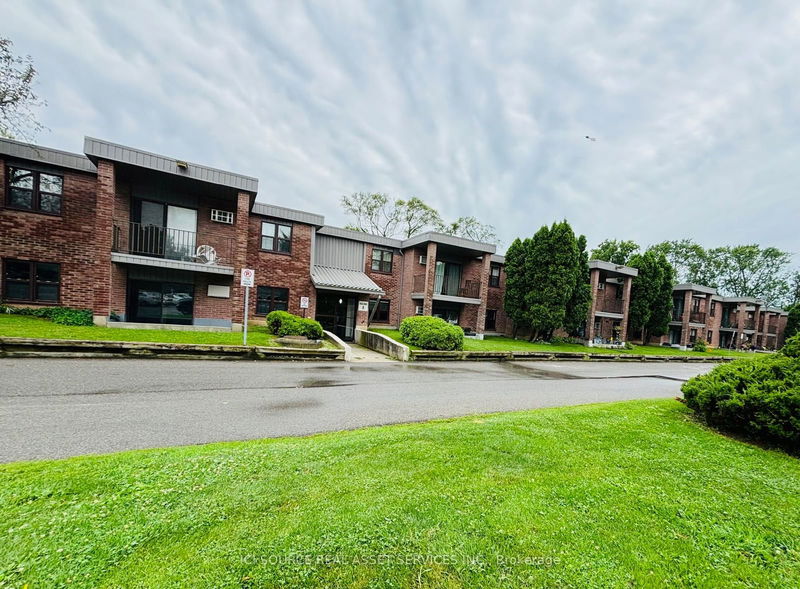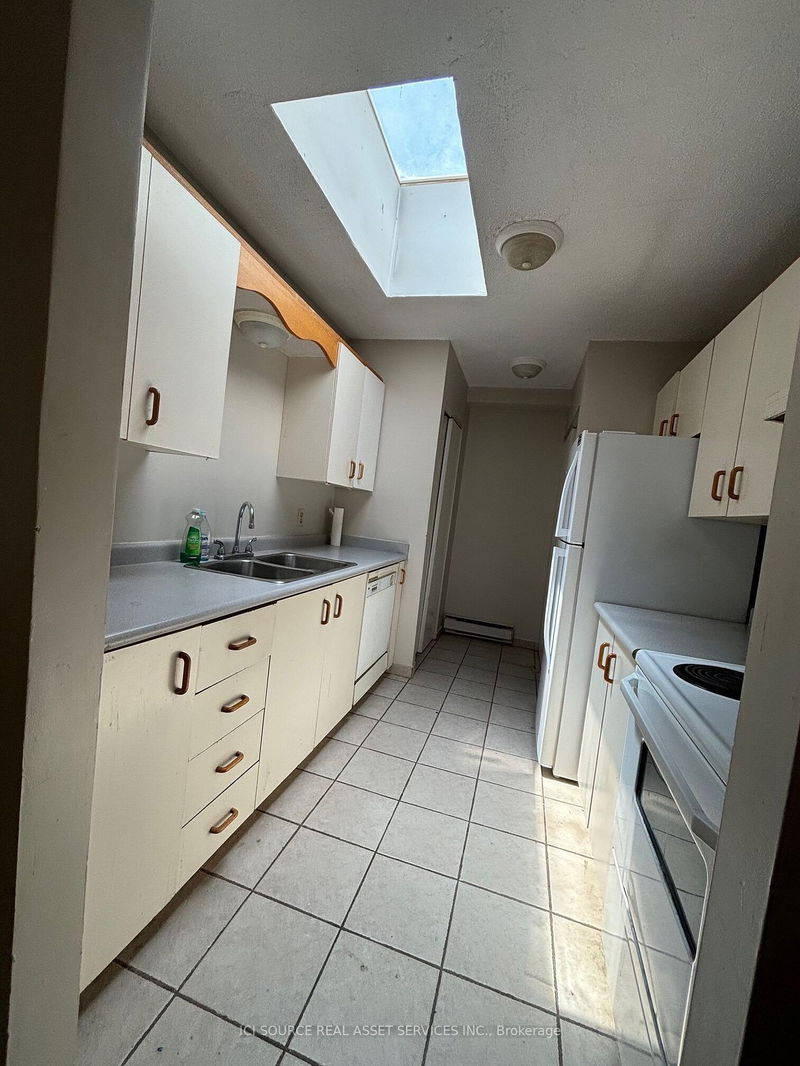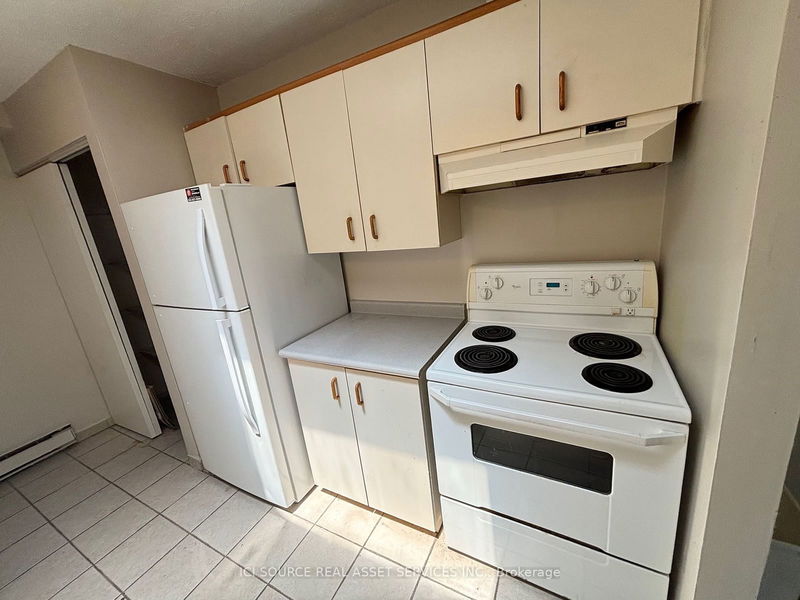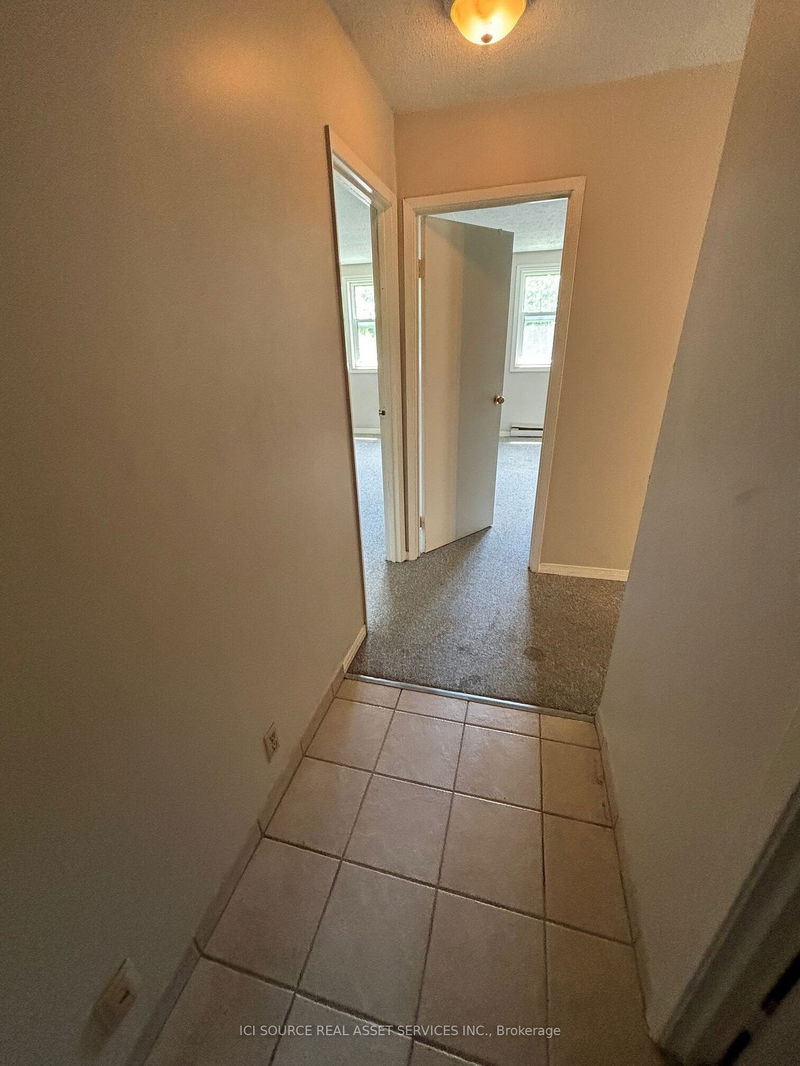A202 - 12 Montgomery
Wallaceburg | Chatham-Kent
$239,000.00
Listed 3 months ago
- 3 bed
- 2 bath
- 1000-1199 sqft
- 1.0 parking
- Condo Apt
Instant Estimate
$228,404
-$10,596 compared to list price
Upper range
$254,292
Mid range
$228,404
Lower range
$202,516
Property history
- Jul 16, 2024
- 3 months ago
Sold conditionally
Listed for $239,000.00 • on market
- Jul 8, 2024
- 3 months ago
Terminated
Listed for $239,000.00 • 8 days on market
- Aug 4, 2020
- 4 years ago
Sold for $140,200.00
Listed for $140,000.00 • 19 days on market
- May 1, 2020
- 4 years ago
Terminated
Listed for $139,900.00 • on market
- Mar 23, 2020
- 5 years ago
Terminated
Listed for $139,900.00 • on market
Location & area
Schools nearby
Home Details
- Description
- RARE TO FIND: VACANT 3 beds, 1 full bath and 1 powder room on the top (2nd) floor with skylight in the kitchen, ready for immediate possession. This spacious unit faces south, on the back side of the building, which is fully fenced, providing privacy. Covered walkout balcony overlooking mature trees. This well maintained condo offers secured building entry with intercom service to each unit and free parking. Shared laundry is on the same floor. This unit is equipped with owned hot water tank, fridge, stove, dishwasher and waiting for your personal touches. Convenient location steps from central plaza with Walmart, Shoppers Drug Mart, Canadian Tire, McDonalds, Tim Horton, medical offices, vet clinic and other amenities
- Additional media
- -
- Property taxes
- $600.52 per year / $50.04 per month
- Condo fees
- $371.45
- Basement
- None
- Year build
- -
- Type
- Condo Apt
- Bedrooms
- 3
- Bathrooms
- 2
- Pet rules
- Restrict
- Parking spots
- 1.0 Total
- Parking types
- Common
- Floor
- -
- Balcony
- Open
- Pool
- -
- External material
- Brick
- Roof type
- -
- Lot frontage
- -
- Lot depth
- -
- Heating
- Baseboard
- Fire place(s)
- N
- Locker
- None
- Building amenities
- Visitor Parking
- Main
- Living
- 21’12” x 11’2”
- Dining
- 4’11” x 7’10”
- Br
- 11’2” x 9’10”
- 2nd Br
- 13’1” x 8’6”
- 3rd Br
- 16’1” x 8’6”
- Kitchen
- 12’6” x 7’10”
- Bathroom
- 9’10” x 4’11”
- Powder Rm
- 3’11” x 5’11”
Listing Brokerage
- MLS® Listing
- X9040086
- Brokerage
- ICI SOURCE REAL ASSET SERVICES INC.
Similar homes for sale
These homes have similar price range, details and proximity to 12 Montgomery




