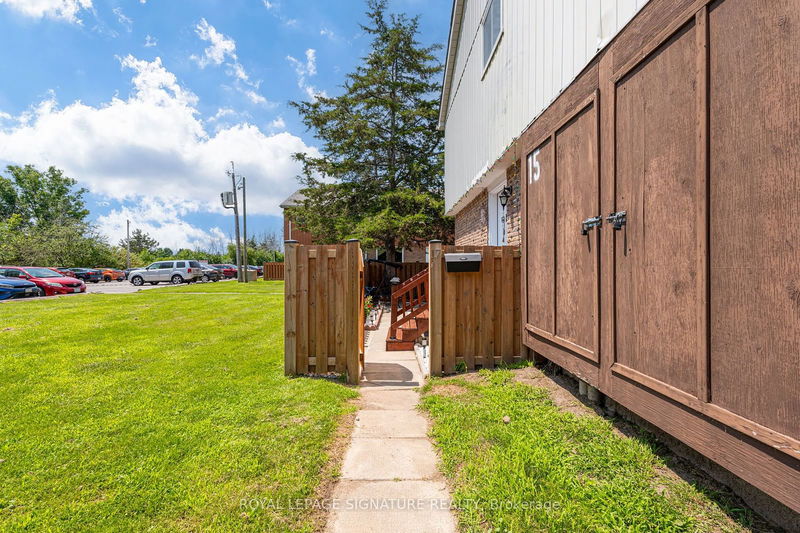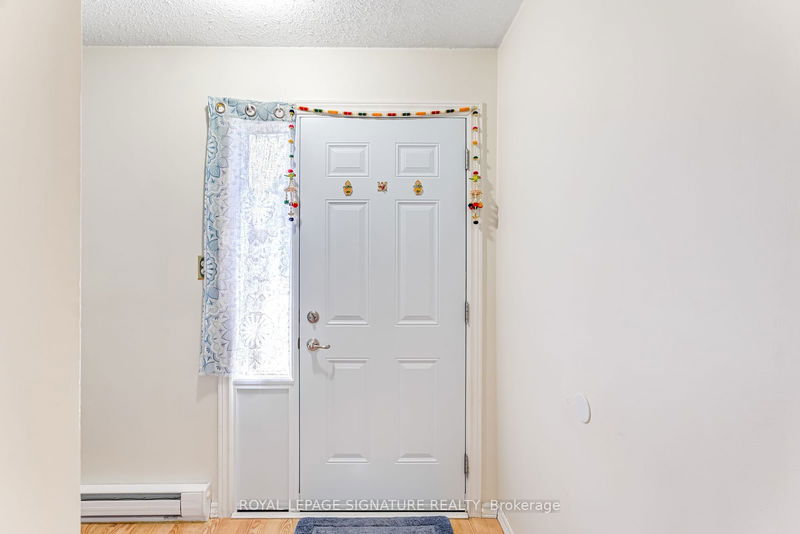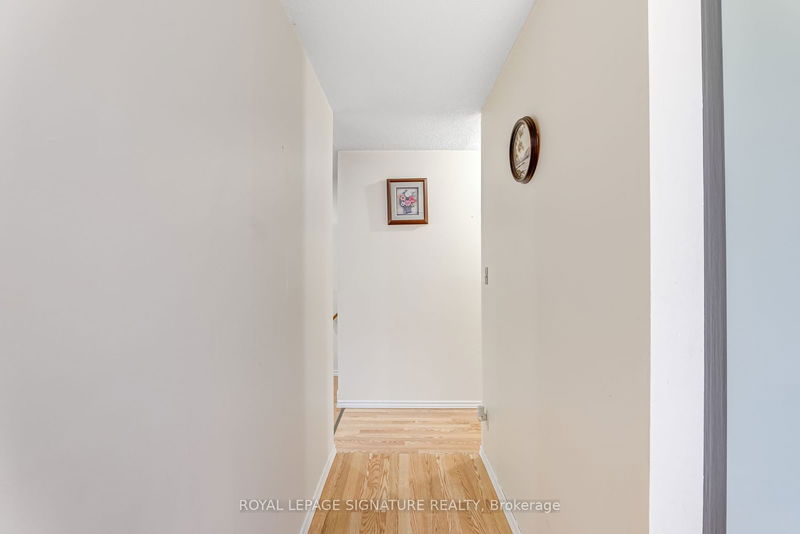17 - 15 Tracey Park
| Belleville
$490,000.00
Listed 3 months ago
- 4 bed
- 2 bath
- 1200-1399 sqft
- 1.0 parking
- Condo Townhouse
Instant Estimate
$467,104
-$22,896 compared to list price
Upper range
$508,196
Mid range
$467,104
Lower range
$426,013
Property history
- Now
- Listed on Jul 16, 2024
Listed for $490,000.00
84 days on market
- Jul 6, 2018
- 6 years ago
Sold for $105,000.00
Listed for $94,900.00 • 7 days on market
- Feb 5, 2016
- 9 years ago
Sold for $102,000.00
Listed for $99,500.00 • 2 months on market
Location & area
Schools nearby
Home Details
- Description
- This beautiful, spacious, and well maintained 4 Bedroom 2 storey Condo-Townhouse in Belleville's West End is Perfect turn-key and quiet unit for first-time buyers, growing families, and investors!The interior features updated laminate flooring on both the main and upper level. The updated kitchen features a built-in dishwasher with new S/S Fridge and new backsplash tiles. The Living room is updated with New Pot lights & New AC Wall Unit and backs onto the beautiful backyard! Upstairs,you'll find 4 spacious bedrooms, with the primary bedroom offering a large closet, closet of each bedrooms have been meticulously upgraded. The basement boasts a cozy rec room along with a laundry/utility area. As an end unit, it includes a small deck (New) leading to a stone patio and a fully fenced yard with a storage shed. Located near schools and Quinte Mall and 4 mins to HWY 401,it's an ideal choice for first-time home buyers or an excellent investment property.
- Additional media
- https://player.vimeo.com/video/984299615?title=0&byline=0&portrait=0&badge=0&autopause=0&player_id=0&app_id=58479
- Property taxes
- $1,908.60 per year / $159.05 per month
- Condo fees
- $348.92
- Basement
- Part Bsmt
- Basement
- Part Fin
- Year build
- 31-50
- Type
- Condo Townhouse
- Bedrooms
- 4 + 1
- Bathrooms
- 2
- Pet rules
- Restrict
- Parking spots
- 1.0 Total
- Parking types
- Exclusive
- Floor
- -
- Balcony
- Terr
- Pool
- -
- External material
- Alum Siding
- Roof type
- -
- Lot frontage
- -
- Lot depth
- -
- Heating
- Baseboard
- Fire place(s)
- N
- Locker
- None
- Building amenities
- Bbqs Allowed, Visitor Parking
- Main
- Living
- 16’10” x 11’10”
- Kitchen
- 8’6” x 7’1”
- Dining
- 12’0” x 9’6”
- 2nd
- Prim Bdrm
- 10’7” x 12’0”
- 2nd Br
- 8’11” x 11’3”
- 3rd Br
- 9’5” x 13’3”
- 4th Br
- 8’4” x 9’10”
- Bathroom
- 0’0” x 0’0”
Listing Brokerage
- MLS® Listing
- X9040280
- Brokerage
- ROYAL LEPAGE SIGNATURE REALTY
Similar homes for sale
These homes have similar price range, details and proximity to 15 Tracey Park




