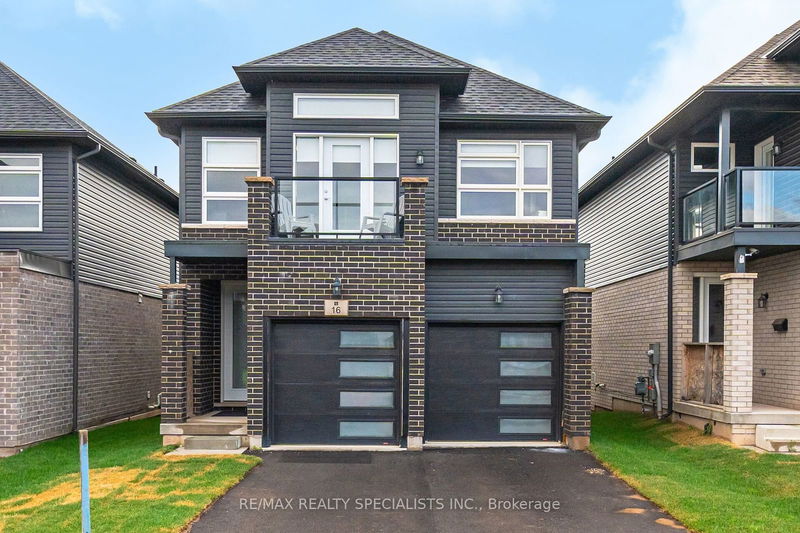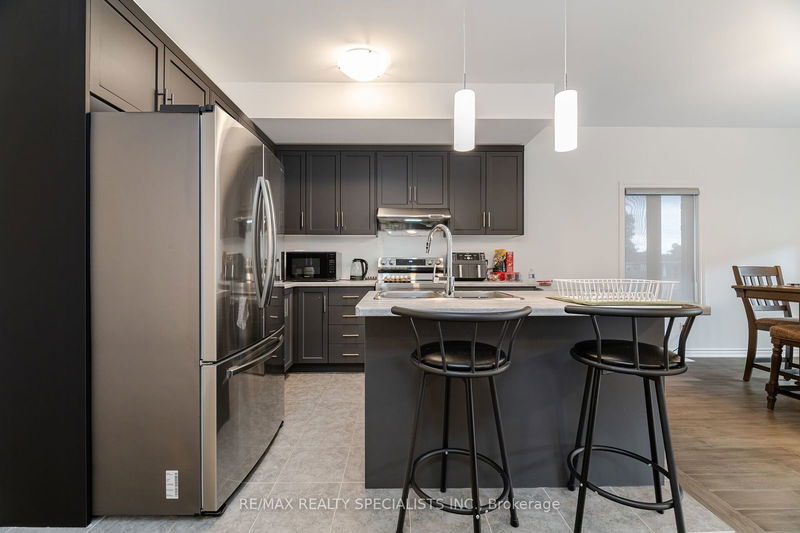16 Mclaughlin
| Welland
$769,900.00
Listed 3 months ago
- 4 bed
- 3 bath
- - sqft
- 4.0 parking
- Detached
Instant Estimate
$813,812
+$43,912 compared to list price
Upper range
$886,275
Mid range
$813,812
Lower range
$741,349
Property history
- Jul 16, 2024
- 3 months ago
Price Change
Listed for $769,900.00 • 2 months on market
- Jan 7, 2023
- 2 years ago
Leased
Listed for $2,400.00 • 24 days on market
Location & area
Schools nearby
Home Details
- Description
- Welcome to this brand new, sun-filled 4-bedroom, 3-bath detached home with a double car garage in a newly developed, family-friendly, high-demand neighborhood. The main floor boasts separate living and family rooms with hardwood floors throughout. Enjoy a modern eat-in kitchen with a center island and high-end stainless steel appliances. An elegant oak staircase with iron pickets leads to the second floor, offering four generously sized bedrooms and two full baths. The primary bedroom features a 5-piece ensuite and a spacious walk-in closet. Must-see upgrades include upgraded washroom tiles, a 9' basement ceiling, and a side entrance to the garage. This home is a must-see! Conveniently located near highways, public schools, major grocery stores (5 minutes away), Walmart Superstore (15 minutes away), two golf courses, Niagara College, Brock University, St. Catharine's (20 minutes away), and Niagara Falls (30 minutes away).
- Additional media
- https://unbranded.mediatours.ca/property/16-mclaughlin-st-welland/
- Property taxes
- $5,953.22 per year / $496.10 per month
- Basement
- Full
- Year build
- -
- Type
- Detached
- Bedrooms
- 4
- Bathrooms
- 3
- Parking spots
- 4.0 Total | 2.0 Garage
- Floor
- -
- Balcony
- -
- Pool
- None
- External material
- Brick
- Roof type
- -
- Lot frontage
- -
- Lot depth
- -
- Heating
- Forced Air
- Fire place(s)
- N
- Main
- Living
- 43’8” x 36’1”
- Kitchen
- 41’12” x 32’10”
- Family
- 70’6” x 42’8”
- Dining
- 70’6” x 42’8”
- 2nd
- Prim Bdrm
- 39’4” x 49’3”
- 2nd Br
- 29’6” x 41’0”
- 3rd Br
- 40’8” x 39’8”
- 4th Br
- 32’10” x 39’4”
Listing Brokerage
- MLS® Listing
- X9041619
- Brokerage
- RE/MAX REALTY SPECIALISTS INC.
Similar homes for sale
These homes have similar price range, details and proximity to 16 Mclaughlin









