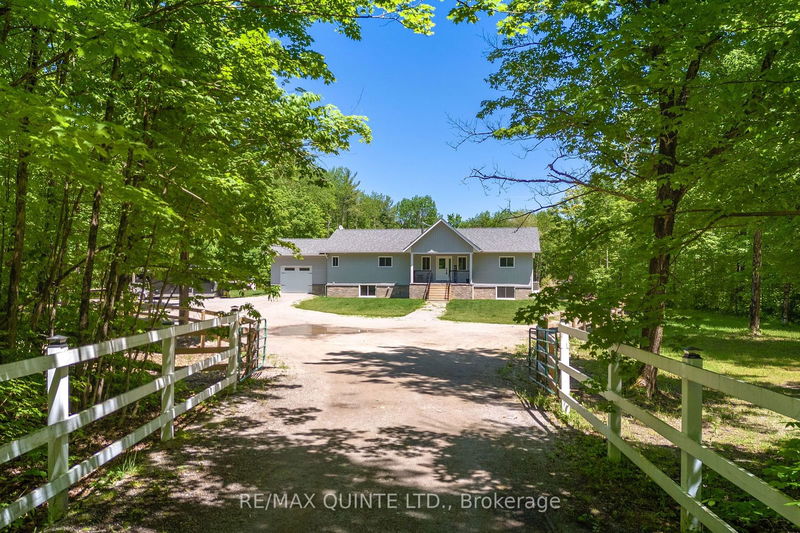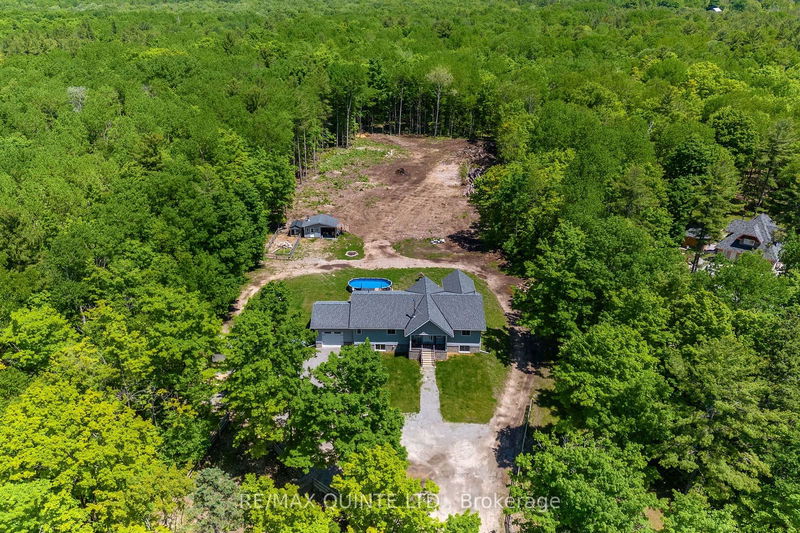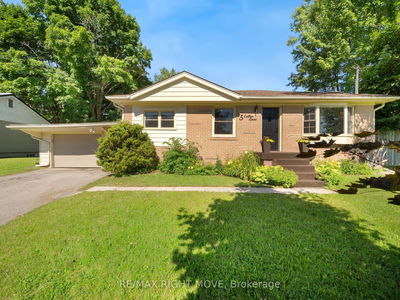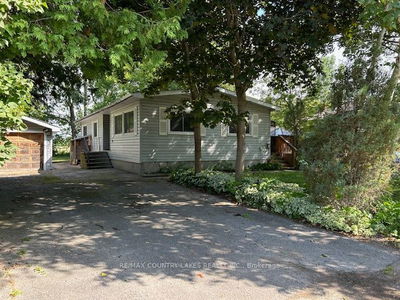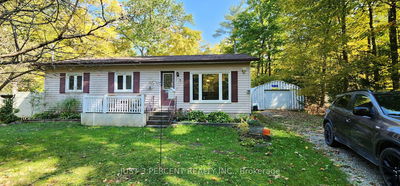70 Maritime
Rural Bexley | Kawartha Lakes
$949,900.00
Listed 3 months ago
- 3 bed
- 2 bath
- 1500-2000 sqft
- 10.0 parking
- Detached
Instant Estimate
$994,987
+$45,087 compared to list price
Upper range
$1,170,225
Mid range
$994,987
Lower range
$819,749
Property history
- Jul 16, 2024
- 3 months ago
Sold conditionally
Listed for $949,900.00 • on market
- Mar 6, 2024
- 7 months ago
Terminated
Listed for $1,020,000.00 • 4 months on market
- Mar 2, 2023
- 2 years ago
Sold for $1,052,000.00
Listed for $1,099,900.00 • about 2 months on market
- Mar 2, 2023
- 2 years ago
Sold for $1,052,000.00
Listed for $1,099,900.00 • about 2 months on market
Location & area
Schools nearby
Home Details
- Description
- Nestled within a sprawling ten-acre haven in Kirkfield, this newer family home offers a picturesque retreat from the bustle of city life. As you wind down the driveway, bordered by trees and fences, there is a sense of tranquility with the feel of a country estate. This 3-bedroom residence invites comfort and warmth, with large picture windows and natural light flooding the nearly finished basement, effectively doubling the square footage. Outdoor amenities include a sunroom, pool, and hot tub, while the property is also equipped to welcome horses, goats, and chickens, fostering a unique blend of rural charm and modern comfort. Perfectly situated in Kawartha Lakes, just 1.5 hours from the GTA, this home promises a private sanctuary where family and nature seamlessly coexist.
- Additional media
- -
- Property taxes
- $4,419.00 per year / $368.25 per month
- Basement
- Full
- Basement
- Unfinished
- Year build
- 0-5
- Type
- Detached
- Bedrooms
- 3
- Bathrooms
- 2
- Parking spots
- 10.0 Total | 1.0 Garage
- Floor
- -
- Balcony
- -
- Pool
- Abv Grnd
- External material
- Vinyl Siding
- Roof type
- -
- Lot frontage
- -
- Lot depth
- -
- Heating
- Forced Air
- Fire place(s)
- Y
- Main
- Living
- 32’2” x 16’4”
- Dining
- 17’5” x 10’0”
- Kitchen
- 13’8” x 12’5”
- Prim Bdrm
- 13’2” x 13’9”
- 2nd Br
- 11’9” x 11’9”
- 3rd Br
- 11’9” x 11’9”
- Bathroom
- 8’4” x 7’1”
- Bathroom
- 7’8” x 7’6”
- Lower
- Rec
- 40’7” x 31’2”
Listing Brokerage
- MLS® Listing
- X9041651
- Brokerage
- RE/MAX QUINTE LTD.
Similar homes for sale
These homes have similar price range, details and proximity to 70 Maritime
