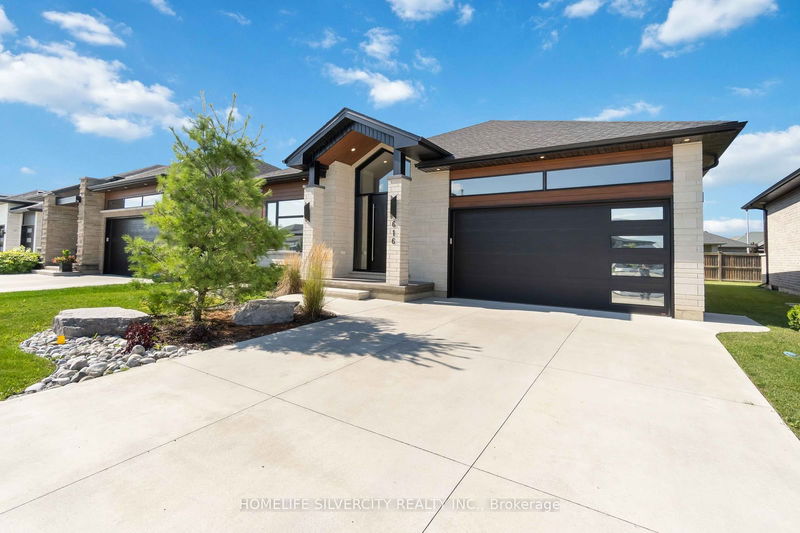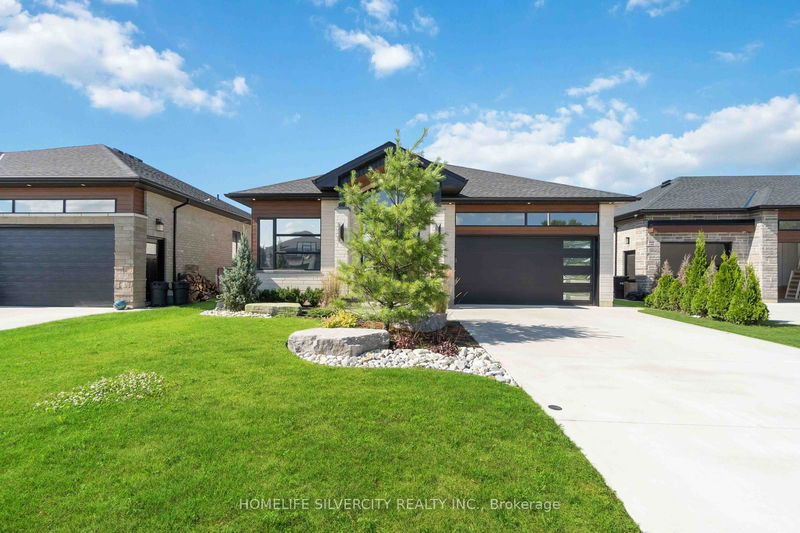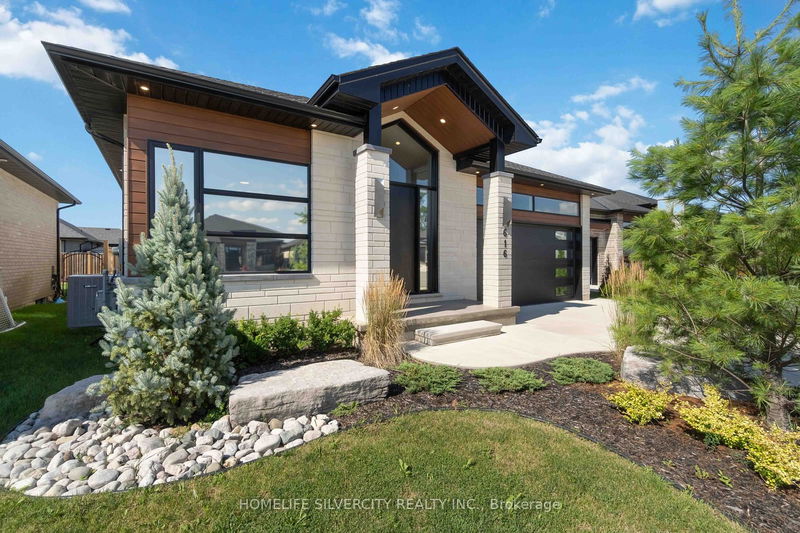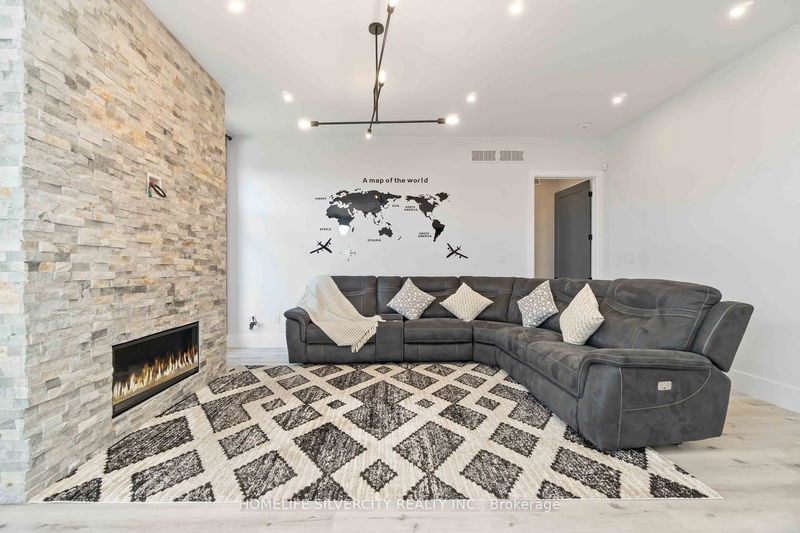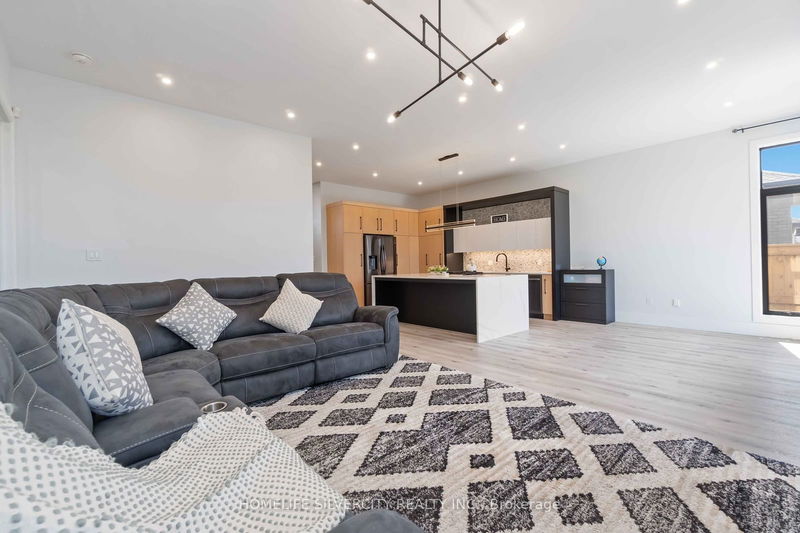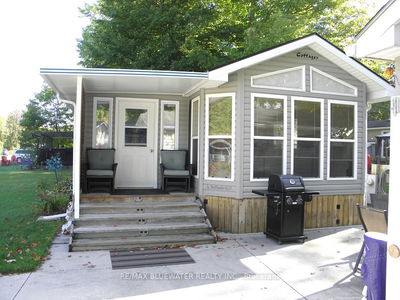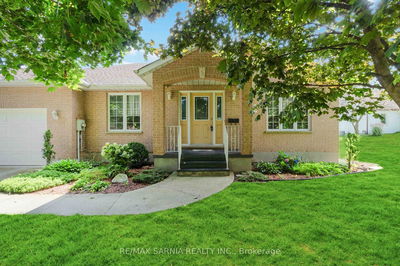616 Mead
| Sarnia
$849,900.00
Listed 3 months ago
- 2 bed
- 3 bath
- - sqft
- 4.0 parking
- Detached
Instant Estimate
$846,175
-$3,725 compared to list price
Upper range
$940,518
Mid range
$846,175
Lower range
$751,831
Property history
- Jul 16, 2024
- 3 months ago
Price Change
Listed for $849,900.00 • 22 days on market
Location & area
Schools nearby
Home Details
- Description
- "Presenting an exceptional 2-year-old masterpiece by Iacobelli Construction Limited. This meticulously crafted bungalow, situated in the prestigious Heritage Park Subdivision, boasts a prime cul-de-sac location on a generous lot. Offering 4 bedrooms and 3 bathrooms, this home exemplifies luxury and sophistication.Step into the impressive 11' front foyer, leading to a stunning kitchen adorned with quartz countertops and a pantry, overlooking a spacious great room with a gas fireplace and accent wall. The main floor features soaring 10' ceilings, enhancing the sense of openness.The master retreat is a sanctuary, complete with elegant ceilings, a walk-in closet, and a spa-like ensuite featuring a standalone soaker tub, a tiled shower, and double sinks. Luxurious flooring extends throughout the main floor and basement, with tiled flooring in all bathrooms.The expansive basement includes a recreation room, utility room, two additional bedrooms, a 3-piece bathroom, and ample storage. This home truly has it all, blending high-end finishes with thoughtful design for an unparalleled living experience."
- Additional media
- -
- Property taxes
- $5,997.53 per year / $499.79 per month
- Basement
- Finished
- Year build
- -
- Type
- Detached
- Bedrooms
- 2 + 2
- Bathrooms
- 3
- Parking spots
- 4.0 Total | 2.0 Garage
- Floor
- -
- Balcony
- -
- Pool
- None
- External material
- Brick
- Roof type
- -
- Lot frontage
- -
- Lot depth
- -
- Heating
- Forced Air
- Fire place(s)
- Y
- Main
- Great Rm
- 18’1” x 14’9”
- Foyer
- 6’4” x 9’8”
- Br
- 10’8” x 9’12”
- Bathroom
- 0’0” x -7’-7”
- Kitchen
- 12’4” x 10’3”
- Dining
- 12’4” x 10’3”
- Bathroom
- 0’0” x 0’0”
- Prim Bdrm
- 13’7” x 12’12”
- Bsmt
- Br
- 11’5” x 11’1”
- Br
- 11’5” x 10’8”
- Bathroom
- 0’0” x 0’0”
- Rec
- 25’0” x 16’1”
Listing Brokerage
- MLS® Listing
- X9041033
- Brokerage
- HOMELIFE SILVERCITY REALTY INC.
Similar homes for sale
These homes have similar price range, details and proximity to 616 Mead
