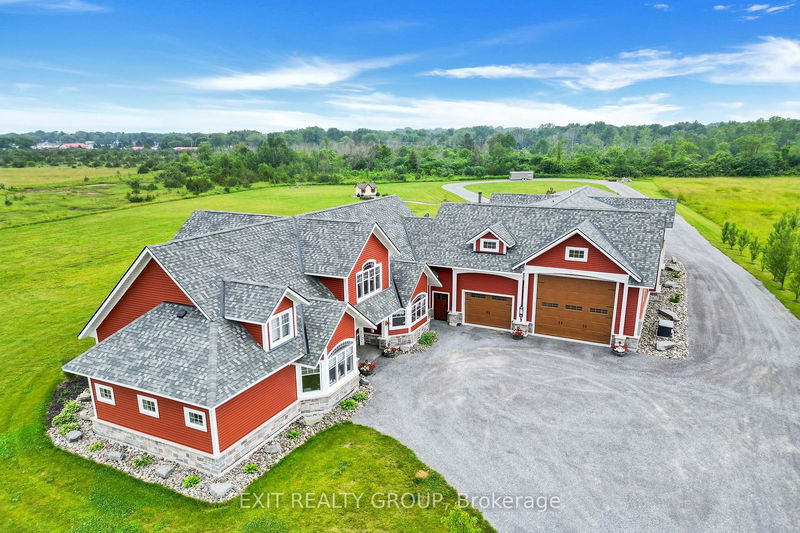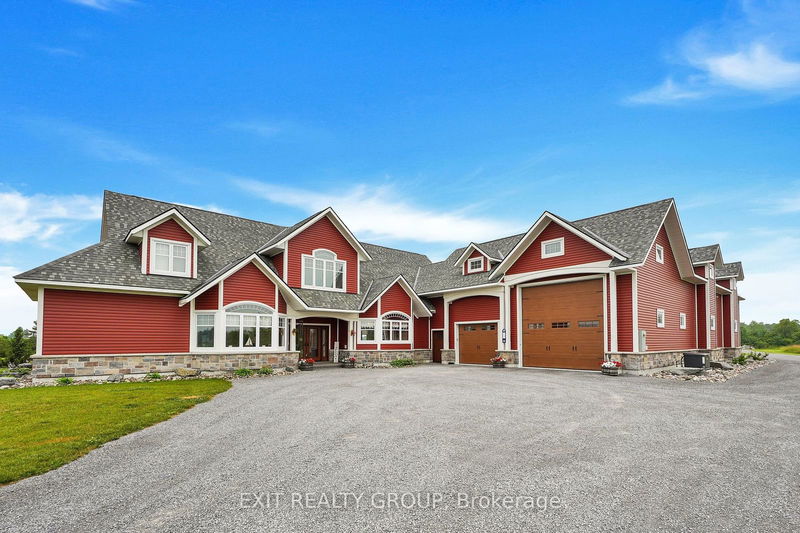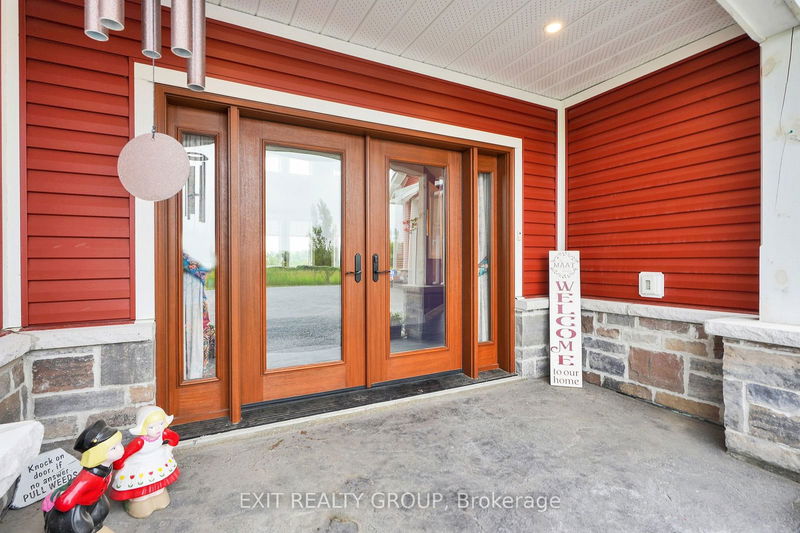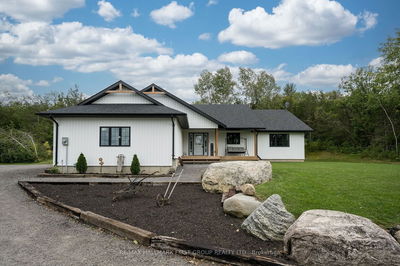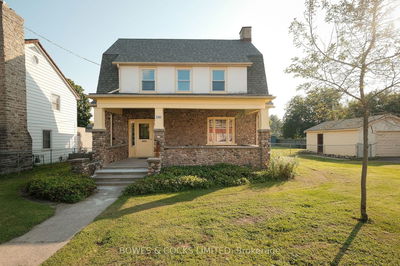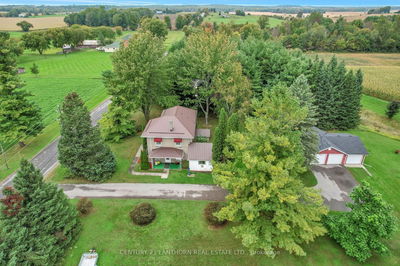104 Alyea
| Quinte West
$3,900,000.00
Listed 3 months ago
- 4 bed
- 4 bath
- 3500-5000 sqft
- 36.0 parking
- Detached
Instant Estimate
$3,586,702
-$313,299 compared to list price
Upper range
$4,271,044
Mid range
$3,586,702
Lower range
$2,902,359
Property history
- Now
- Listed on Jul 16, 2024
Listed for $3,900,000.00
85 days on market
- Jun 29, 2023
- 1 year ago
Terminated
Listed for $3,900,000.00 • 11 months on market
Location & area
Schools nearby
Home Details
- Description
- Spectacular Custom-Built 4 Bedroom, 3.5 Bath 2-Storey Home on 5 Acres with 16-Car Garage! This extraordinary property offers a blend of luxury and practicality, making it truly unique. As you step inside, you'll be greeted by the grandeur of 24-foot ceilings in the living room, complemented by a cozy fireplace. The custom U-shaped kitchen is a chef's dream, featuring an island and built-in appliances. The main floor boasts a great room with a wood-burning fireplace, an office, and a master bedroom that includes a luxurious stand-alone tub and a walk-in shower. From here, you can walk out to a stunning patio and back deck equipped with a BBQ hut, perfect for entertaining. Upstairs, you'll find 3 spacious bedrooms, one with its own ensuite bathroom. The highlight of this property is undoubtedly the 16-car garage. It features heated in-ground flooring, three wash bays with floor drainage, and a woodshop with a hoist-ready floor. The interior is lined with PVC for easy cleaning. Additionally, the property includes two RV hookups with 50 amp service. Don't miss the opportunity to own this spectacular home!
- Additional media
- https://www.youtube.com/watch?v=vzePLaYd1uA
- Property taxes
- $11,160.00 per year / $930.00 per month
- Basement
- None
- Year build
- 0-5
- Type
- Detached
- Bedrooms
- 4
- Bathrooms
- 4
- Parking spots
- 36.0 Total | 16.0 Garage
- Floor
- -
- Balcony
- -
- Pool
- None
- External material
- Vinyl Siding
- Roof type
- -
- Lot frontage
- -
- Lot depth
- -
- Heating
- Other
- Fire place(s)
- Y
- Main
- Living
- 21’9” x 18’12”
- Dining
- 21’5” x 16’4”
- Kitchen
- 15’1” x 14’2”
- Family
- 15’2” x 15’2”
- Office
- 13’1” x 8’1”
- Prim Bdrm
- 16’12” x 15’5”
- Laundry
- 8’0” x 6’9”
- Workshop
- 24’1” x 8’12”
- 2nd
- Sitting
- 26’3” x 13’6”
- Br
- 21’8” x 14’7”
- Br
- 16’3” x 15’3”
- Br
- 19’4” x 18’9”
Listing Brokerage
- MLS® Listing
- X9041139
- Brokerage
- EXIT REALTY GROUP
Similar homes for sale
These homes have similar price range, details and proximity to 104 Alyea
