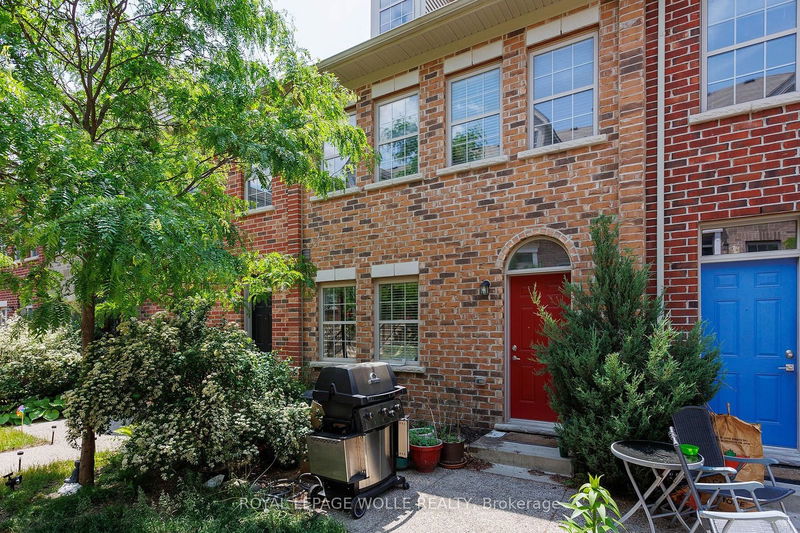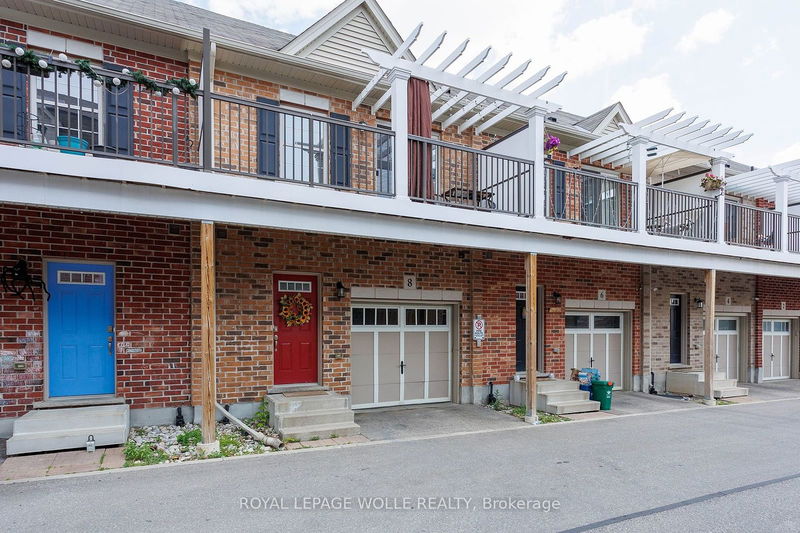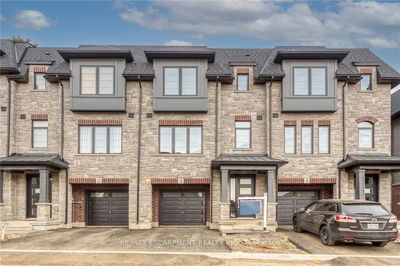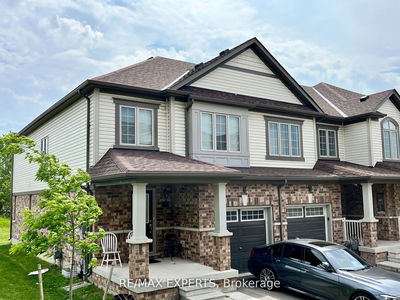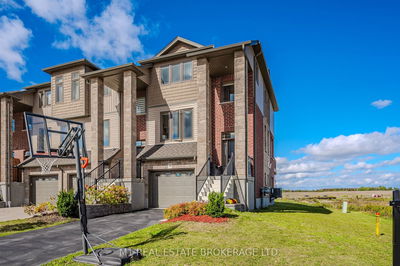8 BEATRICE
| Kitchener
$683,000.00
Listed 3 months ago
- 3 bed
- 3 bath
- 1100-1500 sqft
- 1.0 parking
- Att/Row/Twnhouse
Instant Estimate
$723,798
+$40,798 compared to list price
Upper range
$792,818
Mid range
$723,798
Lower range
$654,778
Property history
- Now
- Listed on Jul 12, 2024
Listed for $683,000.00
89 days on market
- Sep 6, 2023
- 1 year ago
Expired
Listed for $679,900.00 • 3 months on market
- Jun 5, 2023
- 1 year ago
Expired
Listed for $699,900.00 • 3 months on market
Location & area
Schools nearby
Home Details
- Description
- Welcome to 8 Beatrice Lane! This executive, Losani-built, townhome in sought-after, vibrant, Victoria Commons development beckons for your immediate attention! Open concept main floor. All the contemporary features and finishes you would expect including: 9 foot ceilings, pot lighting, contemporary kitchen with island, stainless steel appliances, granite counters, engineered hardwood throughout the main floor and convenient two piece bathroom. Upper level presents three bedrooms, a four piece washroom and laundry service. Freshly painted. Primary ensuite and generously sized private balcony off the primary bedroom. The basement is unspoiled and awaits your finishing touches. Note rough-in for a bathroom. Attached garage with New Garage Door. High end finishes throughout. This home will appeal to professional or family looking for turnkey living with the convenience of being well-located to both Downtown Kitchener and amenities including: Google, Communitech, LRT, Via Rail train station, Transit hub, Breithaupt Community Centre, Hillside Park, Woodside National Park, schools, shopping, dining, expressway and many other amenities. A home to be proud of! Let's set up a private viewing with your favourite REALTOR - today!
- Additional media
- https://unbranded.youriguide.com/v5kgk_8_beatrice_ln_kitchener_on/
- Property taxes
- $3,555.19 per year / $296.27 per month
- Basement
- Unfinished
- Year build
- 6-15
- Type
- Att/Row/Twnhouse
- Bedrooms
- 3
- Bathrooms
- 3
- Parking spots
- 1.0 Total | 1.0 Garage
- Floor
- -
- Balcony
- -
- Pool
- None
- External material
- Brick
- Roof type
- -
- Lot frontage
- -
- Lot depth
- -
- Heating
- Forced Air
- Fire place(s)
- N
- Main
- Living
- 17’2” x 13’3”
- Kitchen
- 13’9” x 8’5”
- Foyer
- 4’7” x 12’2”
- Bathroom
- 2’11” x 6’10”
- 2nd
- 2nd Br
- 7’11” x 13’4”
- 3rd Br
- 8’9” x 13’4”
- Prim Bdrm
- 13’8” x 13’9”
- Bathroom
- 9’9” x 4’10”
- Bathroom
- 4’11” x 8’4”
Listing Brokerage
- MLS® Listing
- X9042862
- Brokerage
- ROYAL LEPAGE WOLLE REALTY
Similar homes for sale
These homes have similar price range, details and proximity to 8 BEATRICE
