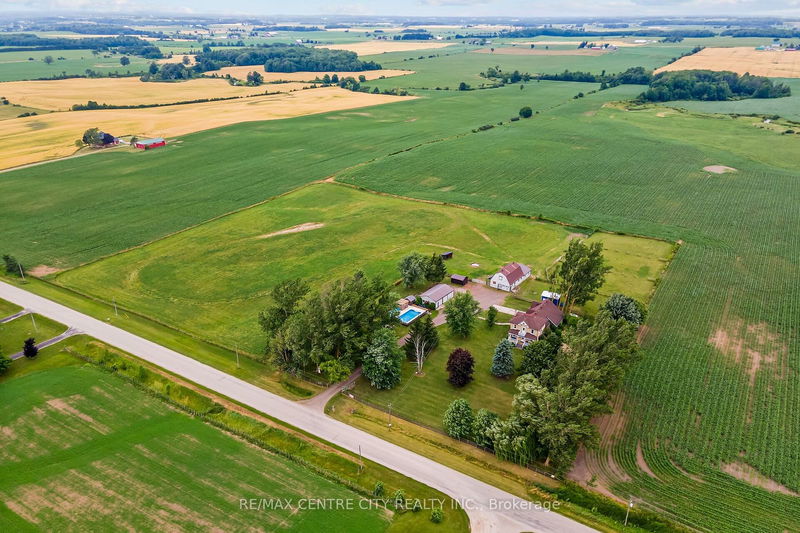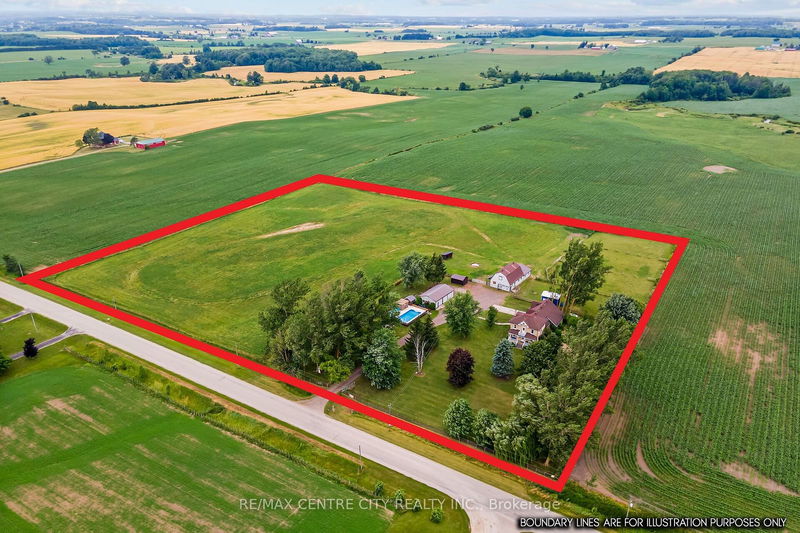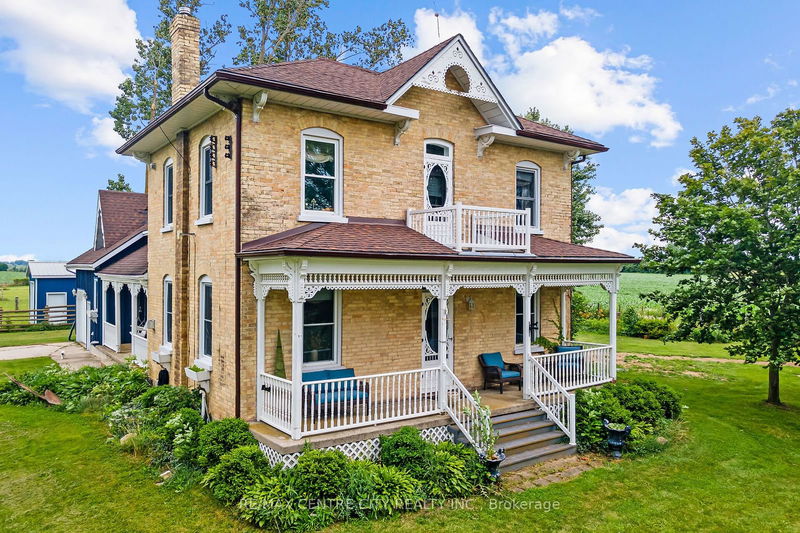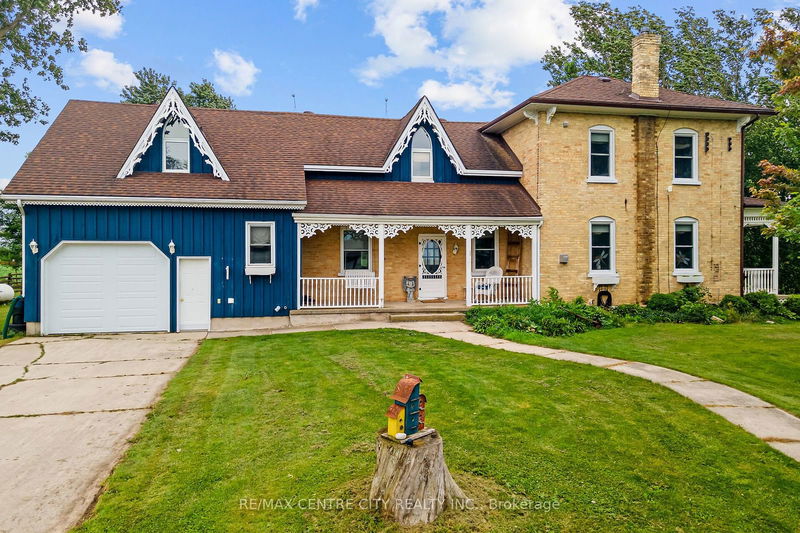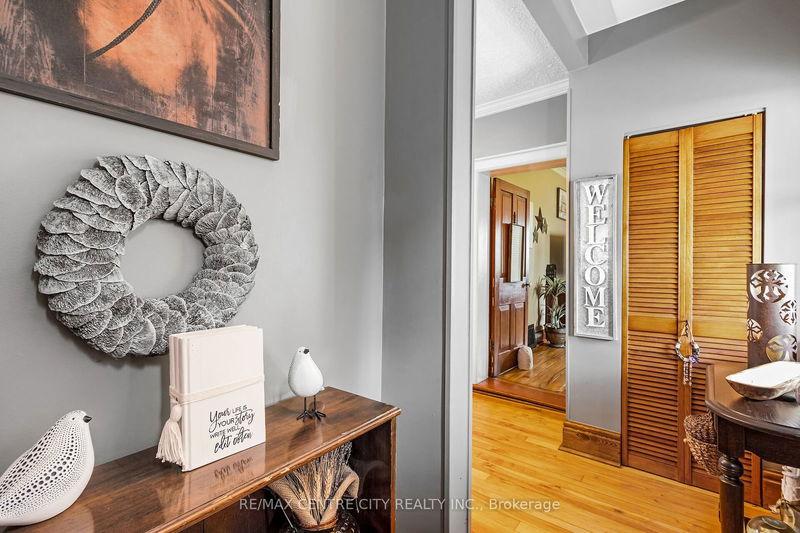186 Concession 10
Rural West Grey | West Grey
$1,199,000.00
Listed 3 months ago
- 5 bed
- 2 bath
- 3500-5000 sqft
- 6.0 parking
- Rural Resid
Instant Estimate
$1,199,572
+$572 compared to list price
Upper range
$1,417,176
Mid range
$1,199,572
Lower range
$981,969
Property history
- Jul 17, 2024
- 3 months ago
Sold Conditionally with Escalation Clause
Listed for $1,199,000.00 • on market
Location & area
Schools nearby
Home Details
- Description
- 12 acre Hobby or horse farm with a gorgeous, 2 storey renovated home that is surrounded by mature trees has been extremely well maintained and updated. This historical 4,000 square foot home contains 5 large bedrooms, 2 baths, a parlour, a large family room, a Granny suite, main floor laundry, large kitchen, 3 porches and a garage along with so much more. This large rural property also has a heated inground salt water pool with a huge cement deck, pool house and a hot tub. The farm is located on a paved road near the town of Elmwood and is currently set up for training harness horses. The 1800 square foot hip roof barn has 6 box stalls, a birthing stall, a shower stall with hot and cold water, an office and full video monitoring plus a hay loft above. 4 paddocks and a quarter mile track are in place with enough land to produce the hay required. The 30 X 24 drive shed and another outbuilding complete the package for true, fresh country living.
- Additional media
- https://www.myvisuallistings.com/vtnb/349127
- Property taxes
- $3,795.68 per year / $316.31 per month
- Basement
- Unfinished
- Year build
- 100+
- Type
- Rural Resid
- Bedrooms
- 5
- Bathrooms
- 2
- Parking spots
- 6.0 Total | 1.0 Garage
- Floor
- -
- Balcony
- -
- Pool
- Inground
- External material
- Brick
- Roof type
- -
- Lot frontage
- -
- Lot depth
- -
- Heating
- Forced Air
- Fire place(s)
- Y
- Main
- Foyer
- 16’11” x 3’12”
- Kitchen
- 17’5” x 8’6”
- Dining
- 11’5” x 16’11”
- Bathroom
- 7’5” x 7’5”
- Sitting
- 13’11” x 10’11”
- Family
- 12’11” x 21’8”
- 2nd
- Prim Bdrm
- 16’9” x 21’4”
- 2nd Br
- 9’10” x 10’10”
- 3rd Br
- 9’10” x 13’9”
- 4th Br
- 10’10” x 11’10”
- 5th Br
- 12’4” x 16’3”
- Bathroom
- 10’4” x 7’10”
Listing Brokerage
- MLS® Listing
- X9042066
- Brokerage
- RE/MAX CENTRE CITY REALTY INC.
Similar homes for sale
These homes have similar price range, details and proximity to 186 Concession 10
