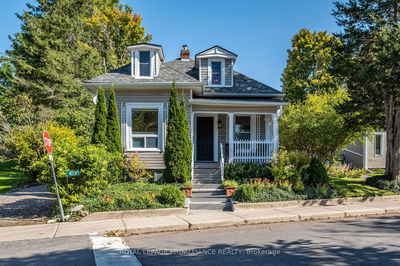1004 Rocky Shore
| South Frontenac
$899,900.00
Listed 3 months ago
- 3 bed
- 2 bath
- - sqft
- 12.0 parking
- Detached
Instant Estimate
$860,209
-$39,691 compared to list price
Upper range
$1,019,784
Mid range
$860,209
Lower range
$700,634
Property history
- Jul 17, 2024
- 3 months ago
Price Change
Listed for $899,900.00 • 2 months on market
- Apr 17, 2024
- 6 months ago
Terminated
Listed for $949,900.00 • 3 months on market
- Aug 11, 2023
- 1 year ago
Suspended
Listed for $984,900.00 • about 1 month on market
- Jul 5, 2023
- 1 year ago
Terminated
Listed for $999,000.00 • about 1 month on market
- May 1, 2023
- 1 year ago
Terminated
Listed for $1,050,000.00 • 2 months on market
Location & area
Schools nearby
Home Details
- Description
- Live The Life You Love! Wake Up To The Sound Of Loons, While Enjoying Unobstructed Water Front Views.Spectacular Sunsets And Cool Lake Breezes From The Many Outdoor Sitting Areas Makes This Gorgeous Home On Verona Lake A Wonderful Place To Relax And Entertain Your Family And Friends. The Underdecking Provides A Covered Patio Area/Cool Shady Retreat On Hot Lazy Summer Afternoons. Great Swimming Right From Your Dock Into Deep Clear Water. Stone Shoreline Retaining Wall And Landscaping 2023 ($30,000). Insulated Main Garage/Workshop With 30 Amp Electric Heater, Plumbing, Drainage And 50 Amp Service. Upper Loft With Outdoor Access For Storage Of All Your Toys. Good Garage Height For Boat Storage.
- Additional media
- https://unbranded.youriguide.com/1004_rocky_shore_ln_verona_on/
- Property taxes
- $3,363.03 per year / $280.25 per month
- Basement
- Fin W/O
- Year build
- -
- Type
- Detached
- Bedrooms
- 3
- Bathrooms
- 2
- Parking spots
- 12.0 Total | 2.0 Garage
- Floor
- -
- Balcony
- -
- Pool
- None
- External material
- Board/Batten
- Roof type
- -
- Lot frontage
- -
- Lot depth
- -
- Heating
- Forced Air
- Fire place(s)
- Y
- Main
- Kitchen
- 10’9” x 11’3”
- Living
- 12’0” x 20’4”
- 2nd Br
- 11’5” x 9’11”
- 3rd Br
- 8’3” x 9’11”
- Lower
- Dining
- 18’10” x 10’4”
- 2nd
- Prim Bdrm
- 15’9” x 10’2”
- Bsmt
- Office
- 11’6” x 6’10”
- Rec
- 29’8” x 15’8”
- Laundry
- 14’9” x 6’11”
Listing Brokerage
- MLS® Listing
- X9042260
- Brokerage
- COLDWELL BANKER 2M REALTY
Similar homes for sale
These homes have similar price range, details and proximity to 1004 Rocky Shore









