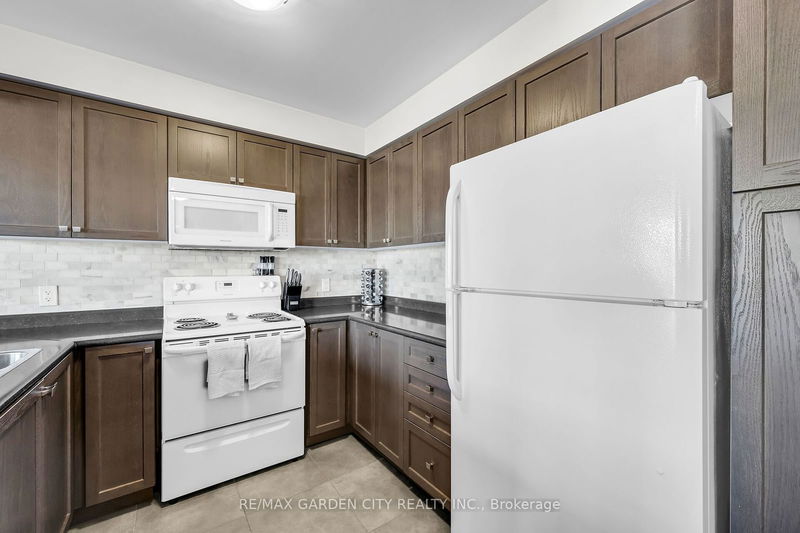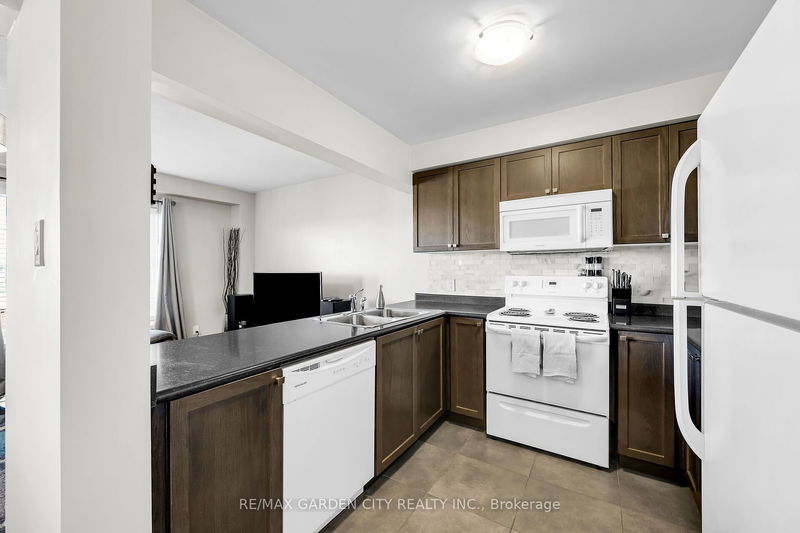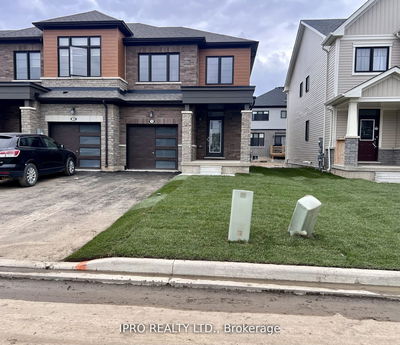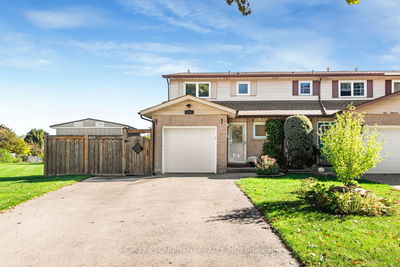72 Sunset
| Thorold
$599,900.00
Listed 3 months ago
- 3 bed
- 3 bath
- 1100-1500 sqft
- 3.0 parking
- Att/Row/Twnhouse
Instant Estimate
$612,021
+$12,121 compared to list price
Upper range
$668,259
Mid range
$612,021
Lower range
$555,783
Property history
- Jul 17, 2024
- 3 months ago
Sold Conditionally with Escalation Clause
Listed for $599,900.00 • on market
- Jul 2, 2024
- 3 months ago
Terminated
Listed for $629,900.00 • 15 days on market
- May 28, 2024
- 4 months ago
Terminated
Listed for $639,900.00 • about 1 month on market
- May 3, 2024
- 5 months ago
Terminated
Listed for $649,900.00 • 25 days on market
Location & area
Schools nearby
Home Details
- Description
- Welcome to 72 Sunset Way! This spotless 2 storey, brick townhome is situated in one of Thorold's most desirable locations. A large elegant foyer accented with a feature wall, ceramic flooring & gorgeous light fixture welcomes you home. The ceramic flooring flows into the open concept kitchen where you will find ample storage & great counter space. The patio door and large window in the main living area allow for lots of natural light and great views of the agricultural land beyond. Relax and watch the sunsets from the deck. No rear neighbours! The open concept floor plan and easy access to the backyard work perfectly for entertaining family & friends. Convenient main floor powder room. Upstairs, the spacious primary bedroom is a true retreat with contemporary 4pc ensuite & large closet. Two large bedrooms share a stylish 4pc bath. Massive storage space & laundry are on the lower level. Single car garage has handy inside entry. An amazing playground & park are steps away. Minutes from shopping, golf and entertainment in Niagara. The perfect place to call home!
- Additional media
- https://www.myvisuallistings.com/vtnb/346801
- Property taxes
- $4,351.48 per year / $362.62 per month
- Basement
- Full
- Basement
- Unfinished
- Year build
- 6-15
- Type
- Att/Row/Twnhouse
- Bedrooms
- 3
- Bathrooms
- 3
- Parking spots
- 3.0 Total | 1.0 Garage
- Floor
- -
- Balcony
- -
- Pool
- None
- External material
- Brick
- Roof type
- -
- Lot frontage
- -
- Lot depth
- -
- Heating
- Forced Air
- Fire place(s)
- Y
- Main
- Foyer
- 10’3” x 5’2”
- Kitchen
- 10’6” x 9’1”
- Living
- 18’11” x 10’1”
- Dining
- 8’3” x 9’1”
- 2nd
- Prim Bdrm
- 15’8” x 13’7”
- 2nd Br
- 11’5” x 8’11”
- 3rd Br
- 10’7” x 9’5”
- Bsmt
- Utility
- 19’3” x 19’3”
- Other
- 19’3” x 7’11”
Listing Brokerage
- MLS® Listing
- X9043633
- Brokerage
- RE/MAX GARDEN CITY REALTY INC.
Similar homes for sale
These homes have similar price range, details and proximity to 72 Sunset









