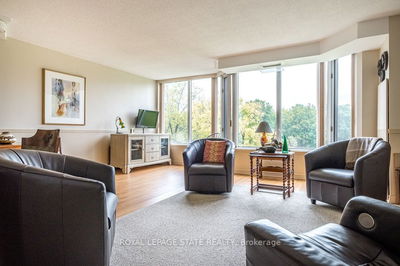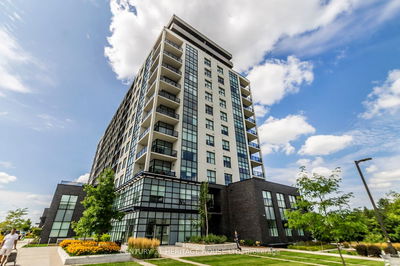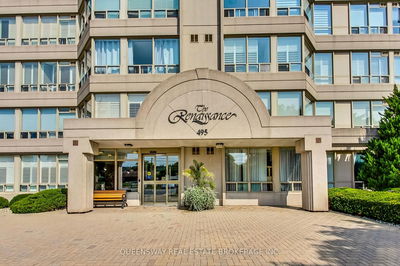726 - 401 Shellard
| Brantford
$519,000.00
Listed 3 months ago
- 1 bed
- 2 bath
- 600-699 sqft
- 1.0 parking
- Condo Apt
Instant Estimate
$493,150
-$25,850 compared to list price
Upper range
$543,390
Mid range
$493,150
Lower range
$442,911
Property history
- Now
- Listed on Jul 15, 2024
Listed for $519,000.00
84 days on market
- Jun 9, 2023
- 1 year ago
Expired
Listed for $517,000.00 • 5 months on market
Location & area
Schools nearby
Home Details
- Description
- Attention first time home buyers, investors and those looking to live in luxury. Gorgeous 1+1, 2 baths Condo located in the state of Art Ambrose Condos in West Brant. No expense has been spared to offer an elegant and high end lifestyle to those wishing to live in a newly built luxury condo. This unique condo features open vast rooms with floor to ceiling windows and beautiful high end kitchens and bathrooms. Look out onto the manicured landscape from your large balcony. Condo includes movie room, exercise/yoga, party room, rooftop deck with garden, pet washing station, entertainment room with chefs kitchen, outdoor track and more. Stainless steel appliances included and buyer has options to design and make final selections for your own personal touch. Parking and Locker is included in the price! This assignment is available in 2024. Close to all major amenities from parks, schools, trails, shopping and highway access. Dont miss out on this opportunity to find and enjoy your forever home in wonderful West Brant!
- Additional media
- -
- Property taxes
- $1.00 per year / $0.08 per month
- Condo fees
- $348.00
- Basement
- None
- Year build
- New
- Type
- Condo Apt
- Bedrooms
- 1 + 1
- Bathrooms
- 2
- Pet rules
- Restrict
- Parking spots
- 1.0 Total | 1.0 Garage
- Parking types
- Owned
- Floor
- -
- Balcony
- Encl
- Pool
- -
- External material
- Alum Siding
- Roof type
- -
- Lot frontage
- -
- Lot depth
- -
- Heating
- Forced Air
- Fire place(s)
- N
- Locker
- Ensuite+Owned
- Building amenities
- Recreation Room
- Main
- Br
- 6’7” x 6’7”
- Den
- 6’7” x 6’7”
- Dining
- 6’7” x 6’7”
- Kitchen
- 3’3” x 3’3”
- Bathroom
- 3’3” x 3’3”
- Bathroom
- 3’3” x 3’3”
Listing Brokerage
- MLS® Listing
- X9043861
- Brokerage
- RE/MAX TWIN CITY REALTY INC.
Similar homes for sale
These homes have similar price range, details and proximity to 401 Shellard






