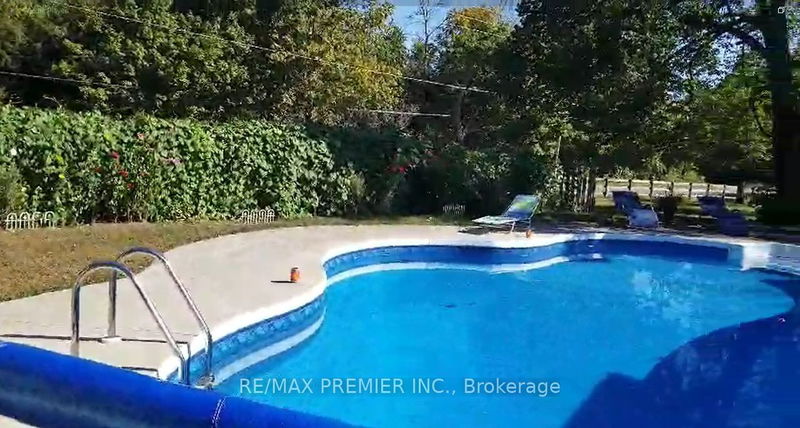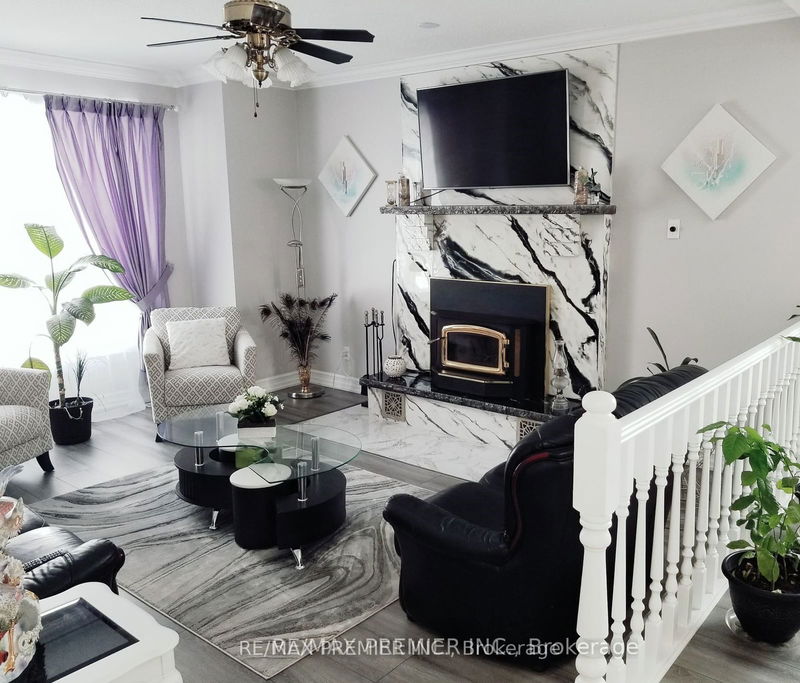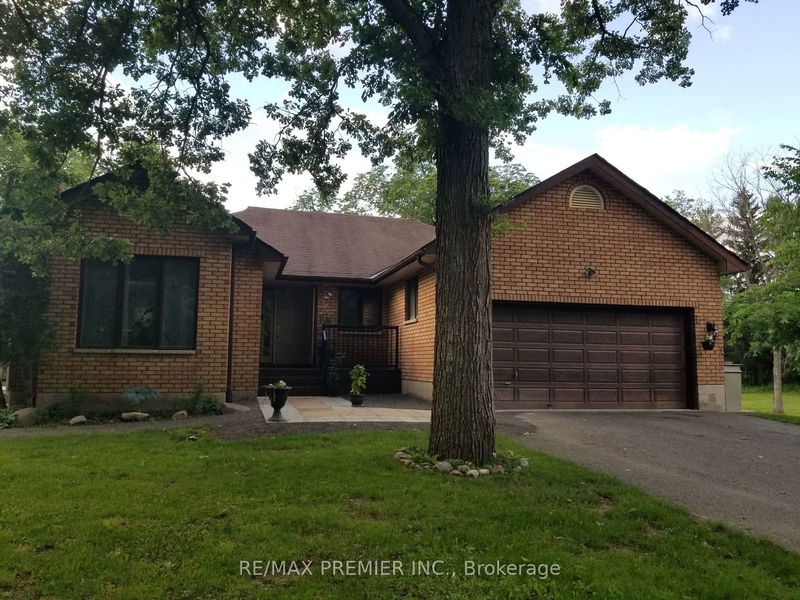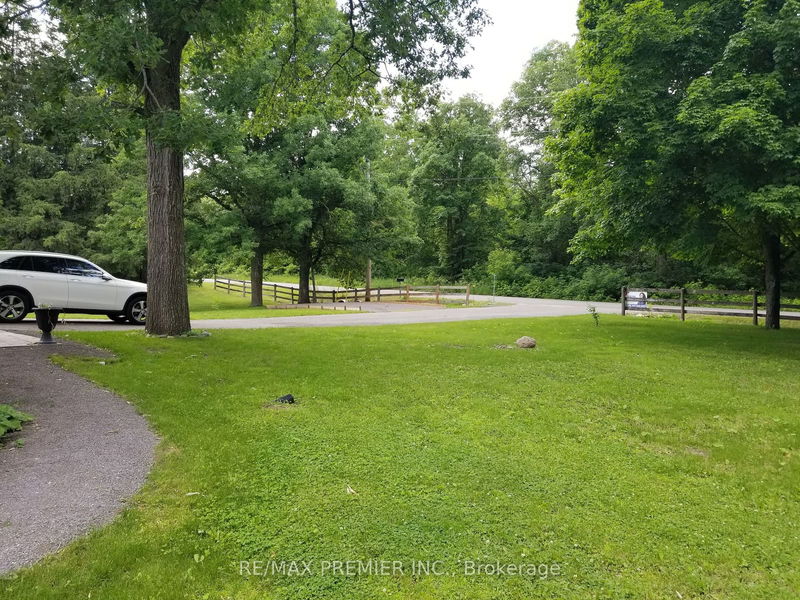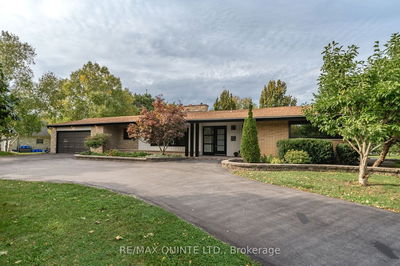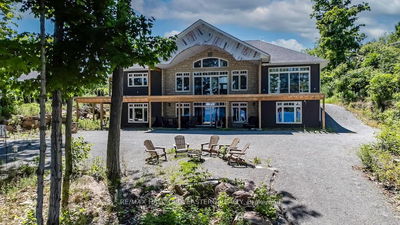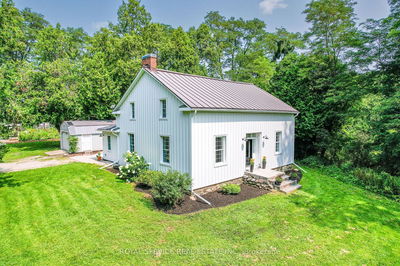3109 12th
Campbellford | Trent Hills
$799,900.00
Listed 3 months ago
- 3 bed
- 3 bath
- 1500-2000 sqft
- 14.0 parking
- Detached
Instant Estimate
$785,623
-$14,277 compared to list price
Upper range
$909,418
Mid range
$785,623
Lower range
$661,827
Property history
- Now
- Listed on Jul 16, 2024
Listed for $799,900.00
85 days on market
- May 23, 2024
- 5 months ago
Terminated
Listed for $819,900.00 • about 2 months on market
- Apr 19, 2024
- 6 months ago
Terminated
Listed for $869,000.00 • about 1 month on market
- Feb 5, 2024
- 8 months ago
Terminated
Listed for $899,000.00 • 3 months on market
Location & area
Schools nearby
Home Details
- Description
- Welcome To Your Paradise. Approx. 1.5 Hours From Toronto; 1 Hour from Oshawa. Situated on a paved road maintained by the municipality, This Beautiful Raised 30 + years old Bungalow Has Everything You Need On One Floor, - Fully Renovated Main Floor (2022-2023) - Located On About 2 Acres Corner Lot, Just 30 Minutes North Of Hwy 401 And Just Minutes From Downtown Campbellford, (w/in town hospital); This Property Is A Nature Lover's Dream. 24'X36'X9' Inground Pool On A Resort Kind Of A Pie-Shaped Lot. w/ New Pool Pump/Salt Water System (2023); New Siding (2023), 14x14 New Pool House/Shade, New Deck (2023); New Composite Front Porch (2023), New Furnace/Heat Pump (2023); New Water Filtration System (2021-2023) New Well Water Pressure Tank (2021); 30x50 Raised Garden; Fully Landscaped, Outdoor Firepit (2023), Many Features That You Will Love To Have In A Country Property. A Nice Bubbling Brook Flows Through And Around The Yard during spring. Just Walking Distance To The Crowe River And 1-Minute Drive To Healey Falls. Lots Of Parking Space (14)
- Additional media
- https://youtu.be/TrrU2jp4KUI
- Property taxes
- $3,900.00 per year / $325.00 per month
- Basement
- Full
- Basement
- Part Fin
- Year build
- 31-50
- Type
- Detached
- Bedrooms
- 3 + 1
- Bathrooms
- 3
- Parking spots
- 14.0 Total | 2.0 Garage
- Floor
- -
- Balcony
- -
- Pool
- Inground
- External material
- Brick Front
- Roof type
- -
- Lot frontage
- -
- Lot depth
- -
- Heating
- Heat Pump
- Fire place(s)
- Y
- Main
- Foyer
- 8’2” x 8’2”
- Family
- 15’5” x 13’1”
- Living
- 17’1” x 12’2”
- Dining
- 11’1” x 10’0”
- Kitchen
- 13’0” x 10’2”
- Breakfast
- 4’3” x 7’6”
- Prim Bdrm
- 21’6” x 10’6”
- 2nd Br
- 11’2” x 12’9”
- 3rd Br
- 10’9” x 12’9”
- Laundry
- 7’10” x 5’1”
- Bsmt
- 4th Br
- 16’12” x 11’12”
- Kitchen
- 13’1” x 9’10”
Listing Brokerage
- MLS® Listing
- X9044689
- Brokerage
- RE/MAX PREMIER INC.
Similar homes for sale
These homes have similar price range, details and proximity to 3109 12th
