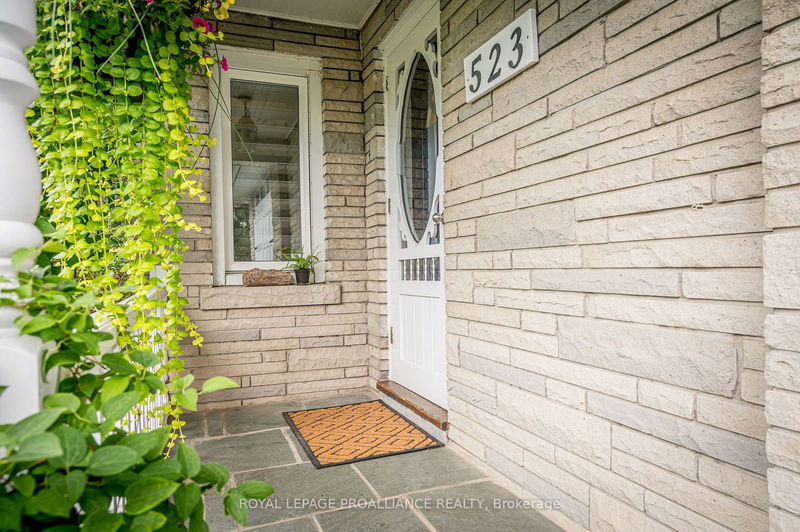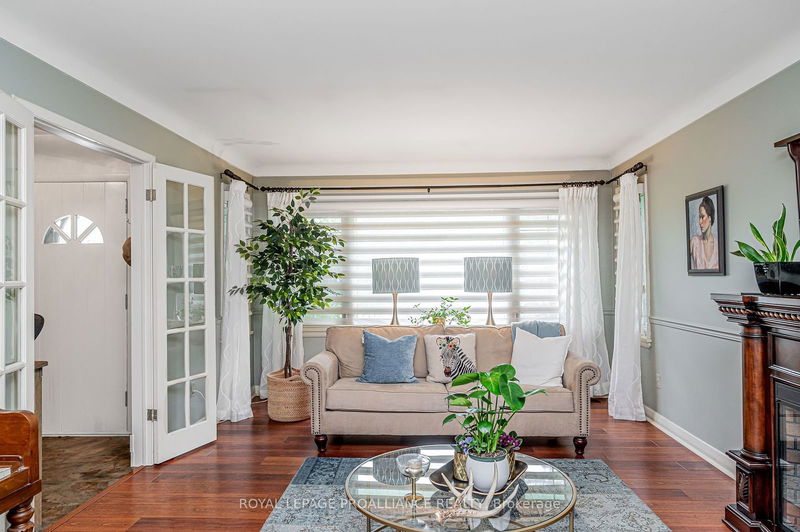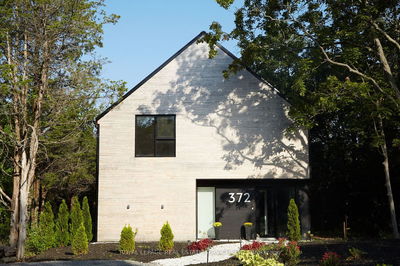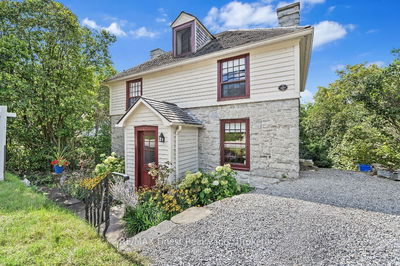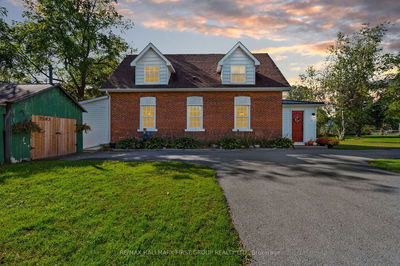523 Glenview
| Kingston
$629,900.00
Listed 3 months ago
- 3 bed
- 1 bath
- 2000-2500 sqft
- 5.0 parking
- Detached
Instant Estimate
$615,822
-$14,078 compared to list price
Upper range
$739,744
Mid range
$615,822
Lower range
$491,899
Property history
- Now
- Listed on Jul 18, 2024
Listed for $629,900.00
82 days on market
Location & area
Schools nearby
Home Details
- Description
- Welcome to 523 Glenview Avenue, located in the peaceful Poplar Grove subdivision. This captivating angel stone fronted bungalow features 3+1 bedrooms, 1 bathroom with access to the Saint Lawrence River via land in Ravensview, and a beautifully maintained park at the north end of the subdivision. The main floor of this home offers a living room with lots of natural light, French doors, rich flooring and an electric fireplace, a kitchen with plenty of cupboard space, a farmhouse sink and quartz countertops, a cheery eat-in Dining area with bay window, a grand Family Room with access to your deck and wood burning fireplace, an updated 4-piece bathroom and three spacious bedrooms. The lower level boasts high ceilings with a large rec room including a pool table, an additional generous bedroom and your utility room with plenty of storage and laundry area. Conveniently located in Kingston's east-end, close to CFB, RMC, restaurants, shopping and quick access to the 401.
- Additional media
- https://my.matterport.com/show/?m=B543orbJB6x
- Property taxes
- $3,945.78 per year / $328.82 per month
- Basement
- Full
- Basement
- Part Fin
- Year build
- 51-99
- Type
- Detached
- Bedrooms
- 3 + 1
- Bathrooms
- 1
- Parking spots
- 5.0 Total
- Floor
- -
- Balcony
- -
- Pool
- None
- External material
- Stone
- Roof type
- -
- Lot frontage
- -
- Lot depth
- -
- Heating
- Forced Air
- Fire place(s)
- Y
- Main
- Foyer
- 5’8” x 14’12”
- Family
- 11’4” x 23’5”
- Kitchen
- 22’6” x 8’8”
- Living
- 12’5” x 19’7”
- Br
- 11’3” x 9’4”
- Bathroom
- 9’8” x 4’12”
- Prim Bdrm
- 14’5” x 10’6”
- Br
- 10’5” x 13’1”
- Bsmt
- Br
- 17’9” x 12’2”
- Rec
- 40’6” x 10’7”
- Utility
- 28’5” x 12’10”
Listing Brokerage
- MLS® Listing
- X9044151
- Brokerage
- ROYAL LEPAGE PROALLIANCE REALTY
Similar homes for sale
These homes have similar price range, details and proximity to 523 Glenview

