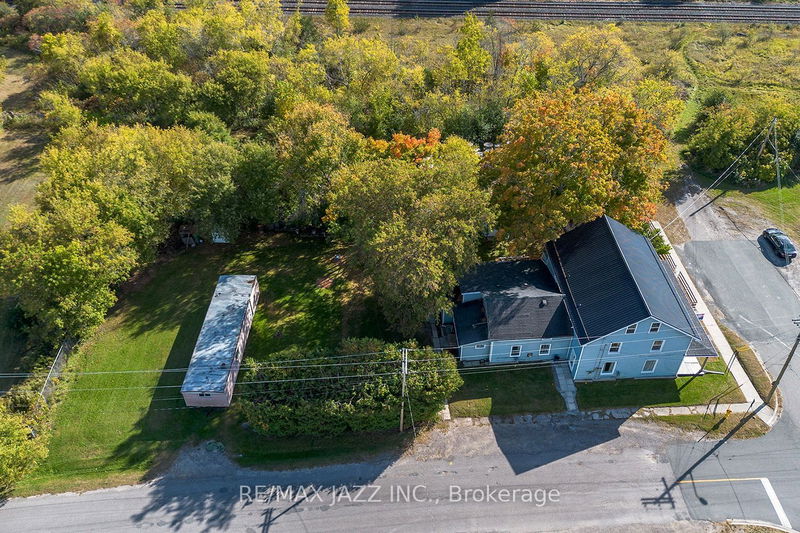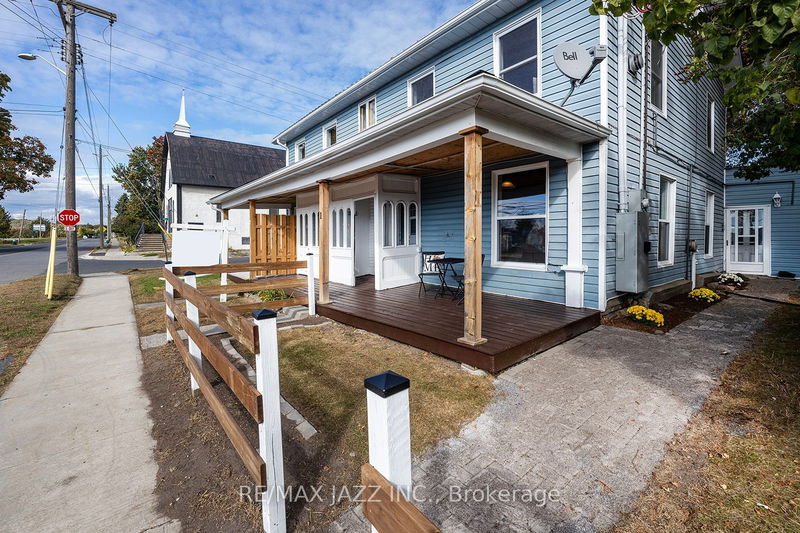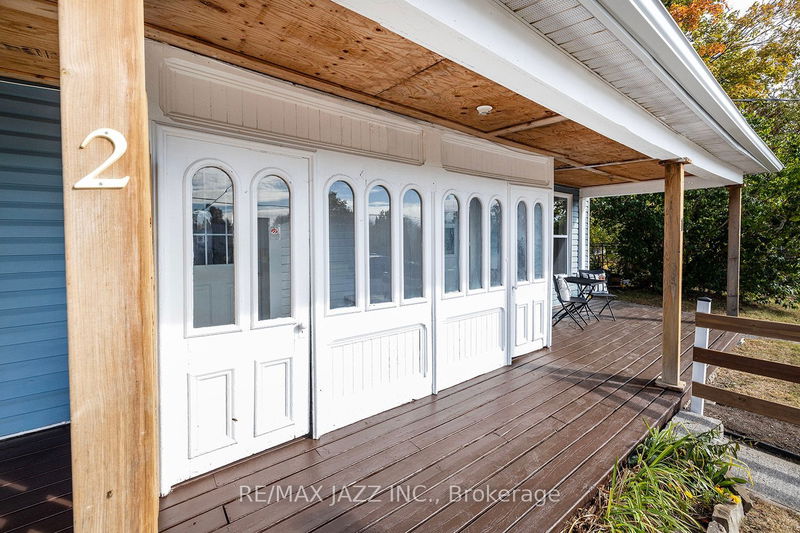91 Division
Colborne | Cramahe
$935,000.00
Listed 3 months ago
- 7 bed
- 6 bath
- - sqft
- 4.0 parking
- Detached
Instant Estimate
$875,608
-$59,392 compared to list price
Upper range
$1,034,763
Mid range
$875,608
Lower range
$716,453
Property history
- Now
- Listed on Jul 18, 2024
Listed for $935,000.00
82 days on market
- May 2, 2024
- 5 months ago
Expired
Listed for $950,000.00 • 3 months on market
- Apr 22, 2024
- 6 months ago
Terminated
Listed for $849,900.00 • 10 days on market
- Feb 14, 2024
- 8 months ago
Terminated
Listed for $995,000.00 • 2 months on market
- Nov 10, 2023
- 11 months ago
Expired
Listed for $999,900.00 • 3 months on market
- Oct 31, 2023
- 11 months ago
Terminated
Listed for $1,100,000.00 • 10 days on market
- Oct 16, 2023
- 1 year ago
Terminated
Listed for $1,200,000.00 • 15 days on market
Location & area
Schools nearby
Home Details
- Description
- Fourplex! Seller is willing to consider Vendor Take Back. Great Opportunity For Investors To Purchase What Was Previously Known As The Grand Trunk Railway Hotel! Close To Amenities. Charming Front Porch. Each Of The Two Front Units Has Porch Access. Unit 1 Is 3 Bdrm, 1 Bath. Unit 2 is 3 Bdrm and 1x4 Pc Bath Plus 2x2 Pc Bath. Unit 3 Is 1 Bdrm Plus 1 Bedroom, 1 Bath and Unit 4 Is A Bachelor Pad. Large, Private Yard With Mature Trees. Each unit has own hydro and gas meter.
- Additional media
- https://www.dropbox.com/scl/fi/c2vcyneuosg5xelflq32t/91Div.mp4?rlkey=m6hk4a7y504i8bolr7p9dw78p&st=7tnufart&dl=0
- Property taxes
- $3,037.87 per year / $253.16 per month
- Basement
- Unfinished
- Year build
- -
- Type
- Detached
- Bedrooms
- 7
- Bathrooms
- 6
- Parking spots
- 4.0 Total
- Floor
- -
- Balcony
- -
- Pool
- None
- External material
- Vinyl Siding
- Roof type
- -
- Lot frontage
- -
- Lot depth
- -
- Heating
- Forced Air
- Fire place(s)
- N
- Main
- Kitchen
- 16’1” x 11’9”
- Living
- 16’1” x 15’9”
- Kitchen
- 11’4” x 7’10”
- Dining
- 16’2” x 6’0”
- Living
- 16’2” x 15’5”
- Kitchen
- 16’9” x 9’2”
- 2nd
- Br
- 15’2” x 7’11”
- Br
- 13’3” x 11’10”
- Br
- 14’12” x 9’5”
- Br
- 11’3” x 7’9”
- 3rd
- Prim Bdrm
- 18’8” x 9’10”
- Prim Bdrm
- 23’7” x 13’8”
Listing Brokerage
- MLS® Listing
- X9045511
- Brokerage
- RE/MAX JAZZ INC.
Similar homes for sale
These homes have similar price range, details and proximity to 91 Division





