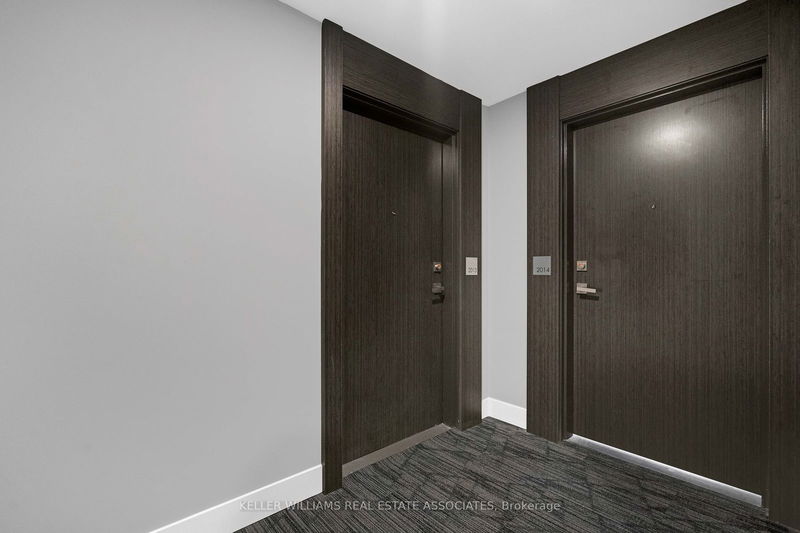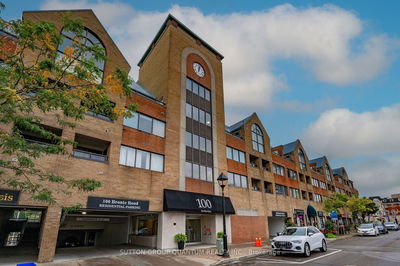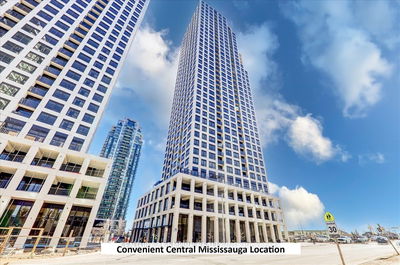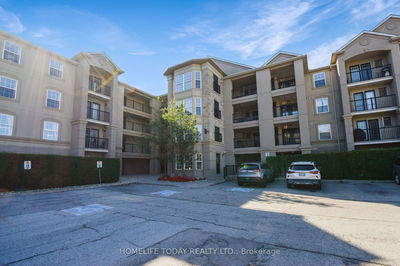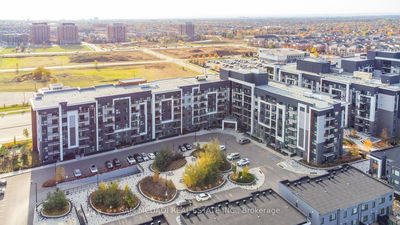2013 - 15 Queen
Central | Hamilton
$450,000.00
Listed 3 months ago
- 1 bed
- 1 bath
- 500-599 sqft
- 0.0 parking
- Condo Apt
Instant Estimate
$442,529
-$7,471 compared to list price
Upper range
$487,478
Mid range
$442,529
Lower range
$397,580
Property history
- Now
- Listed on Jul 18, 2024
Listed for $450,000.00
81 days on market
- Sep 8, 2023
- 1 year ago
Leased
Listed for $2,200.00 • 2 months on market
- Sep 21, 2022
- 2 years ago
Leased
Listed for $2,200.00 • about 1 month on market
Location & area
Schools nearby
Home Details
- Description
- ***FABULOUS MODERN DOWNTOWN CONDO*** Stylish Urban Lifestyle Living In The Heart Of Hamilton! This Luxurious 1 BED, 1 BATH Condo Boasts 538 SqFt, 9FT Ceilings, Vinyl Flooring & Stainless Steel Appliances. Bright Floor-to-Ceiling Windows With Open Concept Living/Dining Room & Kitchen w/ Quartz Countertops, Stool Seating & Extended Cabinetry. Convenient In-Suite Laundry w/ Front Load Washer & Dryer. Walk Out To Large Private Balcony With Clear Panoramic Sunny South Views Of Lake Ontario, The Niagara Escarpment & City Skyline! 1 Storage Locker included + Superb Amenities like a Party Lounge W/ Gorgeous Kitchen, Fitness Studio, Tranquil Yoga Deck, Landscaped Rooftop Terrace with BBQ's, Separate Bike Storage. Quick Walk To Hess Village, Parks, Breweries, Shops, Restaurants & Cafes. Short distance to the Prestigious McMaster University & Mohawk College. Art Gallery of Hamilton & FirstOntario Event Centre just down Queen St! Steps To GO Train & Future Queen Street LRT. Easy Commuting on Hwy's 403 & QEW to Stoney Creek, Niagara, Burlington, Oakville & GTA.
- Additional media
- https://tour.homeontour.com/2013-15-queen-street-south-hamilton-on-l8p-0c6?branded=0
- Property taxes
- $3,061.40 per year / $255.12 per month
- Condo fees
- $237.00
- Basement
- None
- Year build
- 0-5
- Type
- Condo Apt
- Bedrooms
- 1
- Bathrooms
- 1
- Pet rules
- Restrict
- Parking spots
- 0.0 Total
- Parking types
- None
- Floor
- -
- Balcony
- Open
- Pool
- -
- External material
- Concrete
- Roof type
- -
- Lot frontage
- -
- Lot depth
- -
- Heating
- Forced Air
- Fire place(s)
- N
- Locker
- Owned
- Building amenities
- Bike Storage, Exercise Room, Party/Meeting Room, Rooftop Deck/Garden
- Main
- Kitchen
- 10’10” x 8’6”
- Living
- 10’10” x 16’4”
- Bathroom
- 8’11” x 7’12”
- Prim Bdrm
- 8’11” x 10’6”
Listing Brokerage
- MLS® Listing
- X9045313
- Brokerage
- KELLER WILLIAMS REAL ESTATE ASSOCIATES
Similar homes for sale
These homes have similar price range, details and proximity to 15 Queen


