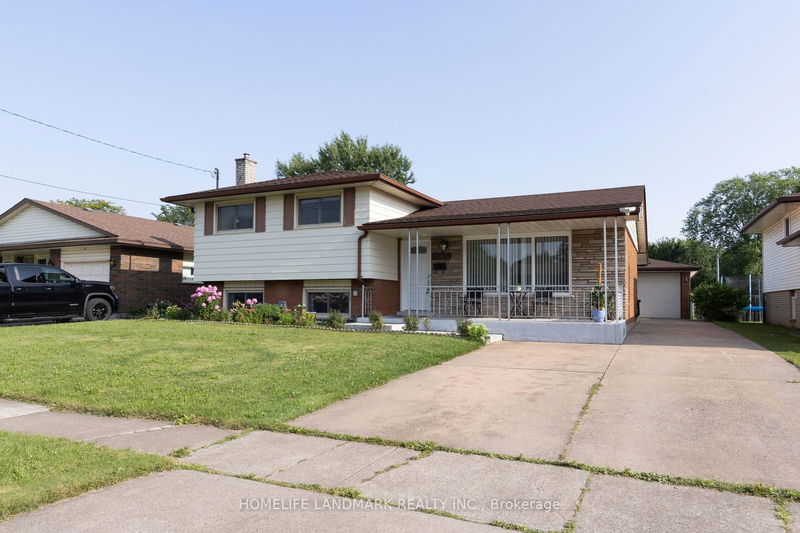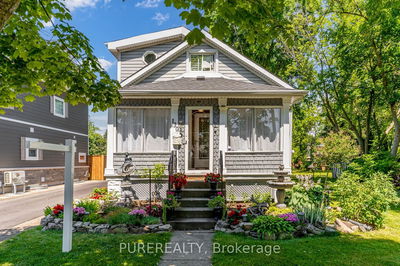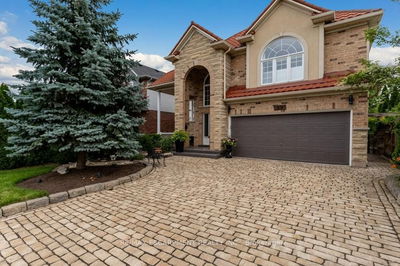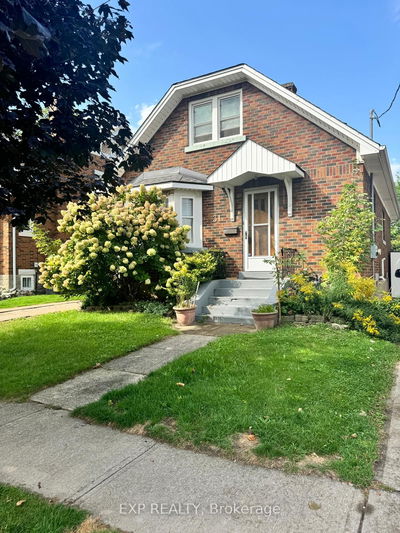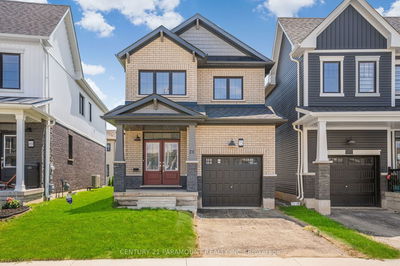6776 Margaret
| Niagara Falls
$690,000.00
Listed 3 months ago
- 3 bed
- 2 bath
- 700-1100 sqft
- 6.0 parking
- Detached
Instant Estimate
$671,551
-$18,449 compared to list price
Upper range
$748,761
Mid range
$671,551
Lower range
$594,340
Property history
- Now
- Listed on Jul 19, 2024
Listed for $690,000.00
82 days on market
Location & area
Schools nearby
Home Details
- Description
- Welcome to 6776 Margaret St, Niagara Falls! Stunning Detached 4-Level Side Split 3+1 Bedrooms On a Beautiful location in town. Well maintained family Home, 2 Kitchens. Huge backyard with double sheds. Heated Single Detached Garage, Two Sunrooms with Access to Backyard. Finished Basement with Huge Kitchen and walk-up to 2nd Sunroom and Backyard. Minutes to Falls, Casino, Rainbow Bridge, School, Lundy's Lane, Parks and All other Amenities. Two fireplaces (wood and electric) in the basement.
- Additional media
- -
- Property taxes
- $4,041.41 per year / $336.78 per month
- Basement
- Finished
- Basement
- Sep Entrance
- Year build
- 51-99
- Type
- Detached
- Bedrooms
- 3 + 1
- Bathrooms
- 2
- Parking spots
- 6.0 Total | 1.0 Garage
- Floor
- -
- Balcony
- -
- Pool
- None
- External material
- Alum Siding
- Roof type
- -
- Lot frontage
- -
- Lot depth
- -
- Heating
- Forced Air
- Fire place(s)
- Y
- Main
- Living
- 19’1” x 11’9”
- Kitchen
- 19’1” x 10’0”
- Dining
- 19’1” x 10’0”
- Upper
- Br
- 14’2” x 9’1”
- 2nd Br
- 11’3” x 11’2”
- 3rd Br
- 10’10” x 9’5”
- Ground
- Sunroom
- 15’2” x 11’9”
- Sunroom
- 11’10” x 11’9”
- Bsmt
- 4th Br
- 18’5” x 12’7”
- Kitchen
- 14’7” x 13’2”
- Rec
- 19’8” x 11’7”
- Cold/Cant
- 19’1” x 6’0”
Listing Brokerage
- MLS® Listing
- X9046506
- Brokerage
- HOMELIFE LANDMARK REALTY INC.
Similar homes for sale
These homes have similar price range, details and proximity to 6776 Margaret


