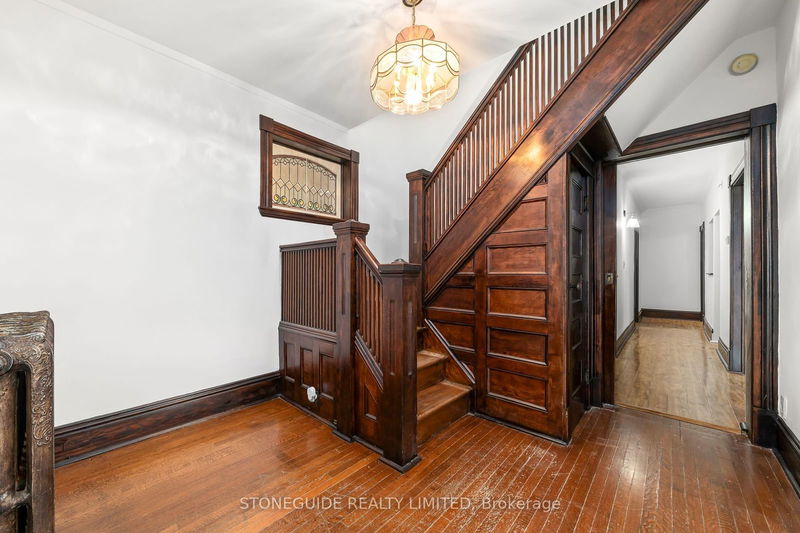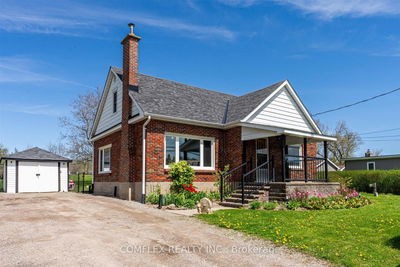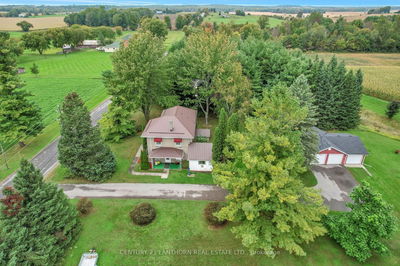144 Queen
Campbellford | Trent Hills
$689,900.00
Listed 3 months ago
- 4 bed
- 4 bath
- 3000-3500 sqft
- 7.0 parking
- Detached
Instant Estimate
$688,698
-$1,202 compared to list price
Upper range
$807,677
Mid range
$688,698
Lower range
$569,719
Property history
- Jul 19, 2024
- 3 months ago
Price Change
Listed for $689,900.00 • 4 days on market
- Nov 3, 2023
- 11 months ago
Suspended
Listed for $659,900.00 • 4 months on market
- Mar 8, 2021
- 4 years ago
Sold for $420,000.00
Listed for $499,900.00 • 6 months on market
- Feb 21, 2017
- 8 years ago
Sold for $335,000.00
Listed for $345,000.00 • 4 months on market
- Feb 4, 2011
- 14 years ago
Sold for $280,000.00
Listed for $289,000.00 • 5 months on market
- Jan 16, 2001
- 24 years ago
Expired
Listed for $214,000.00 • almost 2 years on market
Location & area
Schools nearby
Home Details
- Description
- This charming brick 2.5 storey home sits on a large lot with view of the river. Gas, water boiler system (4 years new). Home offers 4 bedrooms plus modern renovated attic living space with bedroom and full bathroom. 2 kitchens ideal for multi-family living or investment potential. Main level offers living room plus 2 rooms previously used as bedrooms, both with fireplace option. Hardwood throughout, lots of original trim. Over the years the home was operating as a bed and breakfast, then multi-family situation. Large yard accommodates ample parking and garage. Situated in quaint town of Campbellford; walking distance to all stores, restaurants, cinema, hospital, schools, plus central for Peterborough, Cobourg and Belleville corridor commute. Home has complete upper deck renovated and wrap around large verandah updated. Options galore for this beautiful, well-kept home. More details available.
- Additional media
- -
- Property taxes
- $4,500.00 per year / $375.00 per month
- Basement
- Full
- Basement
- Unfinished
- Year build
- 100+
- Type
- Detached
- Bedrooms
- 4 + 1
- Bathrooms
- 4
- Parking spots
- 7.0 Total | 1.0 Garage
- Floor
- -
- Balcony
- -
- Pool
- None
- External material
- Brick
- Roof type
- -
- Lot frontage
- -
- Lot depth
- -
- Heating
- Radiant
- Fire place(s)
- N
- Main
- Foyer
- 10’2” x 12’3”
- 2nd
- Br
- 13’9” x 10’6”
- Br
- 13’9” x 9’10”
- Other
- 12’6” x 8’6”
- Bathroom
- 10’12” x 7’1”
- Bathroom
- 10’12” x 8’4”
- Kitchen
- 10’12” x 17’3”
- 3rd
- Prim Bdrm
- 25’4” x 16’9”
- Bathroom
- 6’10” x 7’12”
- Sitting
- 5’10” x 9’4”
- Other
- 16’9” x 18’7”
Listing Brokerage
- MLS® Listing
- X9046687
- Brokerage
- STONEGUIDE REALTY LIMITED
Similar homes for sale
These homes have similar price range, details and proximity to 144 Queen









