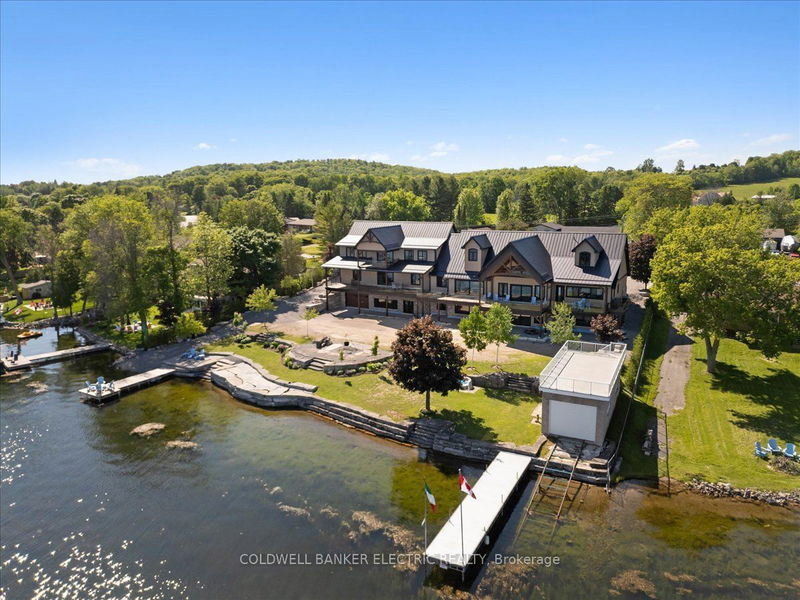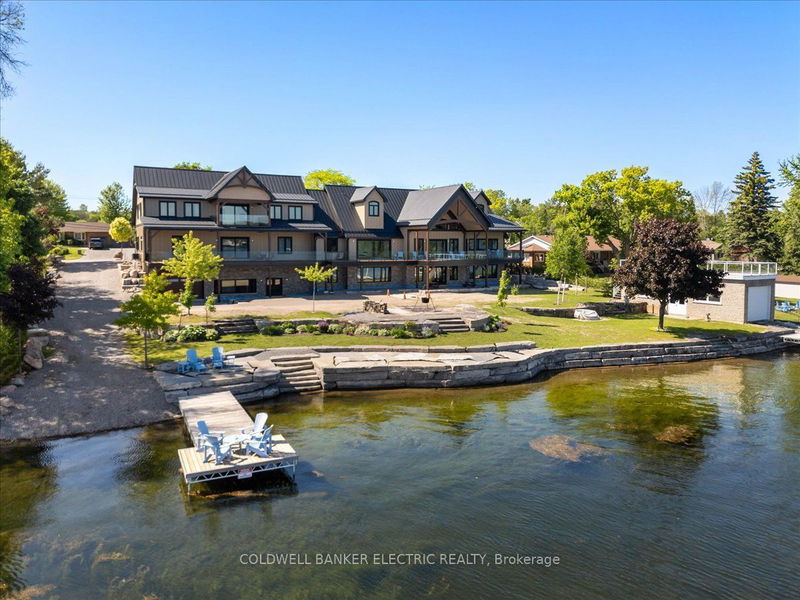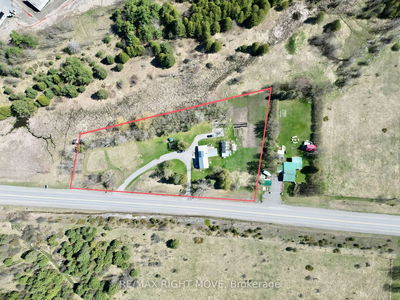367 Gifford
Rural Smith-Ennismore-Lakefield | Smith-Ennismore-Lakefield
$5,900,000.00
Listed 3 months ago
- 6 bed
- 6 bath
- 5000+ sqft
- 24.0 parking
- Detached
Instant Estimate
$6,456,377
+$556,377 compared to list price
Upper range
$7,834,671
Mid range
$6,456,377
Lower range
$5,078,083
Property history
- Now
- Listed on Jul 19, 2024
Listed for $5,900,000.00
81 days on market
- Jun 12, 2024
- 4 months ago
Terminated
Listed for $5,900,000.00 • about 1 month on market
Location & area
Schools nearby
Home Details
- Description
- A Precedence Has Been Set! This NEW WATERFRONT RESIDENCE Is Striking & Unmatched In The Caliber Of Construction & Finishes. Sited On A Double Lot, Boasting Over 200 Feet Of Armour Stone Shoreline. An Ideal Multi-Generational Family Waterfront Home. This Residence Offers A Generous & Open Floor Plan, 6 Bedrooms Including Upstairs Penthouse Suite, 6 Bathrooms, Over 9,500 Square Feet Of Living Space, 6 Car Heated Upper Garage, 6 Car Heated Lower Garage, Stone Boathouse With Rooftop Deck & Marine Rail, Fire Pit & The List Goes On. The Great Room Features Grand Cathedral Ceiling Brought To Life With Beams & Pot Lights. A Luxurious Kitchen Hosts Quartz Counters, Herringbone Backsplash, Double Islands, Walk-In Pantry, And Top-Tier Appliances. One Can Revel In The Lake Views From The Sprawling Outdoor Deck Located Off Of The Main Living Level That Provides Covered/Uncovered Areas For Entertaining & Relaxation. One Of The Most Remarkable Homes Ever To Come On The Market In The Kawartha Lakes! An Opportunity Not To Be Missed!
- Additional media
- https://iguidebythebay.hd.pics/367-Gifford-Dr/idx
- Property taxes
- $2,427.51 per year / $202.29 per month
- Basement
- Full
- Basement
- W/O
- Year build
- New
- Type
- Detached
- Bedrooms
- 6
- Bathrooms
- 6
- Parking spots
- 24.0 Total | 12.0 Garage
- Floor
- -
- Balcony
- -
- Pool
- None
- External material
- Board/Batten
- Roof type
- -
- Lot frontage
- -
- Lot depth
- -
- Heating
- Forced Air
- Fire place(s)
- Y
- Main
- Foyer
- 25’8” x 10’2”
- Great Rm
- 25’9” x 35’7”
- Kitchen
- 23’11” x 18’6”
- Prim Bdrm
- 22’12” x 18’4”
- 2nd Br
- 22’11” x 12’8”
- Laundry
- 8’2” x 10’8”
- Powder Rm
- 6’4” x 7’3”
- Lower
- Rec
- 62’3” x 45’8”
- 3rd Br
- 23’2” x 18’7”
- 4th Br
- 22’12” x 14’4”
- Upper
- 5th Br
- 19’2” x 15’1”
- Great Rm
- 44’9” x 37’0”
Listing Brokerage
- MLS® Listing
- X9046060
- Brokerage
- COLDWELL BANKER ELECTRIC REALTY
Similar homes for sale
These homes have similar price range, details and proximity to 367 Gifford









