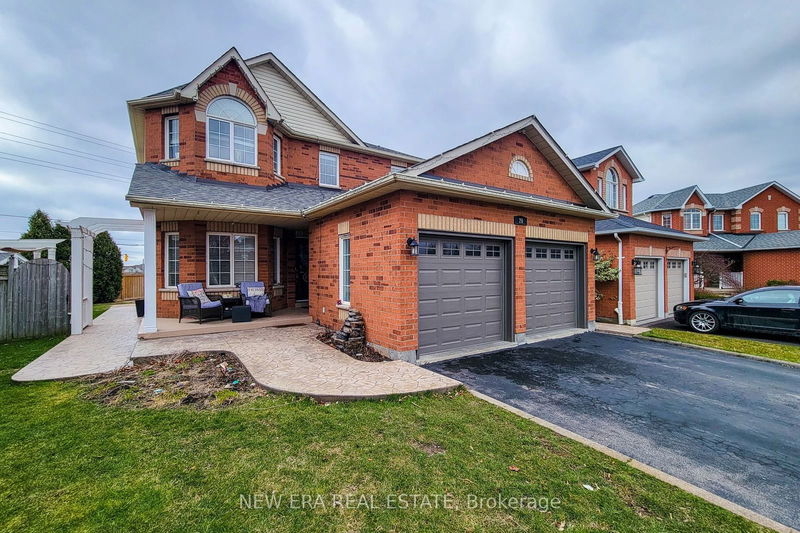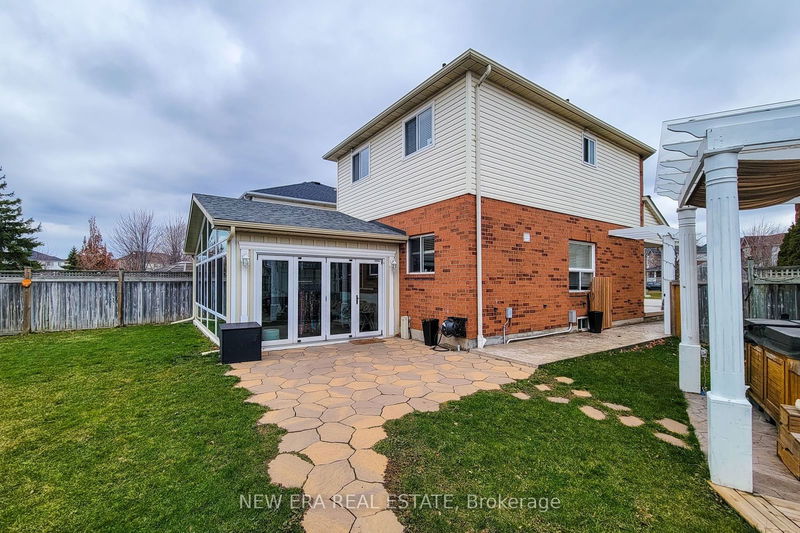20 Pentland
Waterdown | Hamilton
$1,199,900.00
Listed 3 months ago
- 3 bed
- 4 bath
- - sqft
- 4.0 parking
- Detached
Instant Estimate
$1,136,372
-$63,528 compared to list price
Upper range
$1,233,150
Mid range
$1,136,372
Lower range
$1,039,594
Property history
- Now
- Listed on Jul 17, 2024
Listed for $1,199,900.00
82 days on market
- Apr 4, 2024
- 6 months ago
Terminated
Listed for $1,225,000.00 • 4 months on market
Location & area
Schools nearby
Home Details
- Description
- Beautiful two storey home for sale in a great family friendly area. This home offers just under 3000 square feet of finished living space. The main floor features a spacious living room, laundry, Powder Room & separate dining room. Eat-in kitchen has ample cupboard/counter space, tiled backsplash & stainless steel appliances. Gorgeous addition that can be used as a four season sunroom or a work from home office/studio comes with Warranty. Upstairs has three good sized bedrooms with a 4pc main bath, large Primary bedroom featuring a walk-in closet and 4pc ensuite. Fully finished basement with Den/Office, half bath, rec room & fitness/theatre room. Double car garage is fully insulated, heated and finished with trim. Large fenced-in backyard with shed, gazebo & hot tub. Close to schools, parks, transit & all major amenities. Short drive to highway. This home is a must see in a great central location!
- Additional media
- -
- Property taxes
- $5,264.14 per year / $438.68 per month
- Basement
- Finished
- Basement
- Full
- Year build
- 16-30
- Type
- Detached
- Bedrooms
- 3
- Bathrooms
- 4
- Parking spots
- 4.0 Total | 2.0 Garage
- Floor
- -
- Balcony
- -
- Pool
- None
- External material
- Brick
- Roof type
- -
- Lot frontage
- -
- Lot depth
- -
- Heating
- Forced Air
- Fire place(s)
- Y
- Main
- Living
- 19’8” x 10’12”
- Kitchen
- 18’0” x 10’0”
- Dining
- 14’8” x 10’12”
- Laundry
- 8’2” x 5’11”
- Office
- 20’4” x 11’6”
- Sunroom
- 12’12” x 11’6”
- 2nd
- Prim Bdrm
- 18’12” x 10’4”
- 2nd Br
- 11’12” x 11’5”
- 3rd Br
- 11’5” x 6’7”
- Bsmt
- Rec
- 18’3” x 11’1”
- Den
- 13’3” x 10’2”
- Exercise
- 16’1” x 9’5”
Listing Brokerage
- MLS® Listing
- X9046134
- Brokerage
- NEW ERA REAL ESTATE
Similar homes for sale
These homes have similar price range, details and proximity to 20 Pentland









