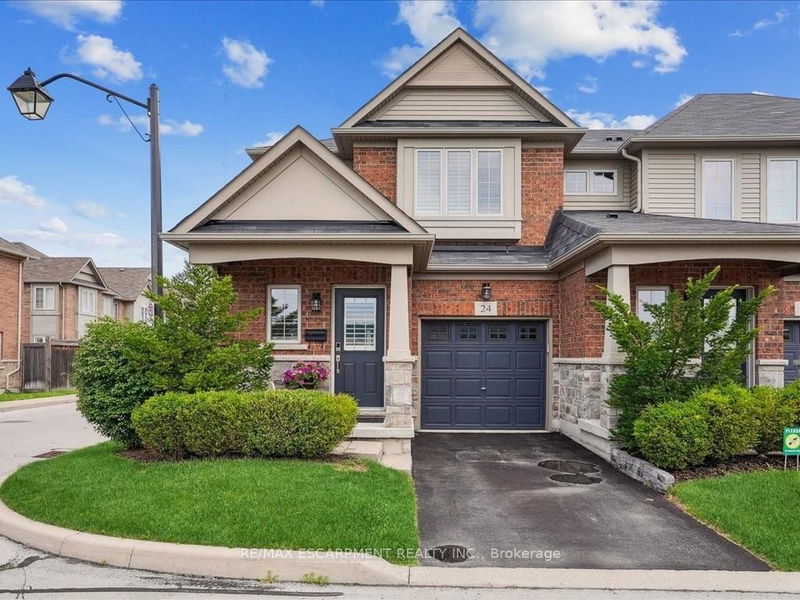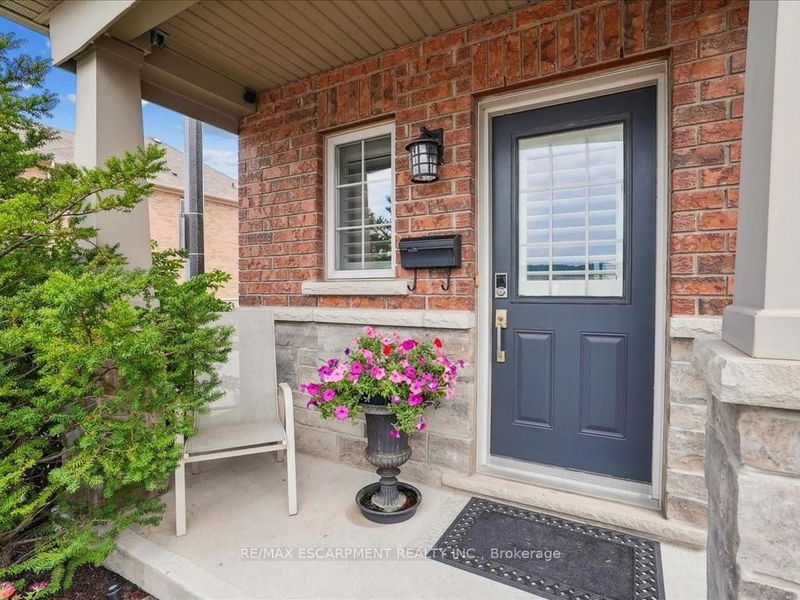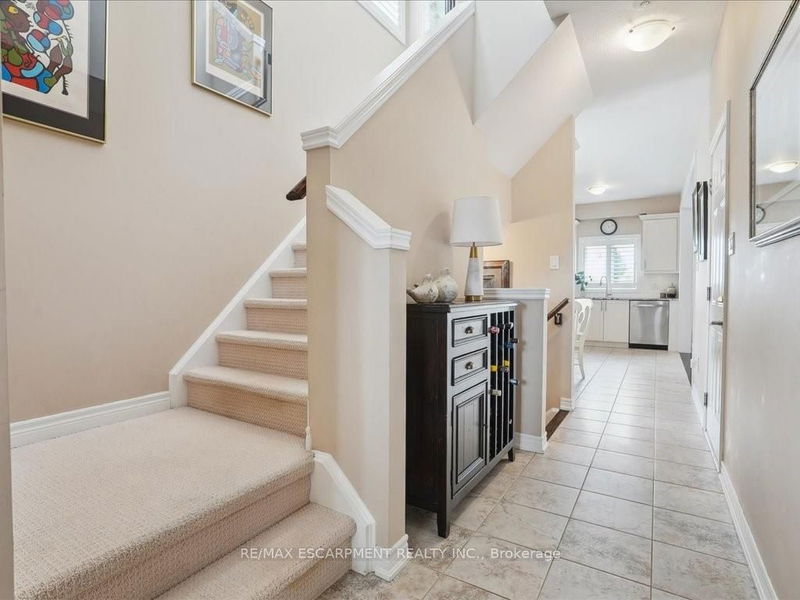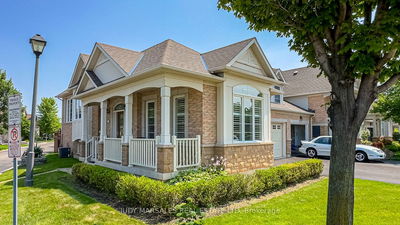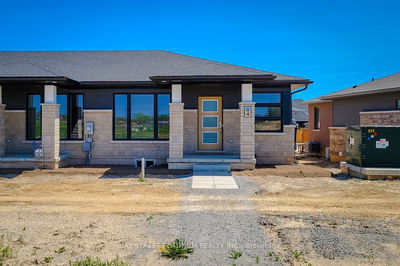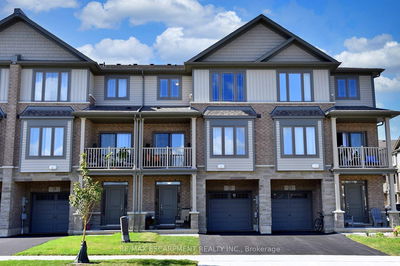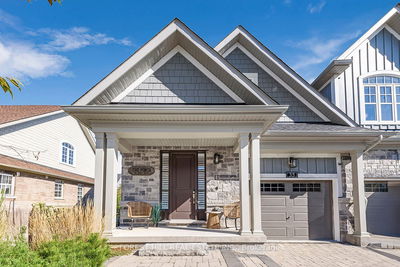24 - 541 Winston
| Grimsby
$749,900.00
Listed 3 months ago
- 2 bed
- 4 bath
- 1100-1500 sqft
- 2.0 parking
- Att/Row/Twnhouse
Instant Estimate
$767,567
+$17,667 compared to list price
Upper range
$841,818
Mid range
$767,567
Lower range
$693,317
Property history
- Jul 18, 2024
- 3 months ago
Price Change
Listed for $749,900.00 • 2 months on market
Location & area
Schools nearby
Home Details
- Description
- Welcome to this fabulous Branthaven built 2 bedroom, 2 full bath and 2 half bath freehold end unit townhome, across from the Lake in trendy Grimsby Beach neighbourhood. Youll feel at home the moment you walk through the door. The eat-in kitchen with custom creamy white cabinetry has extra built-ins, under counter lighting, double ovens, granite and subway tile. The family room has hardwood flooring, a gas fireplace, and patio doors to a maintenance free backyard oasis with screened in gazebo and perennial gardens. Upstairs youll find 2 large bedrooms with lots of closet space, 2 spa like full bathrooms and convenient upper level laundry. The professionally finished lower level has an office area, large rec room with high ceilings, quality hand scraped flooring, and a 2pc washroom (with room for a shower). This level would make an ideal teen retreat. Youll love the flow, neutral decor, and high end finishes throughout this home. Other features include: new A/C (2024), sprinkler system, central vac, private driveway across from visitor parking. Close to lakefront trails, shops, restaurants and transportation.
- Additional media
- -
- Property taxes
- $4,184.43 per year / $348.70 per month
- Basement
- Finished
- Basement
- Full
- Year build
- 6-15
- Type
- Att/Row/Twnhouse
- Bedrooms
- 2
- Bathrooms
- 4
- Parking spots
- 2.0 Total | 1.0 Garage
- Floor
- -
- Balcony
- -
- Pool
- None
- External material
- Brick
- Roof type
- -
- Lot frontage
- -
- Lot depth
- -
- Heating
- Forced Air
- Fire place(s)
- Y
- Main
- Foyer
- 0’0” x 0’0”
- Bathroom
- 0’0” x 0’0”
- Kitchen
- 10’7” x 8’0”
- Living
- 9’10” x 14’12”
- 2nd
- Prim Bdrm
- 13’3” x 11’7”
- Bathroom
- 0’0” x 0’0”
- Br
- 10’12” x 10’0”
- Bathroom
- 0’0” x 0’0”
- Laundry
- 0’0” x 0’0”
- Bsmt
- Rec
- 0’0” x 0’0”
- Office
- 0’0” x 0’0”
- Bathroom
- 0’0” x 0’0”
Listing Brokerage
- MLS® Listing
- X9047599
- Brokerage
- RE/MAX ESCARPMENT REALTY INC.
Similar homes for sale
These homes have similar price range, details and proximity to 541 Winston
