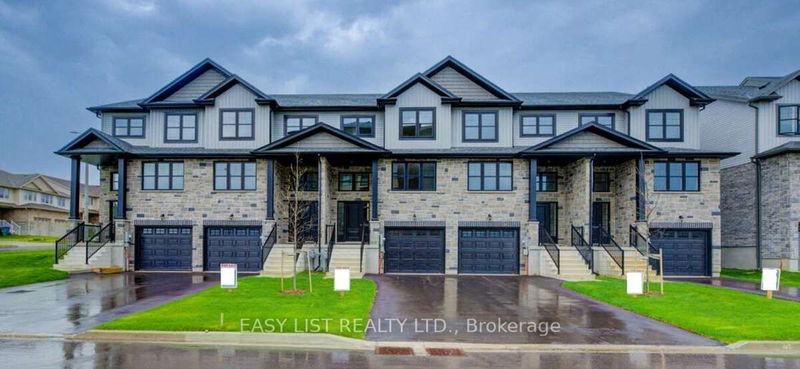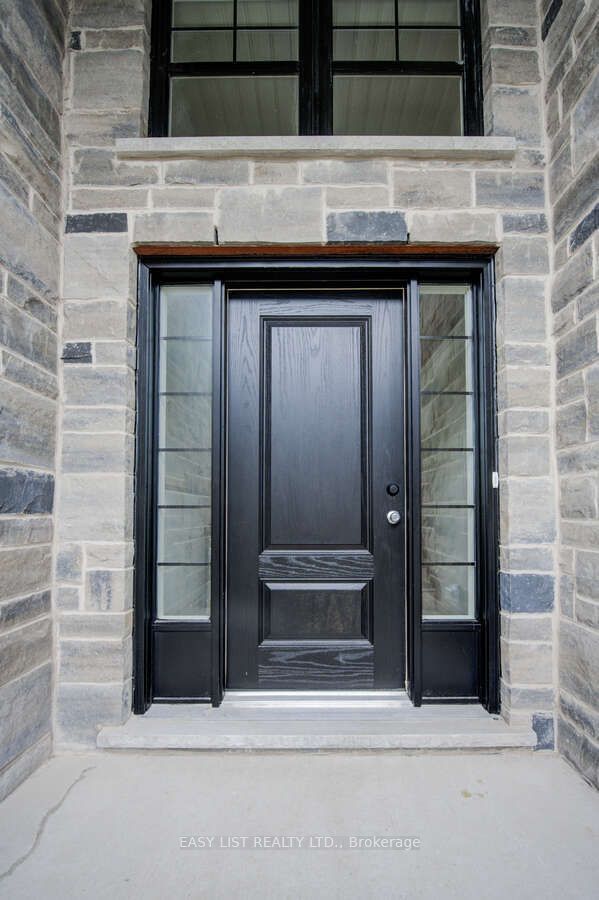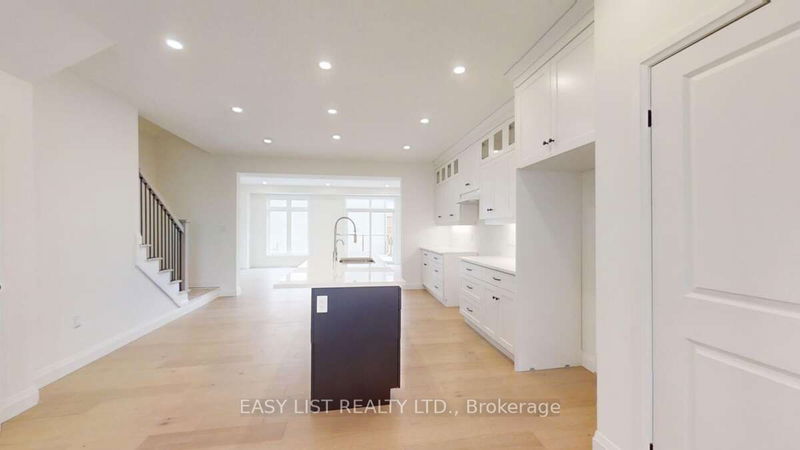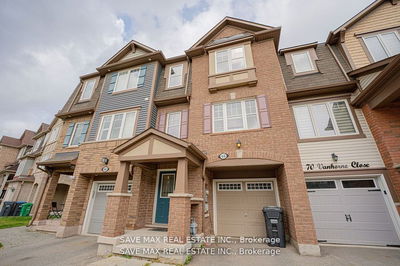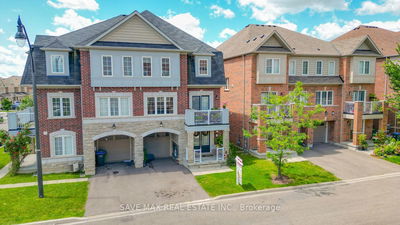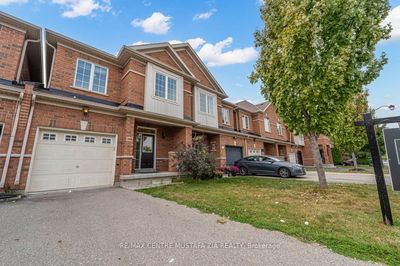6 Kay
Clairfields | Guelph
$968,000.00
Listed 3 months ago
- 3 bed
- 3 bath
- 1500-2000 sqft
- 3.0 parking
- Att/Row/Twnhouse
Instant Estimate
$953,095
-$14,905 compared to list price
Upper range
$1,044,576
Mid range
$953,095
Lower range
$861,613
Property history
- Now
- Listed on Jul 19, 2024
Listed for $968,000.00
82 days on market
Location & area
Schools nearby
Home Details
- Description
- For more info on this property, please click the Brochure button below. 5 Appliances Included (Builders Standard - fridge, stove, dishwasher, washer and dryer). The interior is completed except the carpet on the bedroom level, 2 story, 3 bedroom, 2 1/2 bath. Open concept main floor with 9ft ceiling; Oak stairs at front foyer; Hardwood through dinette, kitchen, and great room. Upgrade cabinets with 10ft island in kitchen; Quartz counters in kitchen and bathrooms. 2nd floor laundry; master bedroom with large walk-in closet, and ensuite with tile and glass shower. Single attached garage; air conditioning; 10ft x 12ft Deck!
- Additional media
- https://my.matterport.com/show/?m=svshR77GDs9
- Property taxes
- $5,500.00 per year / $458.33 per month
- Basement
- Part Fin
- Year build
- -
- Type
- Att/Row/Twnhouse
- Bedrooms
- 3
- Bathrooms
- 3
- Parking spots
- 3.0 Total | 1.0 Garage
- Floor
- -
- Balcony
- -
- Pool
- None
- External material
- Shingle
- Roof type
- -
- Lot frontage
- -
- Lot depth
- -
- Heating
- Forced Air
- Fire place(s)
- N
- Upper
- Great Rm
- 14’1” x 19’8”
- Kitchen
- 16’5” x 19’8”
- Dining
- 16’5” x 10’10”
- Prim Bdrm
- 13’9” x 13’1”
- Bathroom
- 11’6” x 5’3”
- 2nd Br
- 13’9” x 8’10”
- 3rd Br
- 12’10” x 8’10”
- Bathroom
- 8’2” x 8’10”
- Laundry
- 4’11” x 4’11”
- Bathroom
- 9’6” x 6’11”
- Main
- Foyer
- 6’7” x 7’10”
- Foyer
- 7’7” x 9’2”
Listing Brokerage
- MLS® Listing
- X9047606
- Brokerage
- EASY LIST REALTY LTD.
Similar homes for sale
These homes have similar price range, details and proximity to 6 Kay
