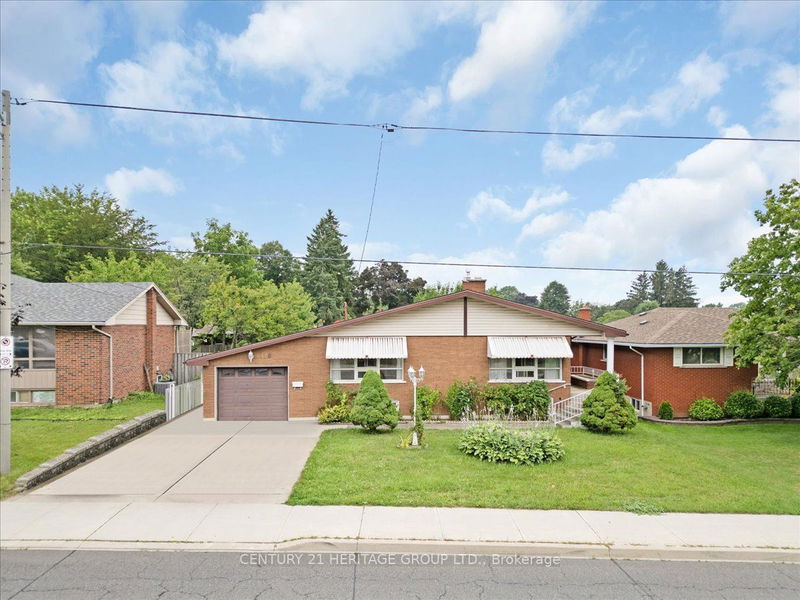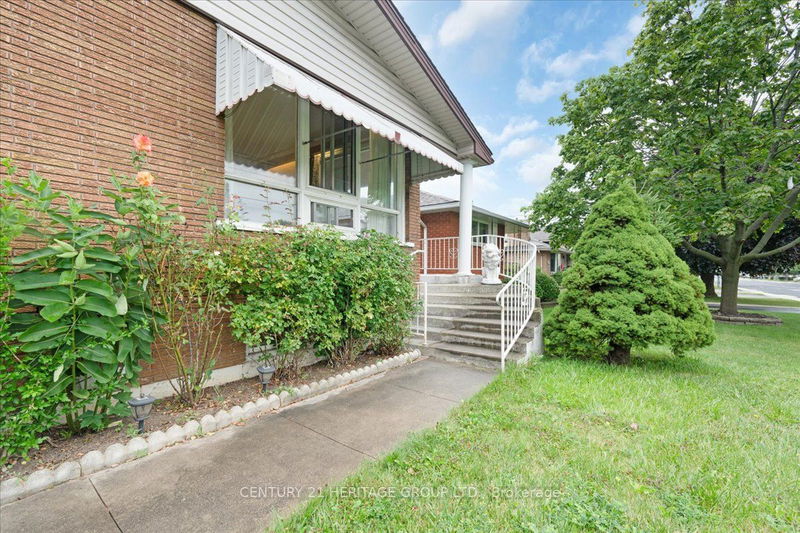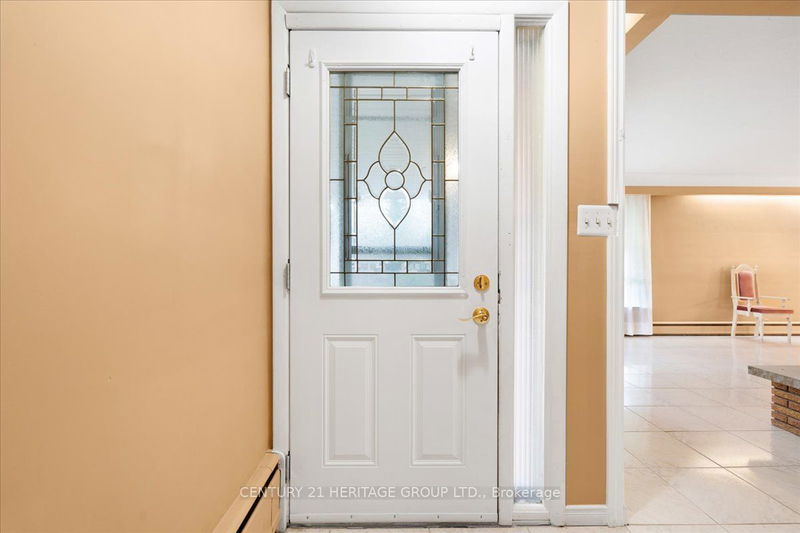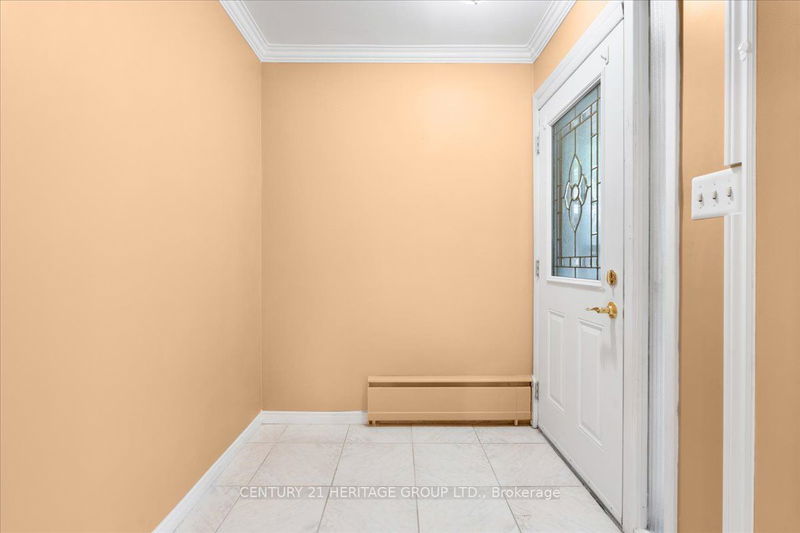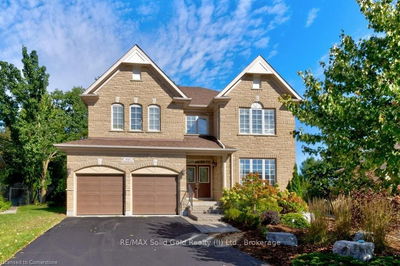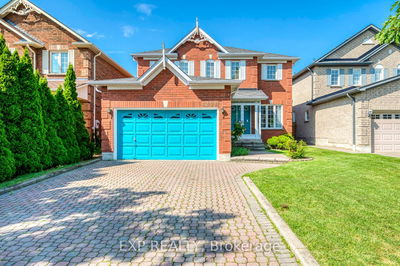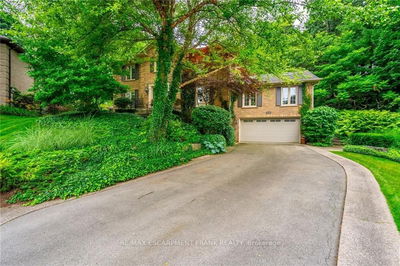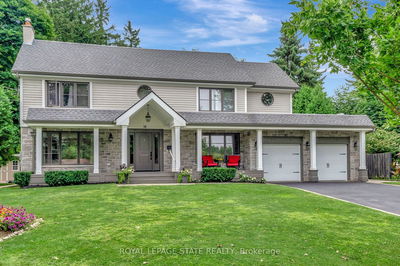420 West 5th
Buchanan | Hamilton
$949,500.00
Listed 3 months ago
- 4 bed
- 3 bath
- 1100-1500 sqft
- 5.0 parking
- Detached
Instant Estimate
$907,452
-$42,048 compared to list price
Upper range
$1,012,006
Mid range
$907,452
Lower range
$802,897
Property history
- Now
- Listed on Jul 18, 2024
Listed for $949,500.00
83 days on market
Location & area
Schools nearby
Home Details
- Description
- This beautifully maintained family home is a true gem, showcasing evident pride of ownership throughout. Nestled in a tranquil setting, the property boasts mature landscaping that enhances its curb appeal and provides a serene environment for you and your family. The spacious residence features a total of 6 bedrooms and 3 bathrooms, with 4 located on the upper level and 2 additional bedrooms in the lower level. The lower level is a versatile space that includes not one, but two kitchens, with one designed as a summer kitchen. This setup is perfect for large families, entertaining, or even generating rental income. An in-law suite with a separate entrance to the basement provides privacy and independence for extended family members or tenants. This feature adds significant value and flexibility to the home, catering to multi-generational living arrangements. The large, fully fenced backyard is a haven for outdoor activities, gardening, and relaxation. It's a safe and private space for children and pets to play freely. Inside, the wood-burning fireplace with a beautiful brick hearth creates a cozy and inviting atmosphere, perfect for family gatherings and chilly evenings. This West Mountain family home is not just a place to live, but a place to thrive. Its thoughtful design, abundant space, and special features make it a unique and desirable property in a sought-after neighborhood. Don't miss the opportunity to make this exceptional house your new home!
- Additional media
- https://snap360realestatemedia.hd.pics/420-West-5th-Street/idx
- Property taxes
- $4,656.14 per year / $388.01 per month
- Basement
- Fin W/O
- Basement
- Full
- Year build
- 51-99
- Type
- Detached
- Bedrooms
- 4 + 2
- Bathrooms
- 3
- Parking spots
- 5.0 Total | 1.0 Garage
- Floor
- -
- Balcony
- -
- Pool
- None
- External material
- Alum Siding
- Roof type
- -
- Lot frontage
- -
- Lot depth
- -
- Heating
- Radiant
- Fire place(s)
- Y
- Main
- Living
- 5’7” x 24’4”
- Kitchen
- 8’7” x 10’10”
- Bathroom
- 8’7” x 10’1”
- Br
- 9’2” x 10’1”
- 2nd Br
- 8’11” x 13’11”
- 3rd Br
- 12’5” x 10’0”
- 4th Br
- 8’5” x 10’0”
- Lower
- Kitchen
- 14’11” x 10’6”
- Dining
- 8’10” x 16’3”
- Kitchen
- 11’9” x 13’10”
- Br
- 10’7” x 10’2”
- Br
- 10’2” x 13’11”
Listing Brokerage
- MLS® Listing
- X9047328
- Brokerage
- CENTURY 21 HERITAGE GROUP LTD.
Similar homes for sale
These homes have similar price range, details and proximity to 420 West 5th
