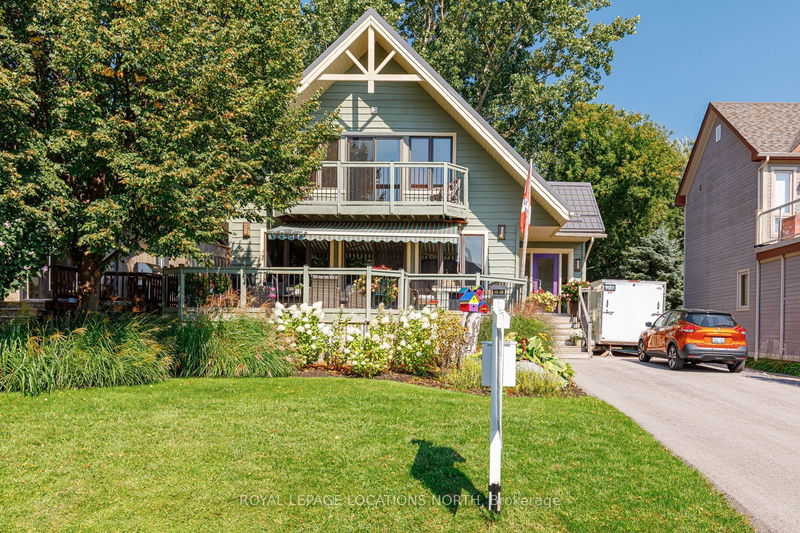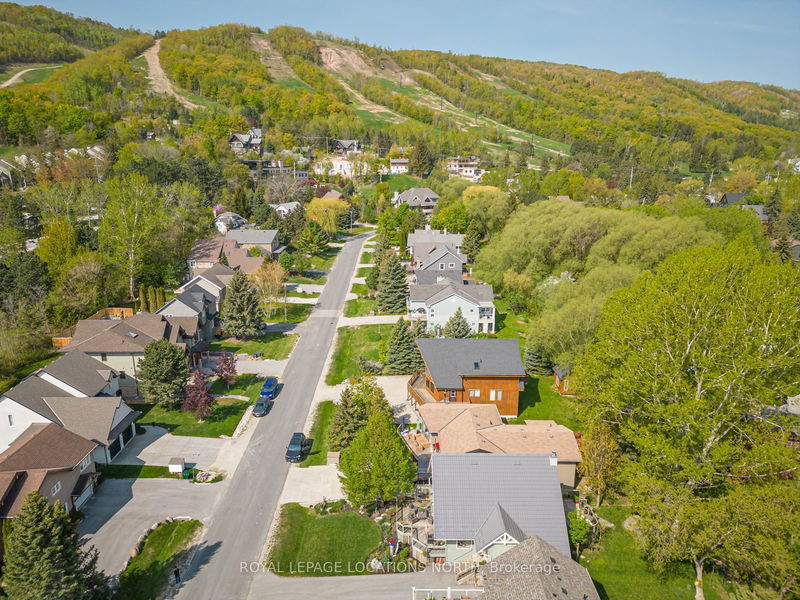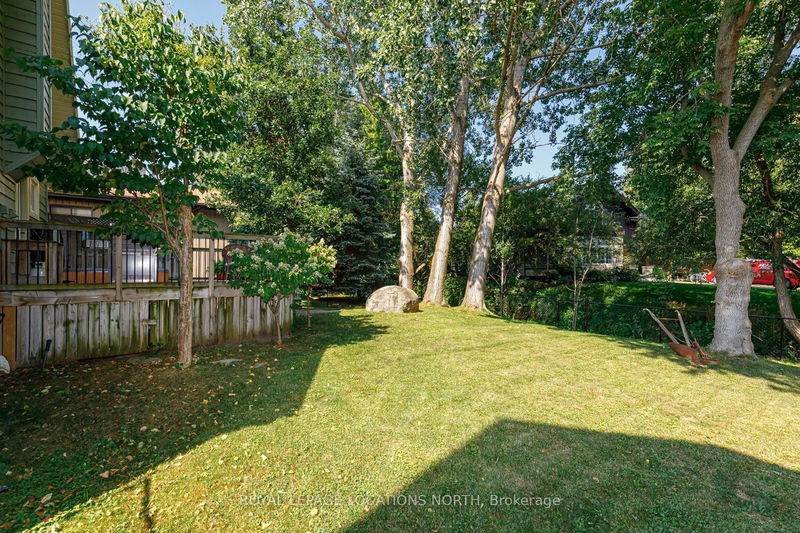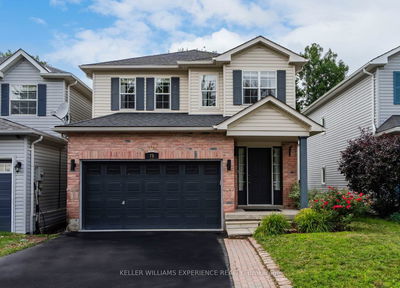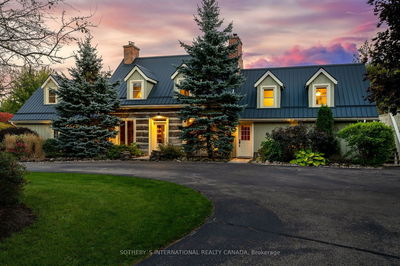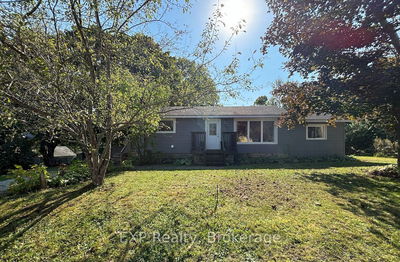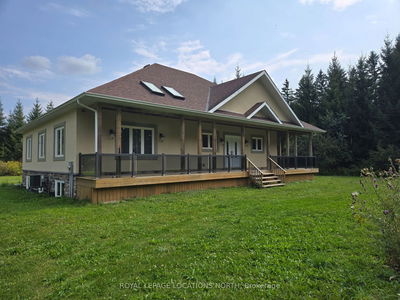125 Pioneer
Blue Mountain Resort Area | Blue Mountains
$1,249,000.00
Listed 3 months ago
- 3 bed
- 2 bath
- 1500-2000 sqft
- 5.0 parking
- Detached
Instant Estimate
$1,148,034
-$100,966 compared to list price
Upper range
$1,254,236
Mid range
$1,148,034
Lower range
$1,041,832
Property history
- Now
- Listed on Jul 17, 2024
Listed for $1,249,000.00
84 days on market
- Jul 5, 2023
- 1 year ago
Expired
Listed for $1,499,000.00 • 2 months on market
Location & area
Schools nearby
Home Details
- Description
- Be ready for ski season! Almost impossible to get any closer to the slopes- 300m to Century Express/ Inn AND 500m to Weider Express/ North!! Perfect for ski families and outdoor enthusiasts. This 2,100+ sq ft, 3+ bedroom chalet is basically across the street from all the attractions at Blue Mountain and steps to the lifts. Warm and welcoming from the minute you walk in, a wood fireplace with stone surround leading to the open concept living/dining and BRAND NEW KITCHEN with stainless appliances and walkout to private and secluded backyard with outstanding mature trees. The sun filled, south facing living room has big views of the mountain with a walkout to an amazing APRES ski deck for cocktail hour! The second floor boasts two good sized bedrooms as well as an over sized master with balcony and views of the mountains. All bathrooms and the front and back foyer enjoy heated floors. Hardwood floors, inground sprinklers, steel roof, tremendous location. A true gem at the base of Blue. Move in ready!
- Additional media
- https://www.youtube.com/watch?v=zITMNjQqSO8
- Property taxes
- $3,300.00 per year / $275.00 per month
- Basement
- Finished
- Basement
- Full
- Year build
- 16-30
- Type
- Detached
- Bedrooms
- 3 + 1
- Bathrooms
- 2
- Parking spots
- 5.0 Total
- Floor
- -
- Balcony
- -
- Pool
- None
- External material
- Wood
- Roof type
- -
- Lot frontage
- -
- Lot depth
- -
- Heating
- Forced Air
- Fire place(s)
- Y
- Main
- Foyer
- 6’1” x 7’1”
- Family
- 13’4” x 12’2”
- Kitchen
- 11’3” x 12’1”
- Bathroom
- 0’0” x 0’0”
- Dining
- 11’3” x 12’7”
- 2nd
- 3rd Br
- 12’1” x 10’1”
- Bathroom
- 0’0” x 0’0”
- 2nd Br
- 12’1” x 9’10”
- Prim Bdrm
- 14’1” x 25’3”
- Bsmt
- Utility
- 18’5” x 24’1”
- 4th Br
- 12’0” x 8’6”
Listing Brokerage
- MLS® Listing
- X9048552
- Brokerage
- ROYAL LEPAGE LOCATIONS NORTH
Similar homes for sale
These homes have similar price range, details and proximity to 125 Pioneer
