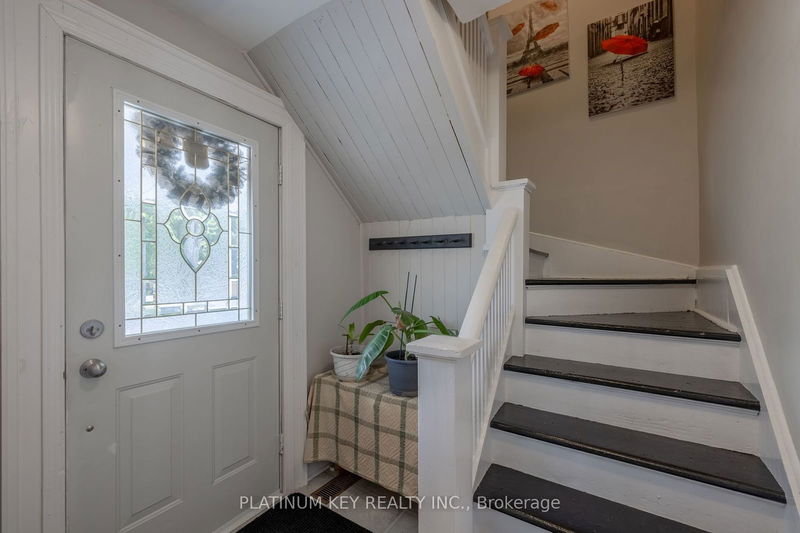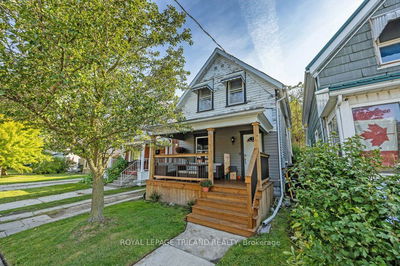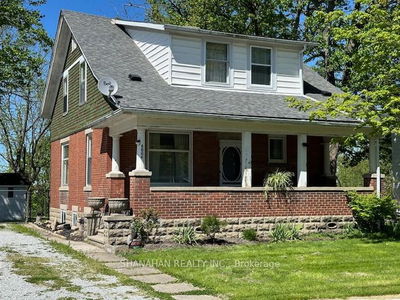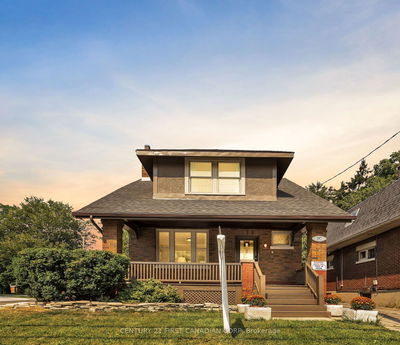176 O'mara
Glencoe | Southwest Middlesex
$415,000.00
Listed 3 months ago
- 3 bed
- 1 bath
- 700-1100 sqft
- 8.0 parking
- Detached
Instant Estimate
$432,730
+$17,730 compared to list price
Upper range
$487,241
Mid range
$432,730
Lower range
$378,219
Property history
- Jul 22, 2024
- 3 months ago
Price Change
Listed for $415,000.00 • 2 months on market
- May 26, 2018
- 6 years ago
Sold for $145,000.00
Listed for $139,900.00 • 14 days on market
Location & area
Schools nearby
Home Details
- Description
- Affordable & comfortable living! Charming 3 bedroom home on a big & beautiful treed lot on a quiet side street in the lovely Town of Glencoe. Upon arrival, you will notice the brand new paved driveway that has parking for at least 8 cars or several recreational vehicles. The front porch welcomes you to the indoors where you will find spacious principal rooms, a clean & efficient white kitchen with plenty of cabinetry, updated main floor 4 pc bath & laundry room. There is also a convenient main floor bedroom if you're looking for one floor living & then use the upstairs for visitors or grand-kids or crafts! Several additional updates include a new gas furnace & central air (2019), new deck (2021/22), workshop/shed addition (2022), new patio door in dining room (2023). Plenty of room outside to enjoy the outdoors either on the deck or gardening or hobbies in the 16ftx22ft well organized workshop/shed with hydro. Move right in & start enjoying all the benefits of home ownership & low taxes in a small town with lots of amenities just 20 minutes west of Mount Brydges! Call today!
- Additional media
- https://listings.tourme.ca/sites/nxxjpwz/unbranded
- Property taxes
- $1,397.39 per year / $116.45 per month
- Basement
- Part Bsmt
- Year build
- 100+
- Type
- Detached
- Bedrooms
- 3
- Bathrooms
- 1
- Parking spots
- 8.0 Total
- Floor
- -
- Balcony
- -
- Pool
- None
- External material
- Alum Siding
- Roof type
- -
- Lot frontage
- -
- Lot depth
- -
- Heating
- Forced Air
- Fire place(s)
- N
- Main
- Living
- 15’11” x 13’2”
- Dining
- 15’5” x 10’12”
- Kitchen
- 12’1” x 7’1”
- 3rd Br
- 8’1” x 9’3”
- Laundry
- 9’7” x 12’11”
- Bathroom
- 9’10” x 6’6”
- 2nd
- 2nd Br
- 10’12” x 12’2”
- Br
- 11’9” x 12’1”
Listing Brokerage
- MLS® Listing
- X9048724
- Brokerage
- PLATINUM KEY REALTY INC.
Similar homes for sale
These homes have similar price range, details and proximity to 176 O'mara









