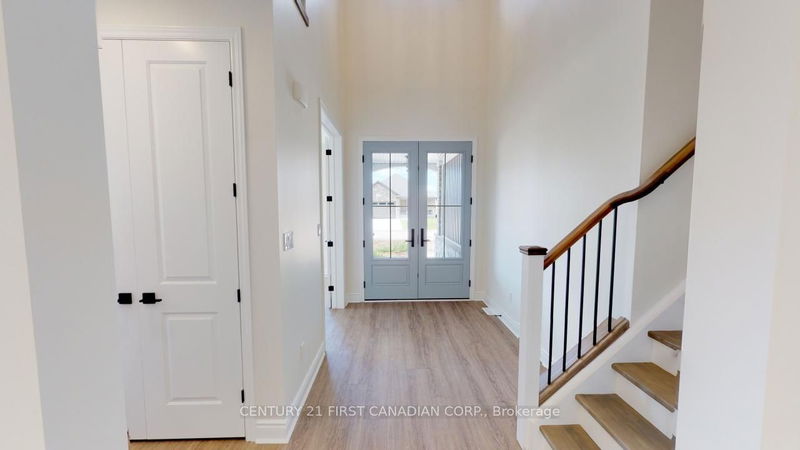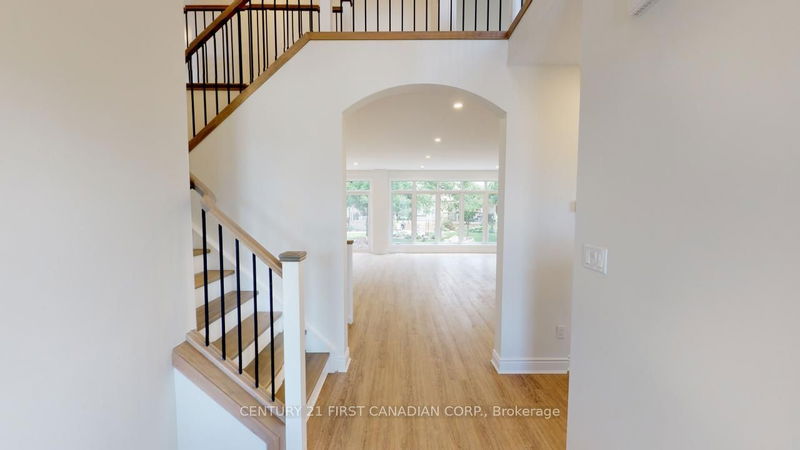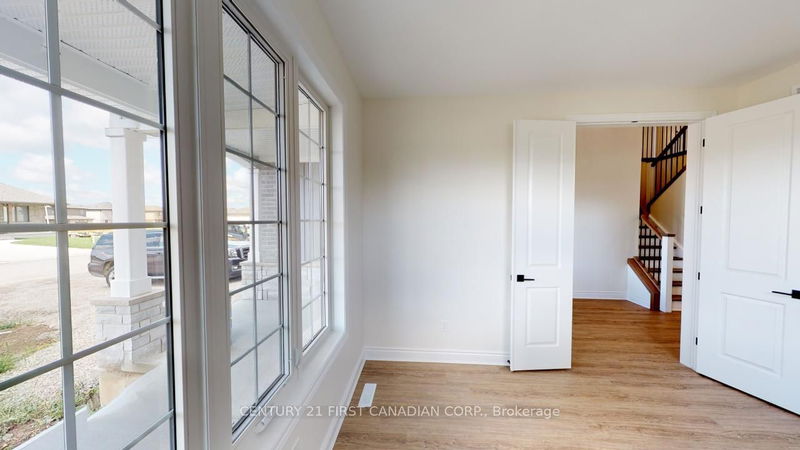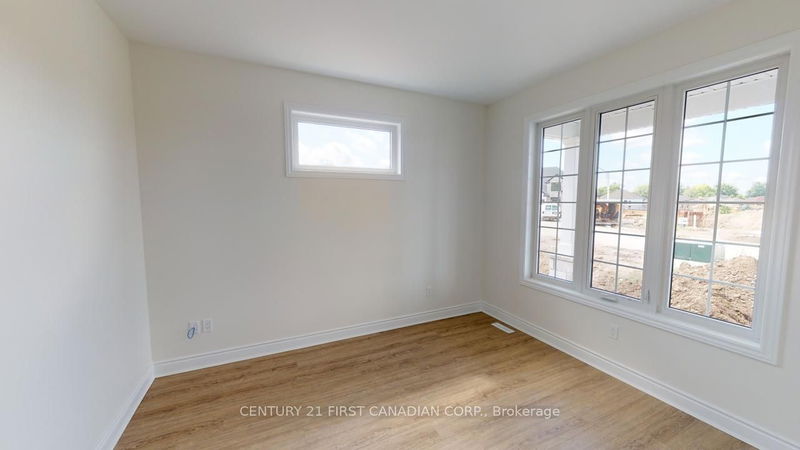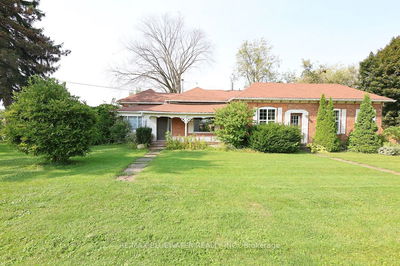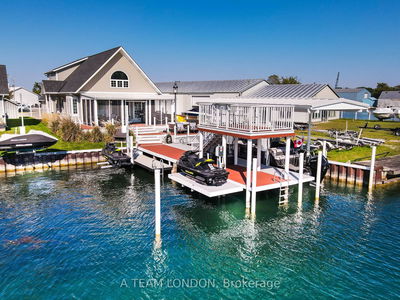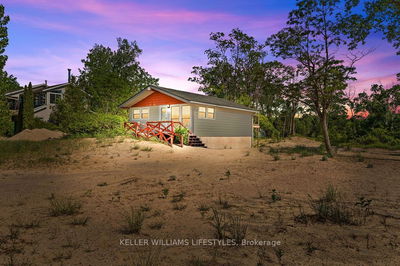485 Julianna
Plympton Wyoming | Plympton-Wyoming
$999,900.00
Listed 3 months ago
- 4 bed
- 3 bath
- 2500-3000 sqft
- 4.0 parking
- Detached
Instant Estimate
$988,544
-$11,356 compared to list price
Upper range
$1,078,064
Mid range
$988,544
Lower range
$899,024
Property history
- Now
- Listed on Jul 22, 2024
Listed for $999,900.00
79 days on market
Location & area
Schools nearby
Home Details
- Description
- Under Construction - Welcome home to the Prestige of Prestige! Introducing the 'Laura' plan from Parry Homes, an exquisite residence offering 2871 square feet of luxurious living space. Both the exterior and interior of this home are designed to impress, providing a stunning visual appeal that will captivate you from the moment you arrive. Located on the heart of the court and set on a premium lot on Julianna Court, this home is perfectly positioned for both prestige and convenience. As you pull up to this magnificent house, you'll be swept away by its grandeur and elegance. Situated just 5 minutes from the 402 highway, 20 minutes to Sarnia, and less than an hour's drive to London, this home offers unparalleled accessibility. Experience the epitome of sophistication and style with the Laura plan from Parry Homes, and welcome to a place where your dream home becomes a reality! Photos are from a previously built model and are for illustration purposes only, construction materials may be changed.
- Additional media
- https://my.matterport.com/show/?m=GV4VDytcMAp&mls=1
- Property taxes
- $0.00 per year / $0.00 per month
- Basement
- Full
- Basement
- Unfinished
- Year build
- New
- Type
- Detached
- Bedrooms
- 4
- Bathrooms
- 3
- Parking spots
- 4.0 Total | 2.0 Garage
- Floor
- -
- Balcony
- -
- Pool
- None
- External material
- Brick
- Roof type
- -
- Lot frontage
- -
- Lot depth
- -
- Heating
- Forced Air
- Fire place(s)
- Y
- Main
- Great Rm
- 14’12” x 22’12”
- Dining
- 12’0” x 19’0”
- Kitchen
- 10’0” x 19’0”
- Pantry
- 6’12” x 7’1”
- Mudroom
- 5’1” x 7’1”
- Office
- 10’1” x 12’0”
- 2nd
- Prim Bdrm
- 14’1” x 16’0”
- 2nd Br
- 13’0” x 10’1”
- 3rd Br
- 12’1” x 10’0”
- 4th Br
- 10’1” x 12’0”
- Laundry
- 6’0” x 8’0”
Listing Brokerage
- MLS® Listing
- X9049903
- Brokerage
- CENTURY 21 FIRST CANADIAN CORP.
Similar homes for sale
These homes have similar price range, details and proximity to 485 Julianna

