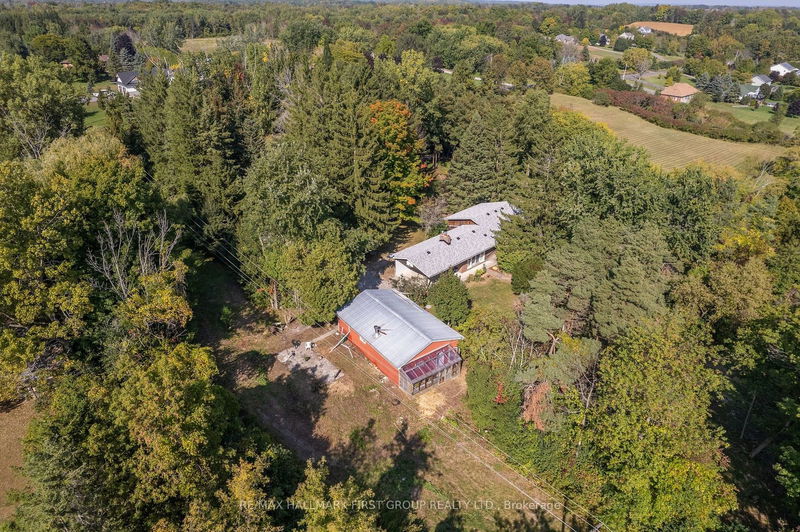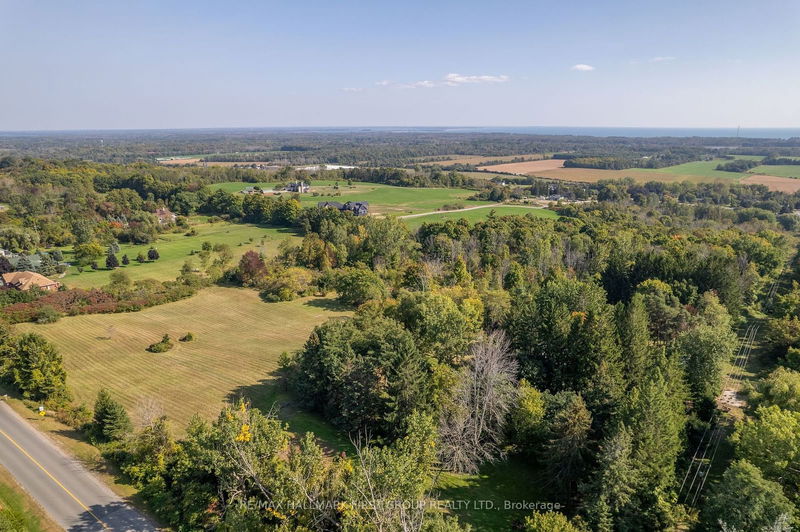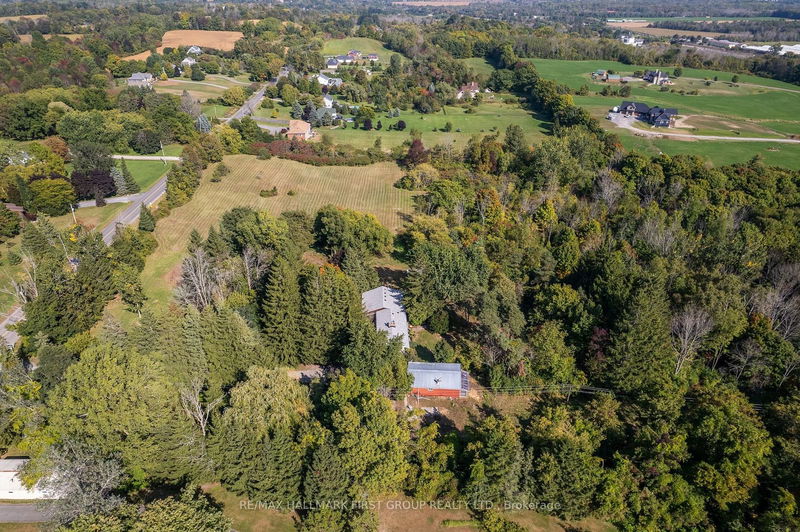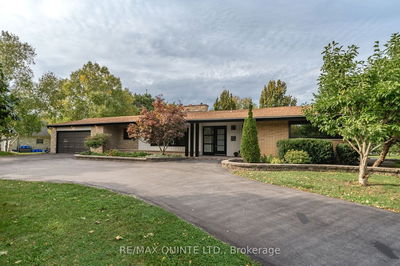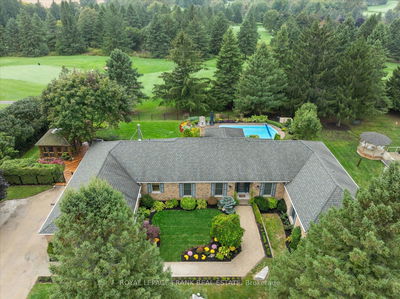443 Smith
Rural Brighton | Brighton
$1,095,000.00
Listed 3 months ago
- 3 bed
- 2 bath
- - sqft
- 10.0 parking
- Detached
Instant Estimate
$1,015,001
-$79,999 compared to list price
Upper range
$1,198,551
Mid range
$1,015,001
Lower range
$831,451
Property history
- Now
- Listed on Jul 22, 2024
Listed for $1,095,000.00
79 days on market
- Mar 29, 2024
- 6 months ago
Terminated
Listed for $1,000,000.00 • 4 months on market
- Dec 28, 2023
- 10 months ago
Expired
Listed for $1,195,000.00 • 3 months on market
- Sep 26, 2023
- 1 year ago
Expired
Listed for $1,195,000.00 • 3 months on market
Location & area
Schools nearby
Home Details
- Description
- With lake views and the potential to consider an application for severance(s), this 10+ acre property in one of Brighton's best locations is being offered for the very first time since 1969! Nestled in the trees is a traditional style bungalow offering impressive square footage, 3 + 1 bedrooms, 2 bathrooms and a walkout basement in addition to an attached carport, detached garage with workshop space and greenhouse addition. Filled with character & charm, appreciate the expansive open concept kitchen & dining area, formal living room with propane fireplace, 3 sizeable bedrooms and 4pc. bath. The lower level with its own entry/walkout offers a laundry area, large rec room, 4th bedroom, utility area & 4pc. bath. A stunning landscape, mature trees, a private pond, trails and some of the areas most gorgeous views among executive homes, friendly neighbours and convenient access to Downtown Brighton, Highway 401 & Schools.
- Additional media
- -
- Property taxes
- $3,722.21 per year / $310.18 per month
- Basement
- Fin W/O
- Year build
- -
- Type
- Detached
- Bedrooms
- 3 + 1
- Bathrooms
- 2
- Parking spots
- 10.0 Total | 1.0 Garage
- Floor
- -
- Balcony
- -
- Pool
- None
- External material
- Brick
- Roof type
- -
- Lot frontage
- -
- Lot depth
- -
- Heating
- Radiant
- Fire place(s)
- Y
- Main
- Foyer
- 13’10” x 6’10”
- Kitchen
- 13’12” x 9’3”
- Dining
- 18’1” x 12’5”
- Living
- 19’5” x 17’7”
- Br
- 11’5” x 9’3”
- Prim Bdrm
- 14’9” x 9’3”
- Bathroom
- 0’0” x 0’0”
- Lower
- Rec
- 46’10” x 13’11”
- Utility
- 15’5” x 7’5”
- 2nd Br
- 10’0” x 11’3”
- 3rd Br
- 15’2” x 11’2”
- Bathroom
- 0’0” x 0’0”
Listing Brokerage
- MLS® Listing
- X9050105
- Brokerage
- RE/MAX HALLMARK FIRST GROUP REALTY LTD.
Similar homes for sale
These homes have similar price range, details and proximity to 443 Smith

