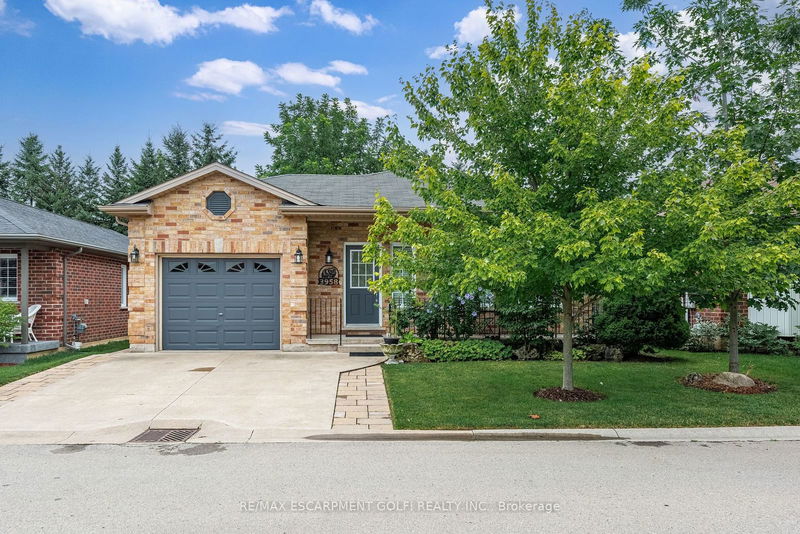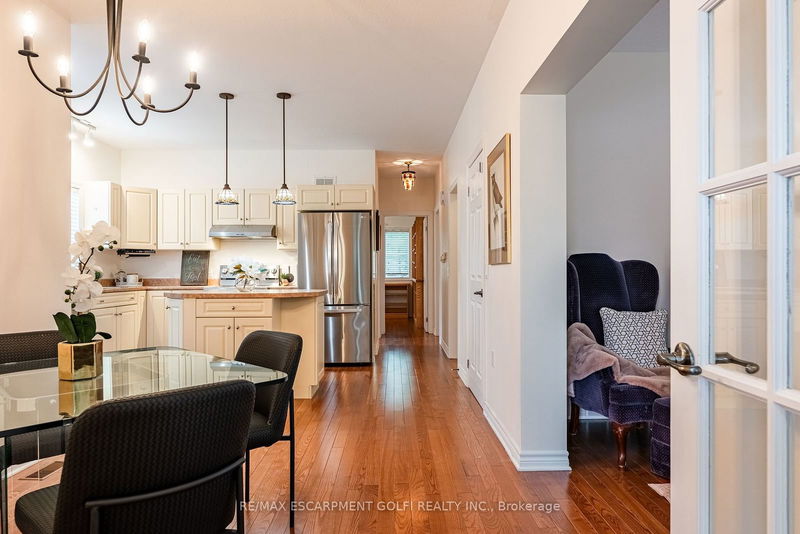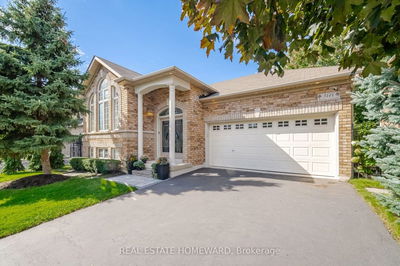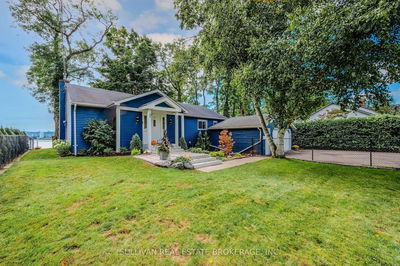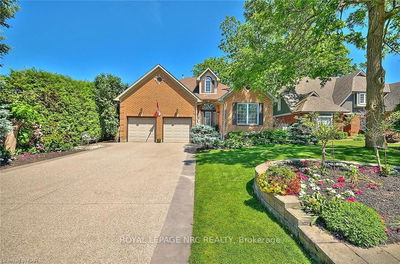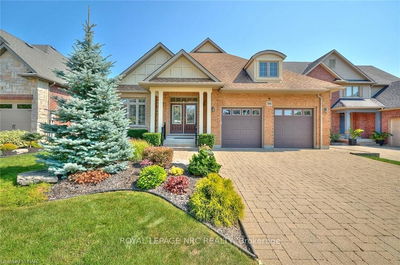3958 Durban
| Lincoln
$599,900.00
Listed 3 months ago
- 2 bed
- 2 bath
- 1100-1500 sqft
- 3.0 parking
- Detached
Instant Estimate
$636,029
+$36,129 compared to list price
Upper range
$737,894
Mid range
$636,029
Lower range
$534,164
Property history
- Jul 23, 2024
- 3 months ago
Sold Conditionally with Escalation Clause
Listed for $599,900.00 • on market
Location & area
Schools nearby
Home Details
- Description
- Experience an exceptional lifestyle in Cherry Hill with this charming Bungalow offering privacy and no rear neighbors. Enjoy mornings on the covered front porch or entertain in the backyard oasis, featuring a landscaped stone patio with a gas BBQ hookup and a gazebo. Inside, find a tiled foyer leading to a bright dining room, kitchen, and living room with custom California shutters. The 2-bedroom, 2-bathroom home includes a primary bedroom with an ensuite and a second bedroom opening to a private deck. The kitchen features new appliances, an island, and a side door to the patio. Highlights include hardwood flooring, 9 ft ceilings, main floor laundry, a widened driveway, and a partially finished basement with a newer furnace and sump pump. Cherry Hill provides a Club House and three parkettes, while Vineland offers a library, pharmacy, grocery store, hiking, and top restaurants and wineries. Enjoy the ultimate retirement lifestyle in Niagara.
- Additional media
- https://my.matterport.com/show/?m=Ys3EPrNfVjt&brand=0
- Property taxes
- $0.00 per year / $0.00 per month
- Basement
- Full
- Basement
- Unfinished
- Year build
- 6-15
- Type
- Detached
- Bedrooms
- 2
- Bathrooms
- 2
- Parking spots
- 3.0 Total | 1.0 Garage
- Floor
- -
- Balcony
- -
- Pool
- None
- External material
- Brick
- Roof type
- -
- Lot frontage
- -
- Lot depth
- -
- Heating
- Forced Air
- Fire place(s)
- N
- Main
- Kitchen
- 14’0” x 11’6”
- Living
- 17’5” x 12’1”
- Dining
- 9’8” x 8’12”
- Prim Bdrm
- 14’4” x 12’0”
- Br
- 13’7” x 8’12”
- Bathroom
- 0’0” x 0’0”
- Bathroom
- 0’0” x 0’0”
- Laundry
- 6’10” x 4’12”
- Foyer
- 6’8” x 5’10”
- Bsmt
- Other
- 14’12” x 14’12”
Listing Brokerage
- MLS® Listing
- X9051889
- Brokerage
- RE/MAX ESCARPMENT GOLFI REALTY INC.
Similar homes for sale
These homes have similar price range, details and proximity to 3958 Durban

