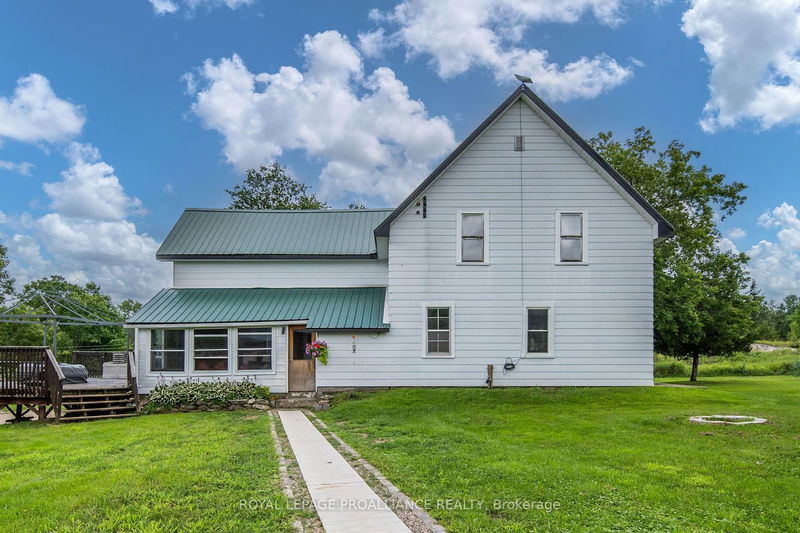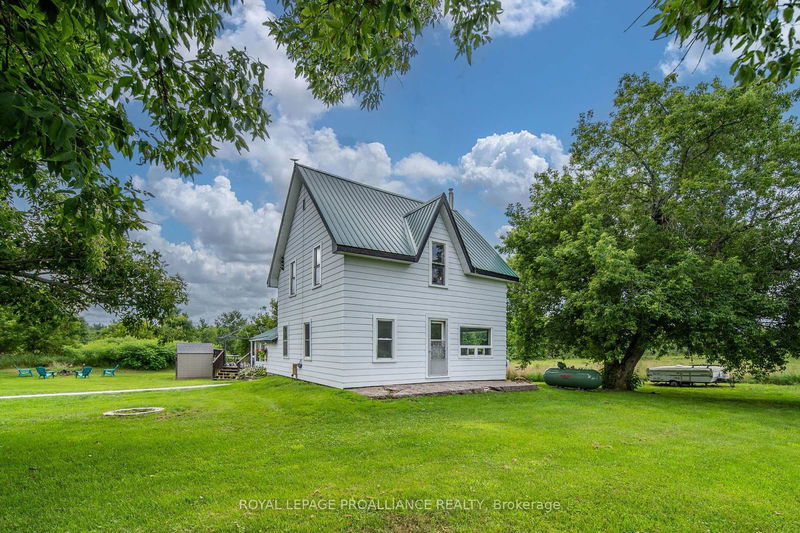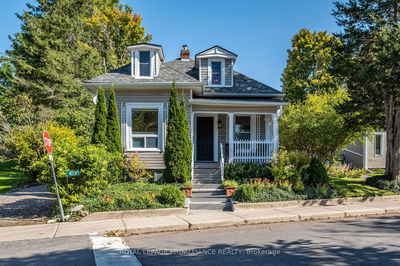2370 Fifth Lake
| Central Frontenac
$424,900.00
Listed 3 months ago
- 3 bed
- 2 bath
- 1500-2000 sqft
- 11.0 parking
- Detached
Instant Estimate
$411,211
-$13,689 compared to list price
Upper range
$510,766
Mid range
$411,211
Lower range
$311,656
Property history
- Jul 23, 2024
- 3 months ago
Price Change
Listed for $424,900.00 • about 2 months on market
Location & area
Schools nearby
Home Details
- Description
- Say hello to 2370 Fifth Lake Road! This charming farmhouse features a newly renovated kitchen (2024) and central air conditioning (2023). With 4 bedrooms and 2 bathrooms, it sits on a picturesque lot. The main floor includes a spacious living area, 1 bedroom, 1 bathroom, and laundry. Upstairs, you'll find a large primary bedroom with a walk-in closet, 2 bedrooms, a den, and a bathroom. The home has a new well pump and piping. The lot includes 2 outbuildings, a barn and electric car charging with 200 amp wiring. Enjoy peaceful country views and vibes!
- Additional media
- https://unbranded.youriguide.com/2370_fifth_lake_rd_parham_on/
- Property taxes
- $1,748.76 per year / $145.73 per month
- Basement
- Crawl Space
- Basement
- Unfinished
- Year build
- 100+
- Type
- Detached
- Bedrooms
- 3 + 1
- Bathrooms
- 2
- Parking spots
- 11.0 Total | 1.0 Garage
- Floor
- -
- Balcony
- -
- Pool
- None
- External material
- Alum Siding
- Roof type
- -
- Lot frontage
- -
- Lot depth
- -
- Heating
- Forced Air
- Fire place(s)
- N
- Main
- Dining
- 9’5” x 11’5”
- Kitchen
- 12’9” x 14’2”
- Living
- 13’9” x 13’0”
- Laundry
- 9’8” x 8’8”
- Sunroom
- 7’7” x 17’1”
- Bathroom
- 8’1” x 9’4”
- 4th Br
- 8’10” x 11’1”
- 2nd
- Prim Bdrm
- 11’1” x 17’9”
- 2nd Br
- 14’9” x 9’10”
- 3rd Br
- 13’1” x 11’2”
- Bathroom
- 7’12” x 5’7”
- Den
- 13’1” x 11’7”
Listing Brokerage
- MLS® Listing
- X9051025
- Brokerage
- ROYAL LEPAGE PROALLIANCE REALTY
Similar homes for sale
These homes have similar price range, details and proximity to 2370 Fifth Lake









