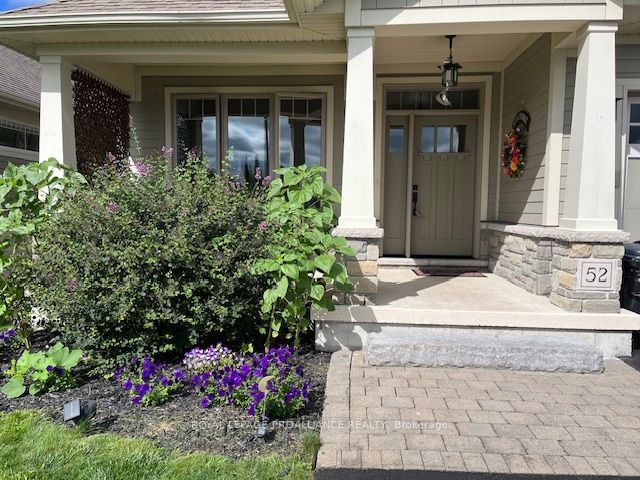52 Tessa
| Belleville
$704,900.00
Listed 3 months ago
- 4 bed
- 2 bath
- 1100-1500 sqft
- 3.0 parking
- Detached
Instant Estimate
$691,961
-$12,939 compared to list price
Upper range
$747,317
Mid range
$691,961
Lower range
$636,605
Property history
- Jul 23, 2024
- 3 months ago
Price Change
Listed for $704,900.00 • about 2 months on market
- May 3, 2019
- 5 years ago
Expired
Listed for $422,000.00 • 3 months on market
- Apr 28, 2017
- 7 years ago
Sold for $320,500.00
Listed for $319,900.00 • 1 day on market
- Sep 21, 2016
- 8 years ago
Terminated
Listed for $299,900.00 • on market
- Jun 4, 2014
- 10 years ago
Terminated
Listed for $284,900.00 • on market
- Jun 5, 2012
- 12 years ago
Sold for $276,000.00
Listed for $253,900.00 • 8 months on market
Location & area
Schools nearby
Home Details
- Description
- Charming Craftsman Style Home in newer East End subdivision. This 4 Bed 2 Bath home features 9FTceilings, new flooring on the main level. Brand new kitchen with high end cabinetry from Irwin Cabinets, custom backsplash, includes appliances to round it out. The neutral colors will allow anyone's creative tastes to shine with accent furniture. The lower level is bright, and cozy with fireplace, and two additional bedrooms down stairs. The backyard oasis will impress. A fully fenced yard with loads of shrubs and cedars make for the perfect private retreat. The garage has a gas heater, so you can enjoy year around enjoyment in your mancave should you choose. Shows to perfection!!
- Additional media
- -
- Property taxes
- $5,077.27 per year / $423.11 per month
- Basement
- Finished
- Basement
- Half
- Year build
- 6-15
- Type
- Detached
- Bedrooms
- 4
- Bathrooms
- 2
- Parking spots
- 3.0 Total | 1.0 Garage
- Floor
- -
- Balcony
- -
- Pool
- None
- External material
- Vinyl Siding
- Roof type
- -
- Lot frontage
- -
- Lot depth
- -
- Heating
- Forced Air
- Fire place(s)
- Y
- Main
- Living
- 11’10” x 14’6”
- Dining
- 11’10” x 9’4”
- Kitchen
- 10’12” x 14’6”
- Prim Bdrm
- 12’8” x 12’12”
- 2nd Br
- 11’3” x 11’5”
- Lower
- 3rd Br
- 13’3” x 10’10”
- 4th Br
- 13’3” x 15’7”
- Rec
- 20’12” x 17’12”
- Laundry
- 10’12” x 4’12”
Listing Brokerage
- MLS® Listing
- X9051070
- Brokerage
- ROYAL LEPAGE PROALLIANCE REALTY
Similar homes for sale
These homes have similar price range, details and proximity to 52 Tessa









