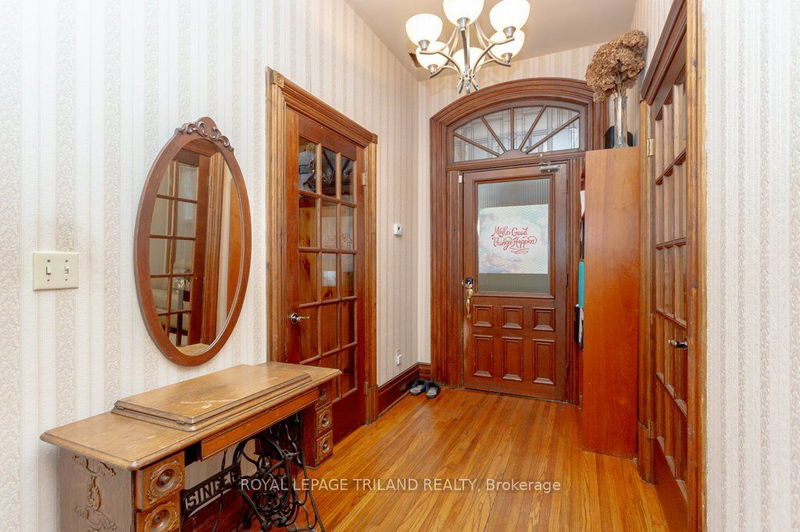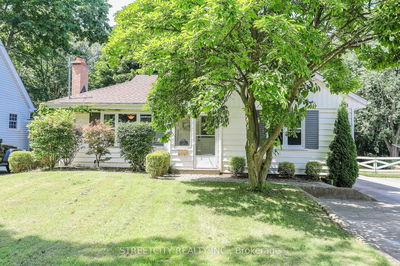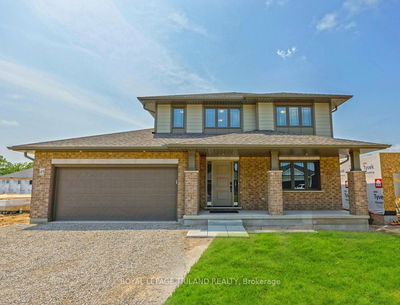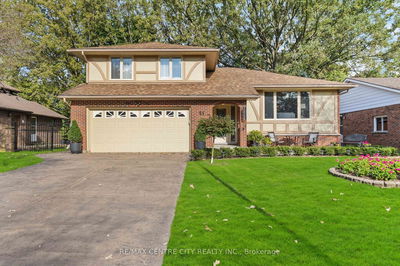1244 Talbot
SE | St. Thomas
$950,000.00
Listed 3 months ago
- 3 bed
- 3 bath
- 3500-5000 sqft
- 12.0 parking
- Detached
Instant Estimate
$1,003,317
+$53,317 compared to list price
Upper range
$1,133,510
Mid range
$1,003,317
Lower range
$873,123
Property history
- Jul 22, 2024
- 3 months ago
Sold Conditionally with Escalation Clause
Listed for $950,000.00 • on market
Sold for
Listed for $1,200,000.00 • on market
- Feb 21, 2024
- 8 months ago
Expired
Listed for $1,200,000.00 • 4 months on market
Sold for
Listed for $1,300,000.00 • on market
- Sep 22, 2023
- 1 year ago
Expired
Listed for $1,300,000.00 • 4 months on market
Location & area
Schools nearby
Home Details
- Description
- Great opportunity for this lovely home and property. Included in with this home is approximately 1 acre of land, commercial/business space at the front of the home in a high traffic area near the corner of Centennial where the new battery plant is being built. Perfect for a multi-use property, and a back lot that includes a backyard above ground pool oasis and a huge shop/barn. The house is a 2 storey century home with 3 bedrooms and 2 full bathrooms. Attached is a 2 car garage. The home shows many of it's original features with modern updates. Main floor has hardwood throughout the living room, office room that could also be a bedroom, dining room and family room. Walking into the updated kitchen you will find a pantry, island, double sink and tons of counter space. Off the kitchen is a hallway that leads to the 3 piece bathroom, mudroom and door to the attached double garage. On the upper level are 3 good sized bedrooms, 2 of which have walk-in closets. Also on the upper level is a 4 piece updated bathroom. LOCATION, LOCATION, LOCATION, the property is close to Hwy 3 & Centennial with easy access to the 401 via Highbury Ave. The commercial space can have many uses, it includes a 2 pc bath, office space & bay door. Updates include the shingles being replaced in 2021, updated furnace & central air, & windows throughout. This type of home & property doesn't come up often. Here's your chance to redevelop or continue the Work & Live in opportunity. Zoning allows for Restaurant, motel, Retail shop and more.
- Additional media
- https://unbranded.youriguide.com/1244_talbot_st_st_thomas_on/
- Property taxes
- $12,912.00 per year / $1,076.00 per month
- Basement
- Part Bsmt
- Basement
- Unfinished
- Year build
- -
- Type
- Detached
- Bedrooms
- 3
- Bathrooms
- 3
- Parking spots
- 12.0 Total | 2.0 Garage
- Floor
- -
- Balcony
- -
- Pool
- Abv Grnd
- External material
- Brick
- Roof type
- -
- Lot frontage
- -
- Lot depth
- -
- Heating
- Forced Air
- Fire place(s)
- Y
- Main
- Family
- 11’3” x 15’4”
- Foyer
- 7’4” x 20’9”
- Kitchen
- 18’6” x 13’9”
- Living
- 11’2” x 13’11”
- Dining
- 11’1” x 13’1”
- Family
- 14’8” x 9’2”
- Office
- 3’9” x 4’8”
Listing Brokerage
- MLS® Listing
- X9051234
- Brokerage
- ROYAL LEPAGE TRILAND REALTY
Similar homes for sale
These homes have similar price range, details and proximity to 1244 Talbot









