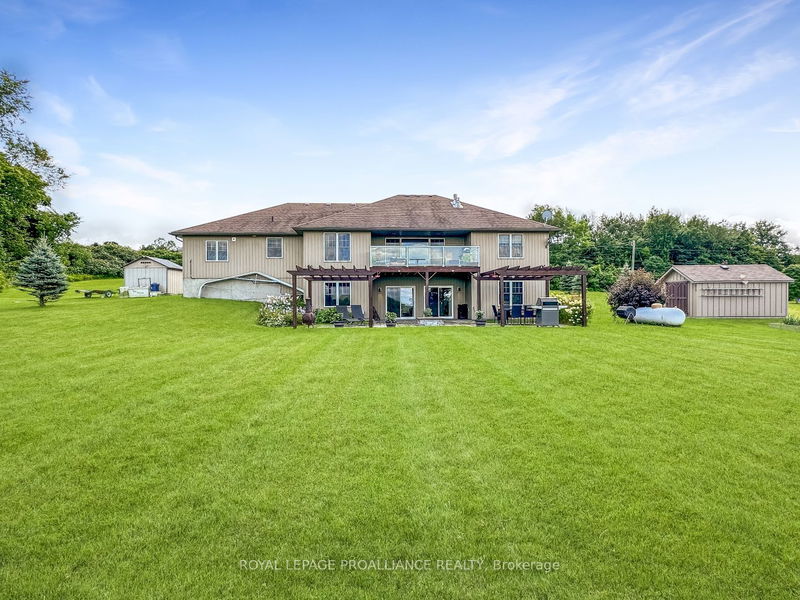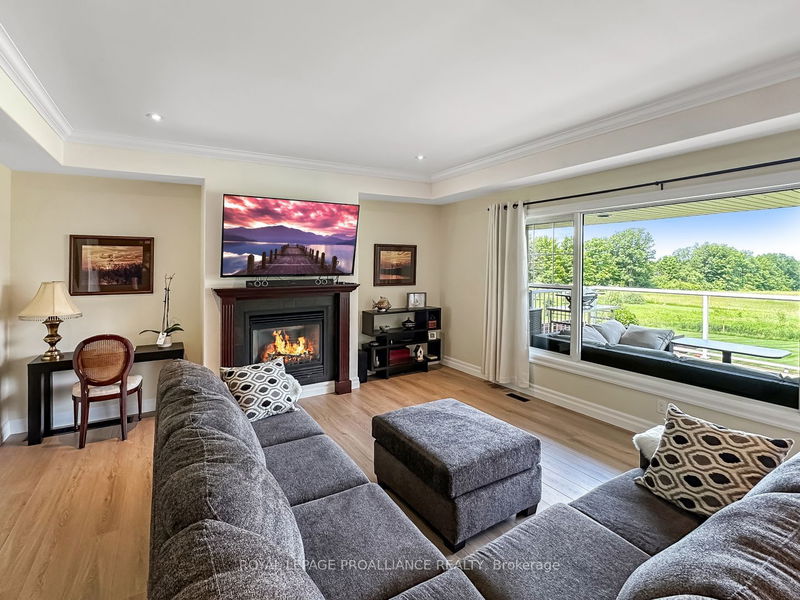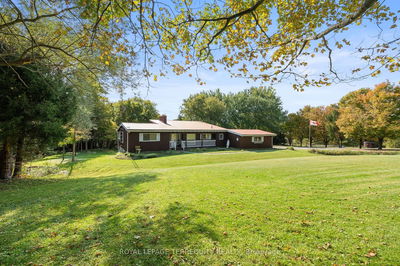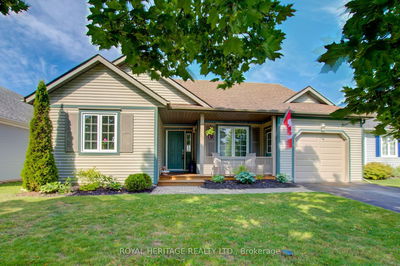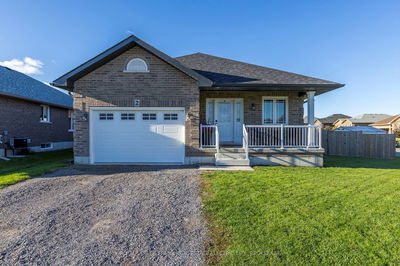397 Wilson
| Centre Hastings
$925,000.00
Listed 3 months ago
- 2 bed
- 3 bath
- 3000-3500 sqft
- 12.0 parking
- Detached
Instant Estimate
$1,012,142
+$87,142 compared to list price
Upper range
$1,126,669
Mid range
$1,012,142
Lower range
$897,615
Property history
- Jul 23, 2024
- 3 months ago
Price Change
Listed for $925,000.00 • 2 months on market
Location & area
Schools nearby
Home Details
- Description
- Step into this stunning 3-bedroom, 3-bathroom executive walk-out bungalow with a charming stone and vinyl siding exterior. It includes an oversized two-car garage equipped with 60amp panel feeding two independently controlled heaters, an RV hookup, and capacity for an electric car hookup. Enjoy outdoor living with a covered deck off the main level and a spacious stone patio below, featuring a fire pit and pergolas. Inside, discover a stylish living room with a propane fireplace, tray ceiling, and large windows. The gourmet kitchen boasts quartz countertops, stainless steel appliances, and under cabinet lighting. The primary bedroom includes a walk-in closet and luxurious 3-piece en-suite. Another bedroom, 4-piece bath, and laundry room complete the main floor. The lower level offers walk-out access, featuring a rec room with a stone propane fireplace, in-floor heating, pot lights, sliding glass doors to the patio, a third bedroom with in-floor heating, an office, a den, and a three-piece bath.
- Additional media
- https://my.matterport.com/show/?m=Gz94Qzp4xqD
- Property taxes
- $5,732.16 per year / $477.68 per month
- Basement
- Fin W/O
- Basement
- Full
- Year build
- 6-15
- Type
- Detached
- Bedrooms
- 2 + 1
- Bathrooms
- 3
- Parking spots
- 12.0 Total | 2.0 Garage
- Floor
- -
- Balcony
- -
- Pool
- None
- External material
- Stone
- Roof type
- -
- Lot frontage
- -
- Lot depth
- -
- Heating
- Forced Air
- Fire place(s)
- Y
- Main
- Living
- 19’5” x 16’1”
- Kitchen
- 11’1” x 21’9”
- Prim Bdrm
- 13’10” x 18’12”
- Bathroom
- 13’9” x 8’2”
- 2nd Br
- 11’11” x 21’9”
- Bathroom
- 8’8” x 5’2”
- Laundry
- 11’2” x 7’5”
- Lower
- Rec
- 19’6” x 30’2”
- 3rd Br
- 13’4” x 15’6”
- Bathroom
- 9’5” x 5’2”
- Office
- 11’1” x 6’5”
- Den
- 11’8” x 11’8”
Listing Brokerage
- MLS® Listing
- X9051395
- Brokerage
- ROYAL LEPAGE PROALLIANCE REALTY
Similar homes for sale
These homes have similar price range, details and proximity to 397 Wilson

