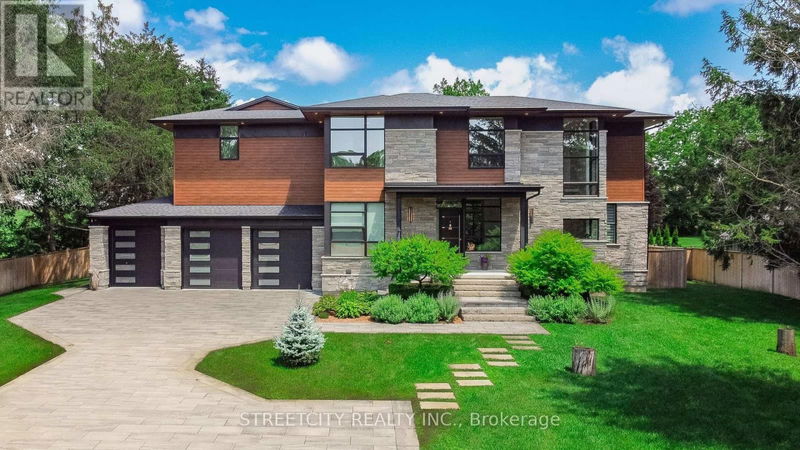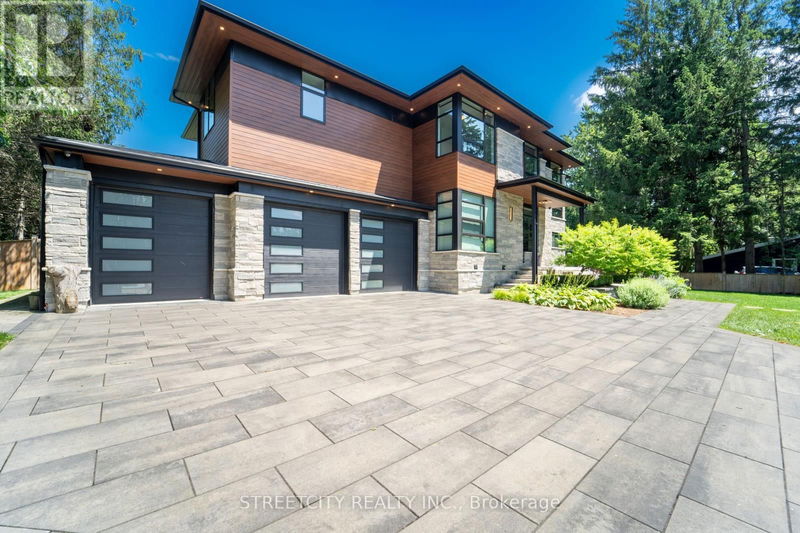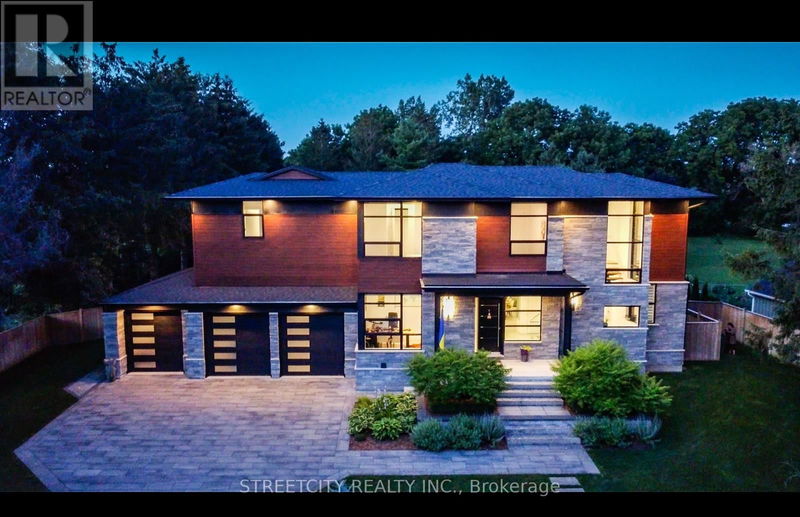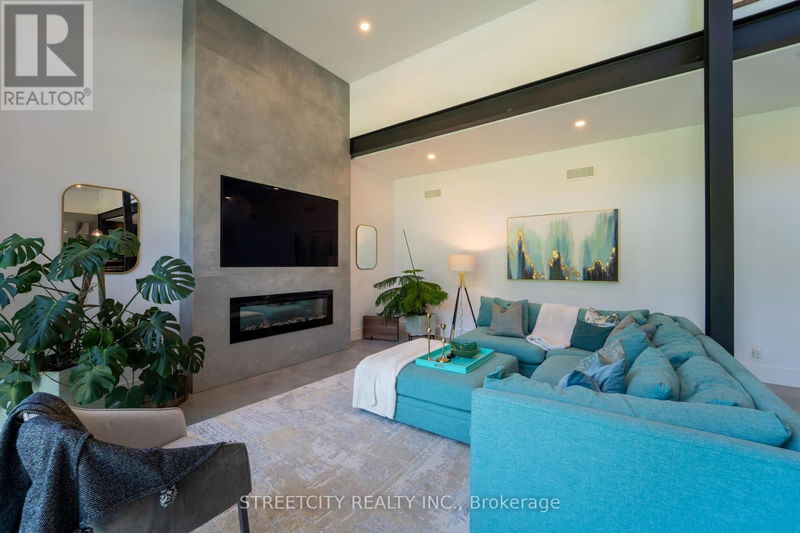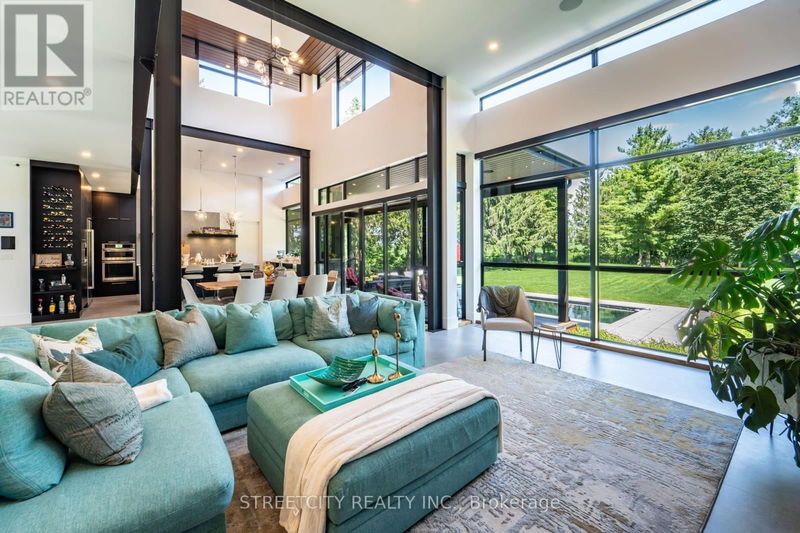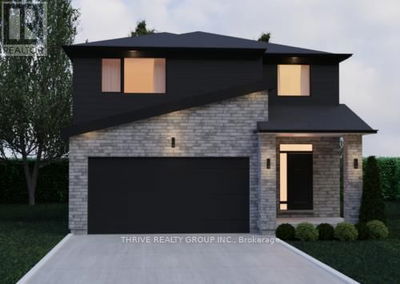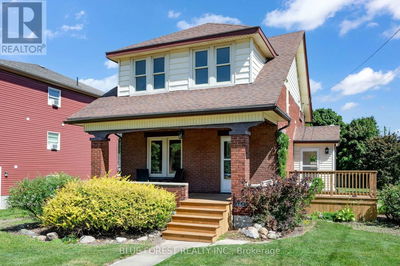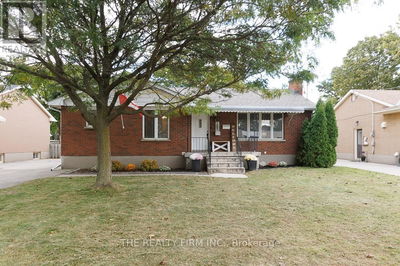21222 Vanneck
North A | London
$2,489,888.00
Listed 3 months ago
- 3 bed
- 5 bath
- - sqft
- 9 parking
- Single Family
Property history
- Now
- Listed on Jul 24, 2024
Listed for $2,489,888.00
79 days on market
Location & area
Schools nearby
Home Details
- Description
- Experience unmatched luxury and innovation in this exceptional residence just 5 minutes from Hyde Park. Crafted with meticulous attention to detail, this home epitomizes modern living. Enter to find10 10-foot ceilings throughout, soaring to dramatic heights of 14 to 22 feet in the expansive open-plan main area, accentuated by exposed steel beams. Enjoy heated floors throughout, imported oversized porcelain tiles from Europe, and Canadian-made steel siding. Seamlessly integrated smart home technology controls lighting, blinds, sound systems, and security cameras. Step outside to a heated saltwater pool amidst award-winning landscaping, with a hot tub discreetly nestled on the composite deck. Craftsmanship shines throughout custom woodwork, Jenn Air built-in appliances, a Samsung washer and dryer, quartz countertops, an outdoor kitchen, and a separate powder room. Additional features include three wine and beer fridges, a drive-thru garage to the backyard, and a custom staircase. **** EXTRAS **** HEADING WEST ON EGREOMONT DRIVE, TURN NORTH ON VANNACK ROAD, AND THE HOUSE IS LOCATED ON THE RIGHT SIDE. (id:39198)
- Additional media
- -
- Property taxes
- $8,242.00 per year / $686.83 per month
- Basement
- Finished, Full
- Year build
- -
- Type
- Single Family
- Bedrooms
- 3 + 1
- Bathrooms
- 5
- Parking spots
- 9 Total
- Floor
- -
- Balcony
- -
- Pool
- Indoor pool
- External material
- Steel | Brick
- Roof type
- -
- Lot frontage
- -
- Lot depth
- -
- Heating
- Forced air, Natural gas
- Fire place(s)
- -
- Main level
- Office
- 10’12” x 14’4”
- Kitchen
- 23’9” x 14’4”
- Great room
- 20’8” x 14’12”
- Dining room
- 16’8” x 12’5”
- Second level
- Bathroom
- 12’4” x 10’0”
- Bedroom 2
- 15’4” x 8’12”
- Bedroom 3
- 12’12” x 8’12”
- Primary Bedroom
- 18’6” x 13’6”
- Laundry room
- 12’0” x 6’6”
- Lower level
- Recreational, Games room
- 30’8” x 37’8”
- Bedroom 4
- 14’12” x 14’0”
Listing Brokerage
- MLS® Listing
- X9052601
- Brokerage
- STREETCITY REALTY INC.
Similar homes for sale
These homes have similar price range, details and proximity to 21222 Vanneck
