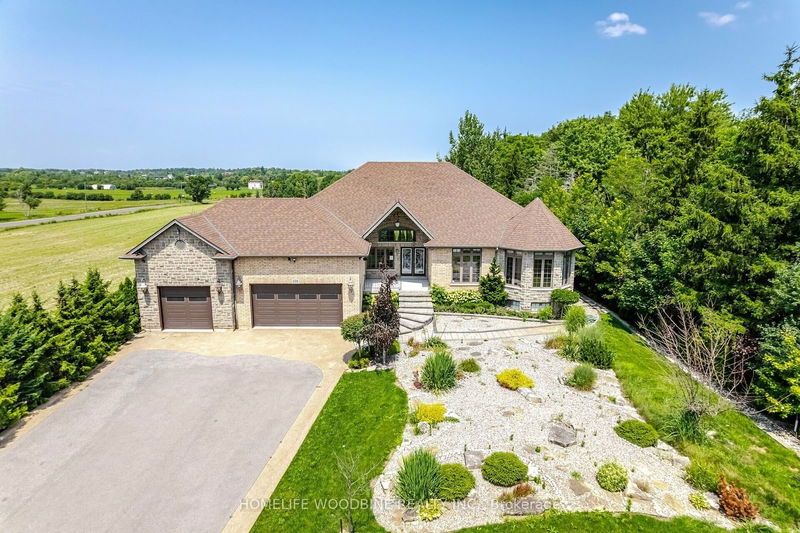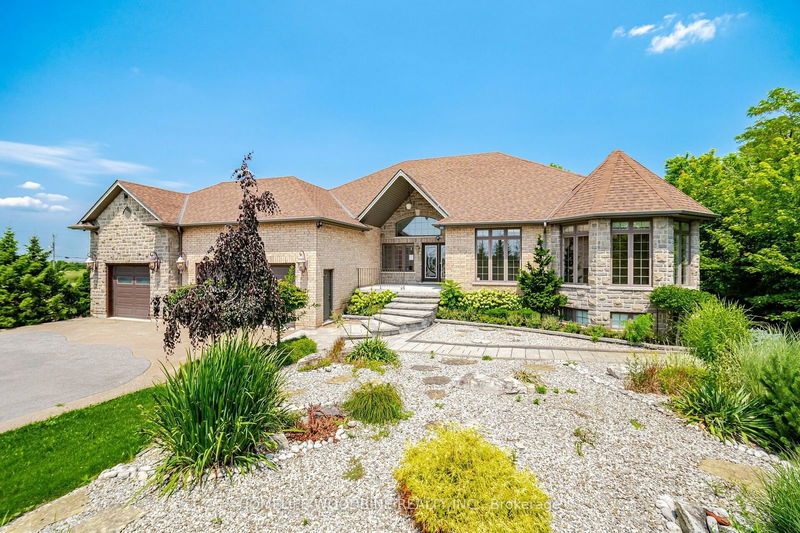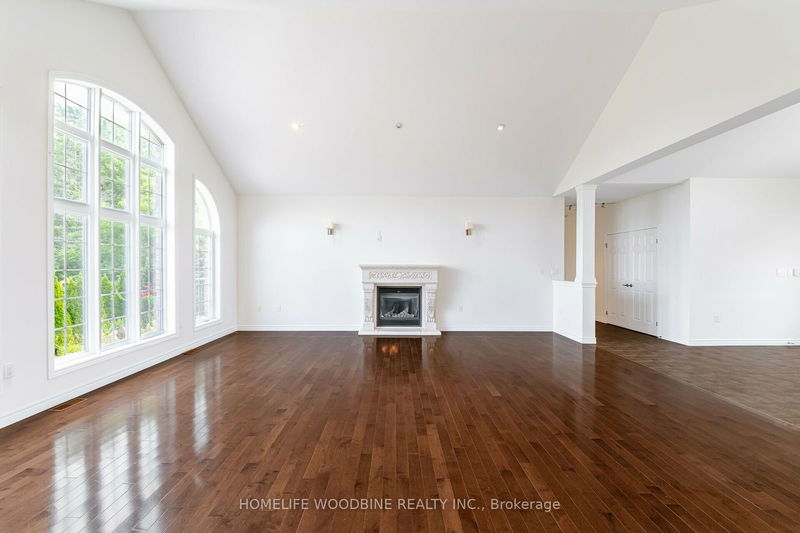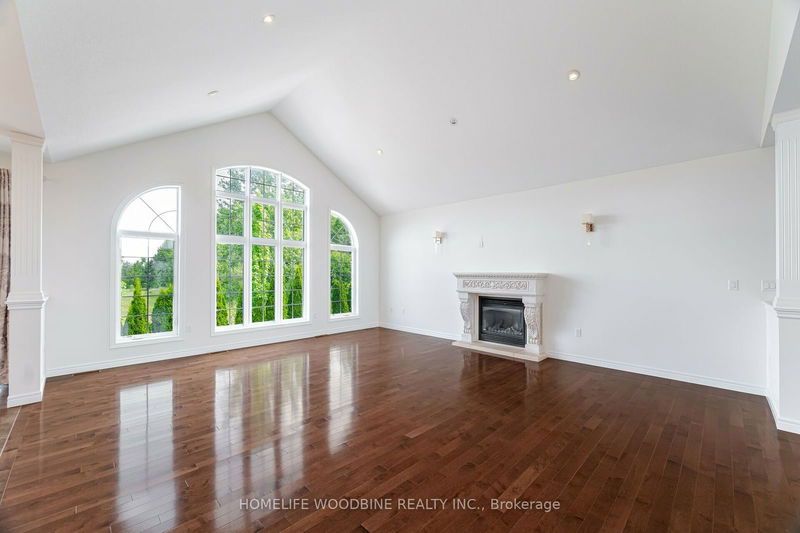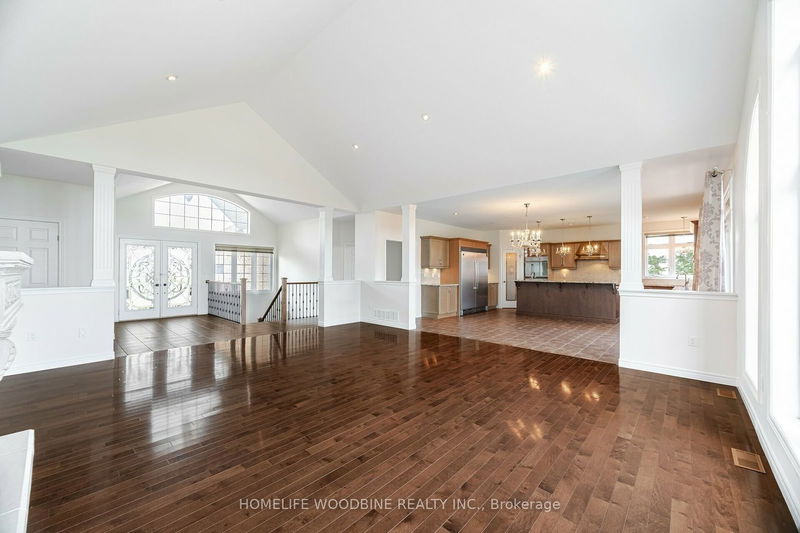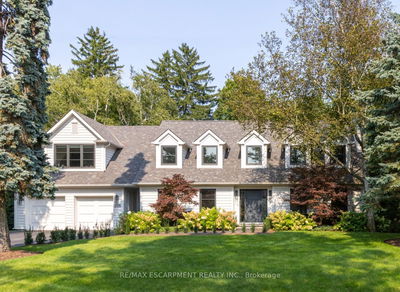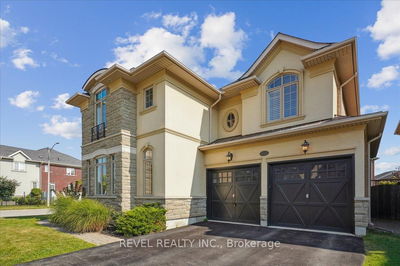339 Highland
Stoney Creek Mountain | Hamilton
$1,838,889.00
Listed 3 months ago
- 4 bed
- 4 bath
- - sqft
- 13.0 parking
- Detached
Instant Estimate
$1,752,930
-$85,959 compared to list price
Upper range
$2,068,833
Mid range
$1,752,930
Lower range
$1,437,028
Property history
- Jul 24, 2024
- 3 months ago
Price Change
Listed for $1,838,889.00 • 2 months on market
- Apr 28, 2023
- 1 year ago
Terminated
Listed for $1,999,900.00 • 3 months on market
- Mar 29, 2023
- 2 years ago
Terminated
Listed for $2,299,900.00 • about 1 month on market
- Mar 9, 2023
- 2 years ago
Terminated
Listed for $2,399,900.00 • 20 days on market
- Jan 6, 2021
- 4 years ago
Terminated
Listed for $1,850,000.00 • on market
Location & area
Schools nearby
Home Details
- Description
- Absolutely breath-taking country estate raised bungalow home that is meticulously manicured all around. 2700 sqft main floor featuring vaulted ceilings, gas fireplace, over sized windows that bring in natural light all day, open kitchen that has maple and granite throughout, an eat in island and separate pantry. Primary bedroom featuring a 5-piece ensuite, walk in closet and balcony leading to composite balcony. Additional 2658 Sq. Ft. Lower-level features 2 bedrooms, 2 baths, stunning separate built in "Hollywood" closet, 2 living rooms, a workout space with sauna, and a custom-built modern style kitchen with premium finishes. This estate also features access to the 3-car garage from all levels, extensive driveway w/ample guest parking, irrigation system, two-tier composite deck, stone walkways, backup generator, and more. This is a power of sale.
- Additional media
- https://unbranded.mediatours.ca/property/339-highland-road-east-hamilton/
- Property taxes
- $10,347.00 per year / $862.25 per month
- Basement
- Apartment
- Year build
- -
- Type
- Detached
- Bedrooms
- 4 + 2
- Bathrooms
- 4
- Parking spots
- 13.0 Total | 3.0 Garage
- Floor
- -
- Balcony
- -
- Pool
- None
- External material
- Brick
- Roof type
- -
- Lot frontage
- -
- Lot depth
- -
- Heating
- Forced Air
- Fire place(s)
- Y
- Ground
- Games
- 18’2” x 21’1”
- Kitchen
- 20’11” x 19’4”
- Prim Bdrm
- 17’2” x 21’1”
- 2nd Br
- 13’10” x 18’4”
- 3rd Br
- 12’7” x 12’5”
- 4th Br
- 9’3” x 10’9”
- Bsmt
- Kitchen
- 15’2” x 8’6”
- Living
- 15’2” x 11’7”
- Br
- 13’9” x 9’10”
- Br
- 15’9” x 11’2”
- Exercise
- 15’10” x 12’6”
- Rec
- 13’1” x 25’2”
Listing Brokerage
- MLS® Listing
- X9052632
- Brokerage
- HOMELIFE WOODBINE REALTY INC.
Similar homes for sale
These homes have similar price range, details and proximity to 339 Highland
