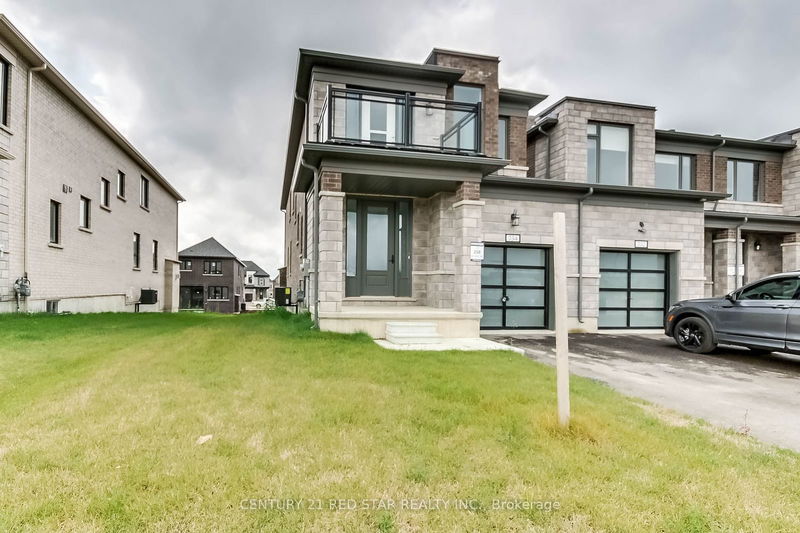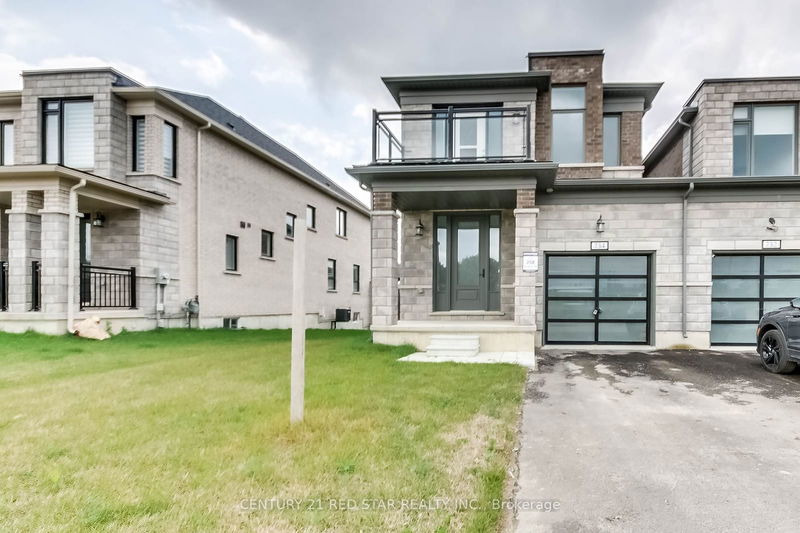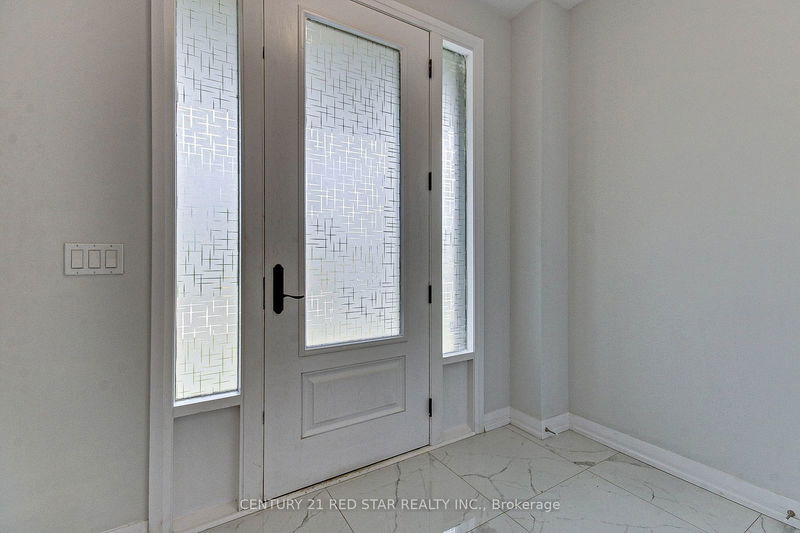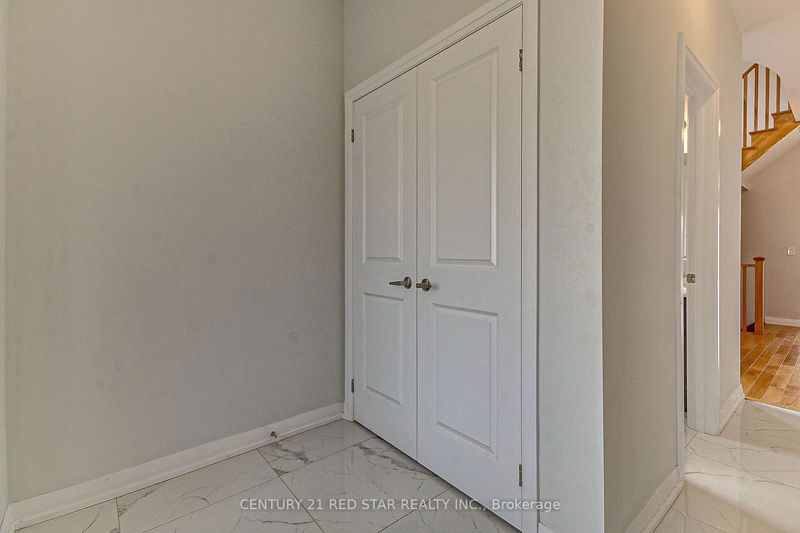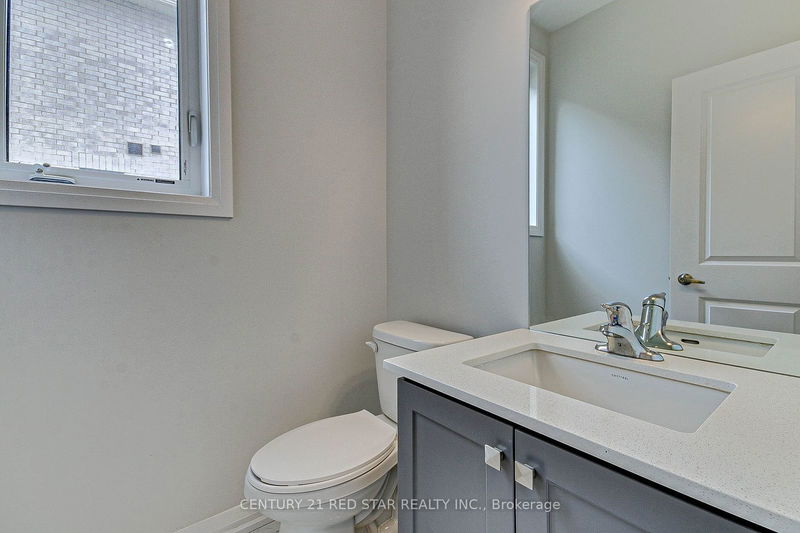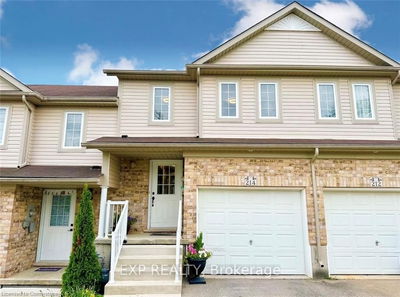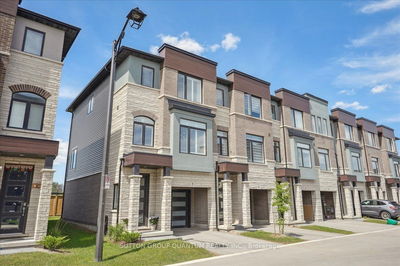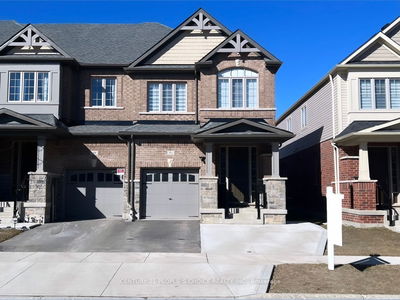734 Khalsa
| Woodstock
$735,000.00
Listed 3 months ago
- 4 bed
- 3 bath
- - sqft
- 3.0 parking
- Att/Row/Twnhouse
Instant Estimate
$751,009
+$16,009 compared to list price
Upper range
$806,150
Mid range
$751,009
Lower range
$695,869
Property history
- Jul 24, 2024
- 3 months ago
Price Change
Listed for $735,000.00 • about 1 month on market
- Jun 17, 2024
- 4 months ago
Terminated
Listed for $775,900.00 • about 1 month on market
- Mar 22, 2024
- 7 months ago
Terminated
Listed for $775,900.00 • 3 months on market
Location & area
Schools nearby
Home Details
- Description
- Absolutely gorgeous 4 bedrooms + 3 bathrooms freehold end unit townhouse most desirable community of woodstock in new devolping subdivision by Kingsmen group. Around 2200 sq.ft, main and upper floor has 9 ft ceilings and access to private balcony at front. Open modern concept wide design.The great room is wide spacious with a fireplace and big windows for natural light.Open kitchen with quartz countertops, large cabinets and all stainless steel appliances. Foyer to kitchen upgraded 4x4 tiles and rest hardwood. Powder room is upgraded. Upstairs laundry and Stairs and upper hallway is hardwood with upgraded carpet in all 4 spacious bedrooms. Each bedroom has closet with walk in closet and 5-pc ensuite bathroom in master bedroom and a 4-pc guest bathroom.Situated in a prime location, within walking distance to thames river park, grocery store, mins to hwy 401/403 and all big box stores. Amazing opportunity for first time buyer and investors.
- Additional media
- https://tours.upnclose.com/idx/238847
- Property taxes
- $4,300.00 per year / $358.33 per month
- Basement
- Unfinished
- Year build
- -
- Type
- Att/Row/Twnhouse
- Bedrooms
- 4
- Bathrooms
- 3
- Parking spots
- 3.0 Total | 1.0 Garage
- Floor
- -
- Balcony
- -
- Pool
- None
- External material
- Brick
- Roof type
- -
- Lot frontage
- -
- Lot depth
- -
- Heating
- Forced Air
- Fire place(s)
- Y
- Main
- Great Rm
- 17’12” x 11’12”
- Breakfast
- 8’12” x 8’12”
- Dining
- 8’12” x 16’6”
- Kitchen
- 8’12” x 10’12”
- 2nd
- 2nd Br
- 12’8” x 15’7”
- 3rd Br
- 8’12” x 10’12”
- 4th Br
- 8’12” x 10’12”
- 5th Br
- 8’12” x 12’8”
Listing Brokerage
- MLS® Listing
- X9052663
- Brokerage
- CENTURY 21 RED STAR REALTY INC.
Similar homes for sale
These homes have similar price range, details and proximity to 734 Khalsa
