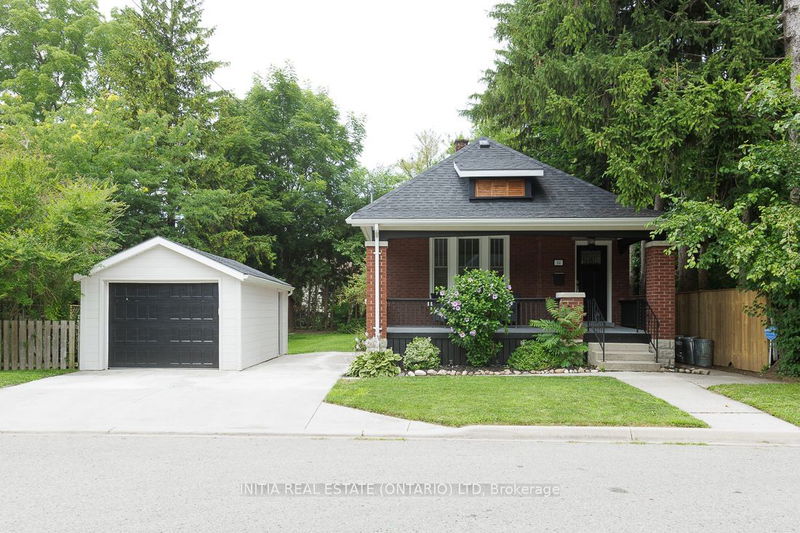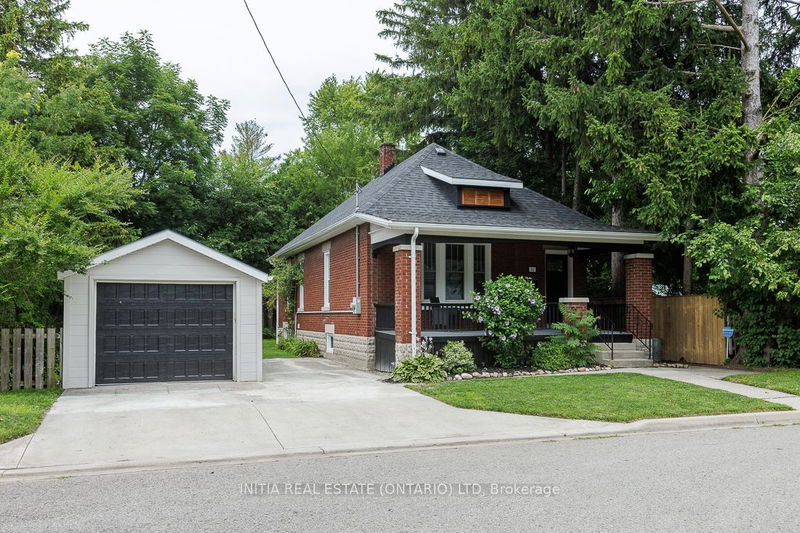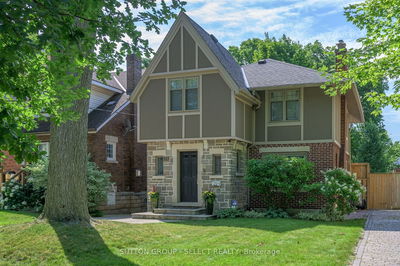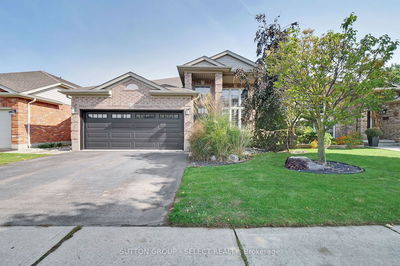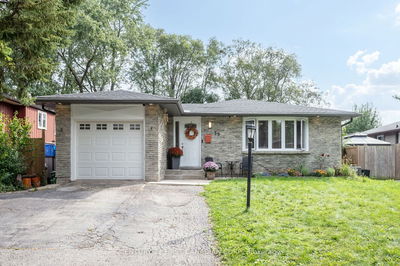14 Carlton
East B | London
$658,900.00
Listed 3 months ago
- 3 bed
- 2 bath
- 700-1100 sqft
- 4.0 parking
- Detached
Instant Estimate
$645,994
-$12,906 compared to list price
Upper range
$691,698
Mid range
$645,994
Lower range
$600,289
Property history
- Now
- Listed on Jul 24, 2024
Listed for $658,900.00
76 days on market
- Oct 1, 2019
- 5 years ago
Sold for $415,000.00
Listed for $419,900.00 • 20 days on market
- Sep 4, 2014
- 10 years ago
Sold for $251,500.00
Listed for $259,900.00 • 13 days on market
- Feb 9, 2011
- 14 years ago
Sold for $229,000.00
Listed for $239,900.00 • 3 months on market
- Sep 26, 1994
- 30 years ago
Sold for $116,000.00
Listed for $121,900.00 • 3 months on market
- Nov 17, 1988
- 36 years ago
Sold for $120,000.00
Listed for $123,900.00 • 2 months on market
Location & area
Schools nearby
Home Details
- Description
- This Cherished Old North home has been Lovingly cared for and beautifully updated. The home's main level is spacious, with a lovely living room in the front looking on to the beautiful veranda, The living room flows elegantly into the dining room. The first bedroom is placed in the mid point of the home, while the primary bedroom is located in the back. The main floor bathroom is a full 4-piece. The lower level has a full 3-piece bathroom. The Den with a window is a great added bonus to the lower level along with a nice cozy family room to have fun. The basement could be easily converted into a separate apartment, as it has a separate entrance. This charming house is situated on an amazing 59 foot wide lot with a detached garage and a large shed for all your tools or toys. The yard has a few mature trees that provide great shade. This home exudes superb curb appeal! You will enjoy spending time on the front veranda and in the large yard. You don't want to miss out on this sweet Old North Home!
- Additional media
- -
- Property taxes
- $4,294.63 per year / $357.89 per month
- Basement
- Finished
- Year build
- 51-99
- Type
- Detached
- Bedrooms
- 3
- Bathrooms
- 2
- Parking spots
- 4.0 Total | 1.0 Garage
- Floor
- -
- Balcony
- -
- Pool
- None
- External material
- Brick
- Roof type
- -
- Lot frontage
- -
- Lot depth
- -
- Heating
- Forced Air
- Fire place(s)
- N
- Ground
- Living
- 14’9” x 10’2”
- Dining
- 14’1” x 9’10”
- Br
- 9’2” x 9’6”
- Br
- 14’9” x 9’10”
- Kitchen
- 9’10” x 10’6”
- Bathroom
- 5’11” x 6’3”
- Bsmt
- Den
- 9’10” x 13’1”
- Family
- 22’8” x 9’2”
- Bathroom
- 5’11” x 7’10”
Listing Brokerage
- MLS® Listing
- X9052784
- Brokerage
- INITIA REAL ESTATE (ONTARIO) LTD
Similar homes for sale
These homes have similar price range, details and proximity to 14 Carlton

