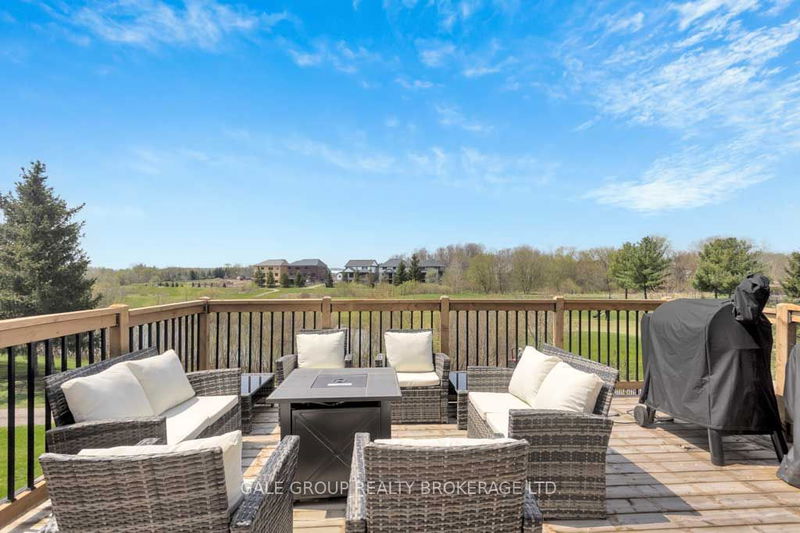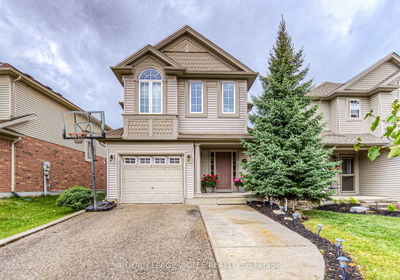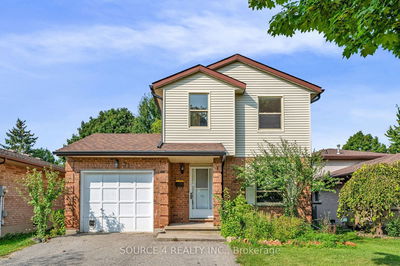468 Fairway
| Woodstock
$899,000.00
Listed 2 months ago
- 3 bed
- 4 bath
- 2500-3000 sqft
- 4.0 parking
- Detached
Instant Estimate
$893,575
-$5,425 compared to list price
Upper range
$953,469
Mid range
$893,575
Lower range
$833,681
Property history
- Now
- Listed on Jul 25, 2024
Listed for $899,000.00
74 days on market
Location & area
Schools nearby
Home Details
- Description
- AAA Location with spectacular view....... This 2 story beauty has no rear neighbours and backs onto the Sally Creek Golf Course. Open concept Kitchen, Dining and Living Areas with huge Foyer, washroom and laundry on the main level. Second level has large Primary suite with his and her closets leading to a beautiful ensuite with glass shower. Two great sized bedrooms and a full bath complete this level. The Lower level has a walk-out, new luxury vinyl flooring and washroom, utility and storage areas. Fenced in backyard with some lovely landscaping to make things green. Garage is newly drywalled and equipped with a Tesla Charger.
- Additional media
- https://unbranded.youriguide.com/468_fairway_rd_woodstock_on/
- Property taxes
- $6,236.57 per year / $519.71 per month
- Basement
- Fin W/O
- Year build
- 6-15
- Type
- Detached
- Bedrooms
- 3
- Bathrooms
- 4
- Parking spots
- 4.0 Total | 2.0 Garage
- Floor
- -
- Balcony
- -
- Pool
- None
- External material
- Brick
- Roof type
- -
- Lot frontage
- -
- Lot depth
- -
- Heating
- Forced Air
- Fire place(s)
- Y
- Main
- Laundry
- 6’11” x 5’9”
- Living
- 8’10” x 8’2”
- Dining
- 12’7” x 9’1”
- Kitchen
- 12’7” x 12’2”
- Bathroom
- 6’11” x 5’9”
- 2nd
- Prim Bdrm
- 12’11” x 16’0”
- Bathroom
- 6’11” x 5’9”
- 2nd Br
- 16’2” x 10’7”
- 3rd Br
- 10’4” x 12’3”
- Bathroom
- 6’11” x 5’9”
- Bsmt
- Rec
- 26’6” x 18’2”
- Other
- 8’10” x 8’2”
Listing Brokerage
- MLS® Listing
- X9054545
- Brokerage
- GALE GROUP REALTY BROKERAGE LTD.
Similar homes for sale
These homes have similar price range, details and proximity to 468 Fairway









