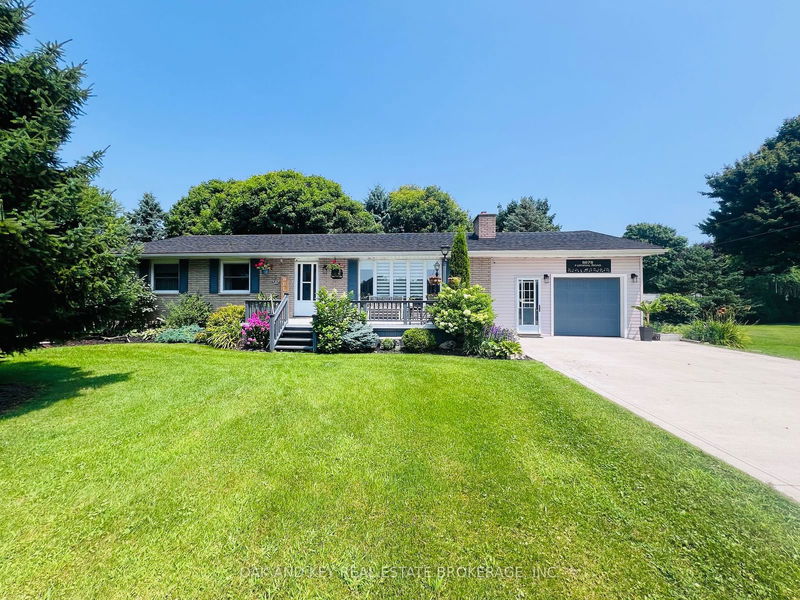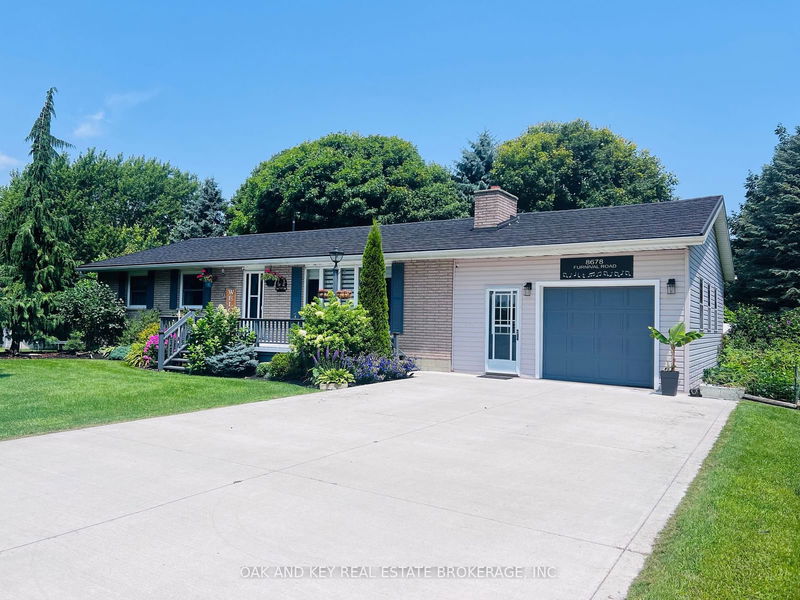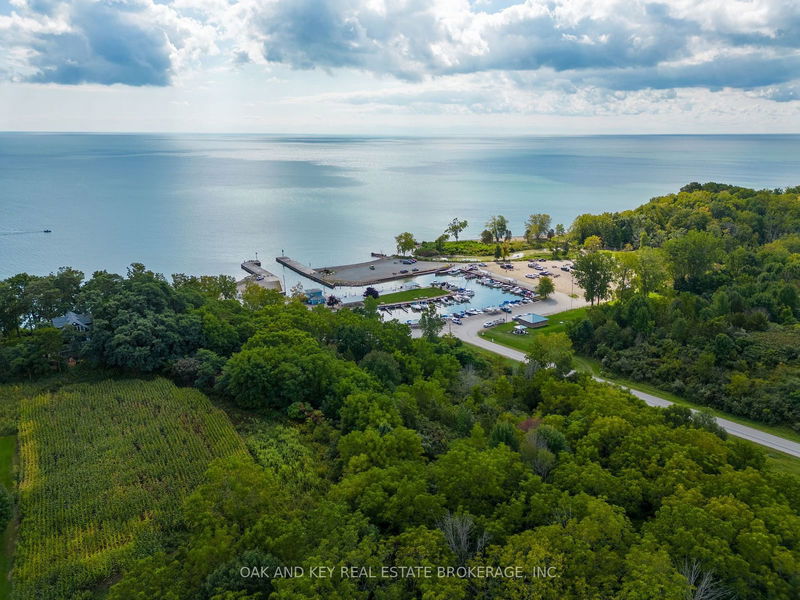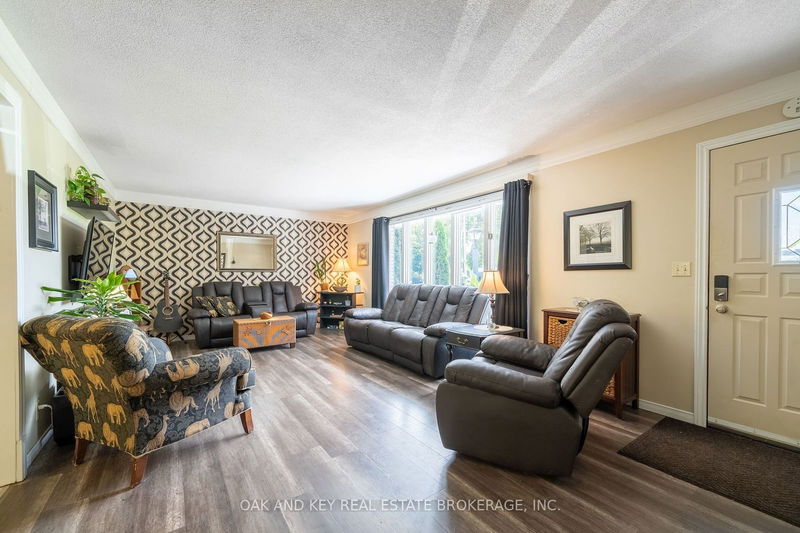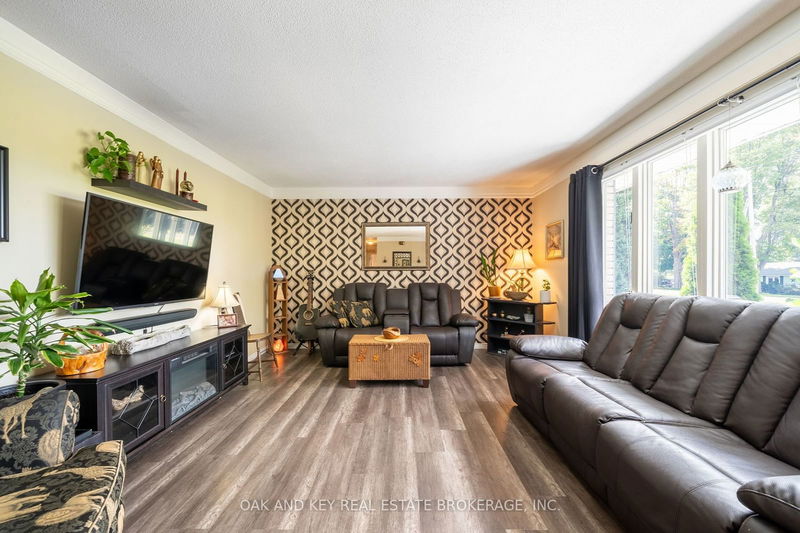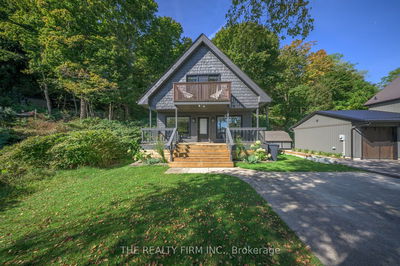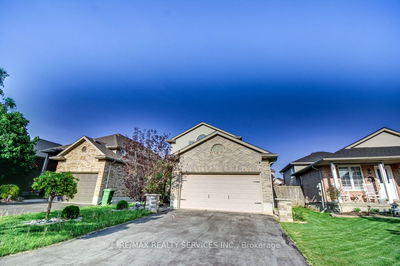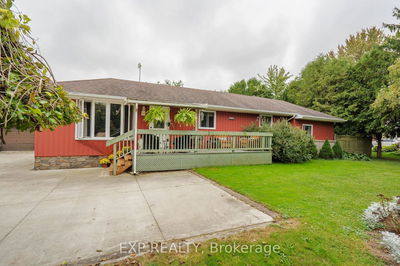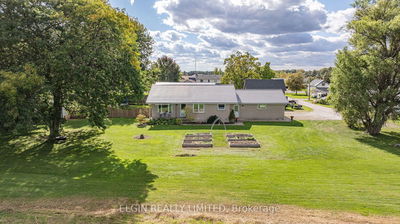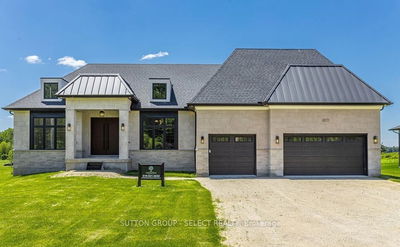8678 Furnival
Port Glasgow | West Elgin
$674,500.00
Listed 3 months ago
- 3 bed
- 2 bath
- 1500-2000 sqft
- 9.0 parking
- Detached
Instant Estimate
$676,618
+$2,118 compared to list price
Upper range
$736,853
Mid range
$676,618
Lower range
$616,382
Property history
- Jul 25, 2024
- 3 months ago
Price Change
Listed for $674,500.00 • 19 days on market
- Nov 15, 2023
- 11 months ago
Terminated
Listed for $719,900.00 • on market
- Sep 20, 2023
- 1 year ago
Terminated
Listed for $749,900.00 • on market
- Aug 24, 2017
- 7 years ago
Sold for $263,000.00
Listed for $269,900.00 • about 2 months on market
- Jan 9, 2004
- 21 years ago
Sold for $103,000.00
Listed for $112,900.00 • 4 months on market
- Mar 2, 2003
- 22 years ago
Sold for $108,000.00
Listed for $112,500.00 • 3 months on market
- Jul 24, 2002
- 22 years ago
Expired
Listed for $118,000.00 • 5 months on market
Location & area
Schools nearby
Home Details
- Description
- Experience the serenity of lakeside living with this remarkable property. Just a five-minute stroll and you will find yourself at the picturesque shores of Lake Erie, where the Port Glasgow Yacht Club & Marina awaits. This exceptional destination offers an array of amenities, including multiple beaches, a delightful waterfront eatery, two well-appointed fishing piers, three convenient boat launches and is one of Ontario's cherished gems, proudly flying the coveted BLUE FLAG. Nestled within this sprawling 200x100ft lot you will find this charming brick bungalow that features three spacious bedrooms, a 5-piece bathroom complete with jacuzzi tub, and a generously sized living room, kitchen and dining room. Step outside from the kitchen onto aspacious deck with a newly added pergola (2022), surrounded by beautifully landscaped privacy creating a serene outdoor oasis for relaxation and entertainment. Venture downstairs, and you'll discover a fully finishedbasement, thoughtfully designed with a substantial recreational room, an additional bedroom or versatile den,a three-piece bath, and a generously sized laundry/utility room. Other notable features include, a brand-new metal roof, an expansive 8-car concrete driveway, bunkie, updated flooring throughout the home, an attached garage with inside entry to the kitchen and back yard and a side yard that sprawls over 100x100ft, offering endless possibilities.Whether you seek a vacation sanctuary, a family cottage, or your year-round residence, this property is your key to an extraordinary way of life.
- Additional media
- https://listings.tourme.ca/sites/djjolwv/unbranded
- Property taxes
- $3,238.83 per year / $269.90 per month
- Basement
- Finished
- Basement
- Full
- Year build
- 31-50
- Type
- Detached
- Bedrooms
- 3 + 1
- Bathrooms
- 2
- Parking spots
- 9.0 Total | 1.0 Garage
- Floor
- -
- Balcony
- -
- Pool
- None
- External material
- Brick
- Roof type
- -
- Lot frontage
- -
- Lot depth
- -
- Heating
- Forced Air
- Fire place(s)
- Y
- Main
- Living
- 23’2” x 12’11”
- Kitchen
- 21’9” x 12’12”
- Prim Bdrm
- 13’1” x 12’12”
- 2nd Br
- 12’11” x 10’1”
- 3rd Br
- 10’0” x 9’7”
- Bathroom
- 12’12” x 4’12”
- Lower
- Rec
- 25’9” x 13’7”
- 4th Br
- 17’4” x 10’4”
- Den
- 10’9” x 10’4”
- Utility
- 14’11” x 14’4”
- Bathroom
- 8’7” x 5’10”
Listing Brokerage
- MLS® Listing
- X9054282
- Brokerage
- OAK AND KEY REAL ESTATE BROKERAGE, INC.
Similar homes for sale
These homes have similar price range, details and proximity to 8678 Furnival
