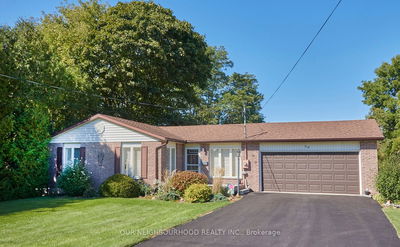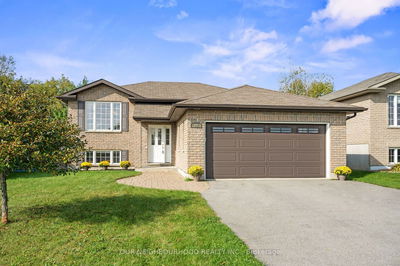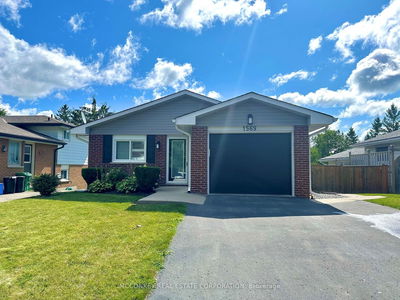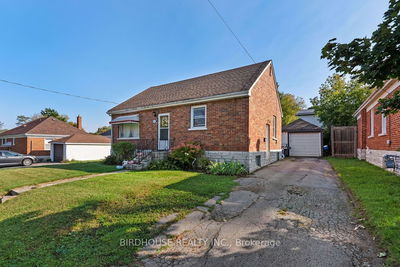390 Brimley
Grafton | Alnwick/Haldimand
$1,689,000.00
Listed 2 months ago
- 2 bed
- 3 bath
- 1500-2000 sqft
- 13.0 parking
- Detached
Instant Estimate
$1,617,727
-$71,273 compared to list price
Upper range
$1,910,444
Mid range
$1,617,727
Lower range
$1,325,010
Property history
- Jul 25, 2024
- 2 months ago
Sold Conditionally with Escalation Clause
Listed for $1,689,000.00 • on market
Location & area
Schools nearby
Home Details
- Description
- Stunning 2000' custom built stone & brick home on 1 acre landscaped lot in the Village of Grafton. Covered Front Porch leads to open concept living and a light filled foyer w/cathedral ceilings, hd wd floors& 9 ceilings. The LR, has a gas f/p. & a 12 ft french sliding door that leads to a 55' covered composite deck w/ glass railings connecting the indoors to the outdoors. The 2 bdrms are on opposite ends of the main floor. Spacious primary has 5 pc spa bath & a large WIC. All 3 baths have heated floors. The custom kitchen was built with entertaining in mind. It offers ceiling height cabinets, walk-in pantry, 10 island. M/FLR Laundry leads to oversized triple garage that is heated, insulated, and drywalled. Descend to lower level & enter a bright open concept W/O basement w/ 9 ceilings, heated floors, gas f/p, RR, Media room, wet bar, 4 pc bath, & 2 spacious bedrooms (one being used as a den) A 12 french sliding door leads to a patio & landscaped yard w/ garden shed & fire pit.
- Additional media
- -
- Property taxes
- $6,533.24 per year / $544.44 per month
- Basement
- Fin W/O
- Year build
- -
- Type
- Detached
- Bedrooms
- 2 + 2
- Bathrooms
- 3
- Parking spots
- 13.0 Total | 3.0 Garage
- Floor
- -
- Balcony
- -
- Pool
- None
- External material
- Stone
- Roof type
- -
- Lot frontage
- -
- Lot depth
- -
- Heating
- Forced Air
- Fire place(s)
- Y
- Main
- Prim Bdrm
- 14’0” x 14’6”
- 2nd Br
- 10’12” x 12’12”
- Bathroom
- 16’0” x 10’0”
- Dining
- 10’12” x 15’6”
- Living
- 18’12” x 16’12”
- Kitchen
- 16’0” x 12’0”
- Laundry
- 12’12” x 9’6”
- Foyer
- 12’0” x 8’6”
- Bsmt
- Media/Ent
- 14’12” x 16’0”
- Rec
- 16’0” x 14’12”
- 3rd Br
- 14’6” x 14’6”
- 4th Br
- 12’12” x 14’12”
Listing Brokerage
- MLS® Listing
- X9054339
- Brokerage
- ICI SOURCE REAL ASSET SERVICES INC.
Similar homes for sale
These homes have similar price range, details and proximity to 390 Brimley









